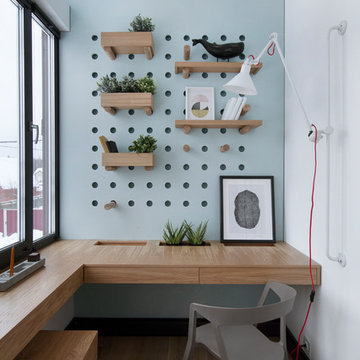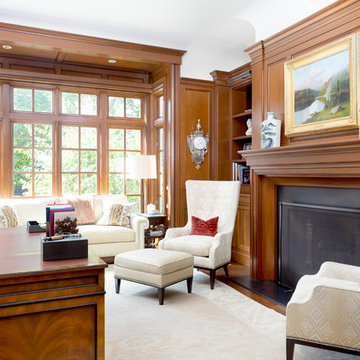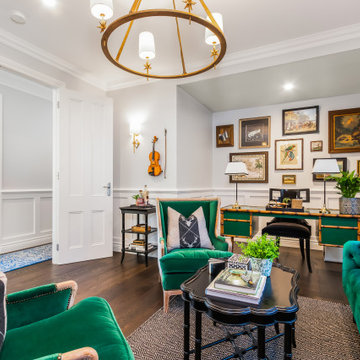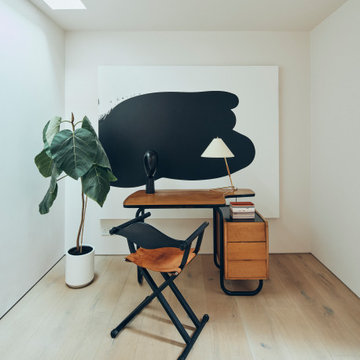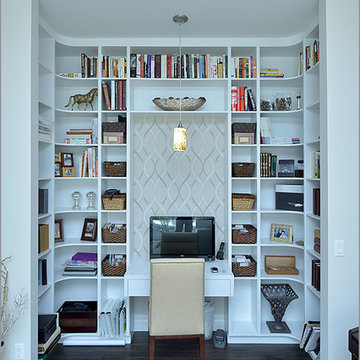ターコイズブルーの書斎 (黒い床、茶色い床、ピンクの床、白い壁) の写真
絞り込み:
資材コスト
並び替え:今日の人気順
写真 1〜18 枚目(全 18 枚)

Our clients wanted a built in office space connected to their living room. We loved how this turned out and how well it fit in with the floor plan.
デンバーにある小さなトランジショナルスタイルのおしゃれな書斎 (白い壁、無垢フローリング、造り付け机、茶色い床、壁紙) の写真
デンバーにある小さなトランジショナルスタイルのおしゃれな書斎 (白い壁、無垢フローリング、造り付け机、茶色い床、壁紙) の写真
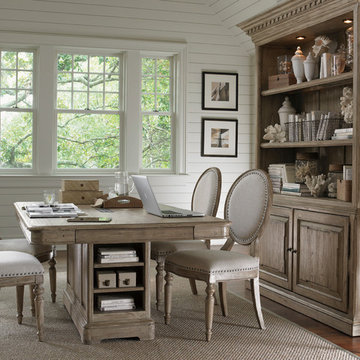
Lexington/Sligh
ソルトレイクシティにある広いビーチスタイルのおしゃれな書斎 (白い壁、無垢フローリング、自立型机、暖炉なし、茶色い床) の写真
ソルトレイクシティにある広いビーチスタイルのおしゃれな書斎 (白い壁、無垢フローリング、自立型机、暖炉なし、茶色い床) の写真
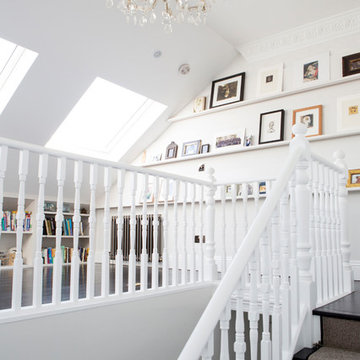
Barney Jones photograpy
他の地域にある中くらいなモダンスタイルのおしゃれな書斎 (白い壁、濃色無垢フローリング、自立型机、茶色い床) の写真
他の地域にある中くらいなモダンスタイルのおしゃれな書斎 (白い壁、濃色無垢フローリング、自立型机、茶色い床) の写真
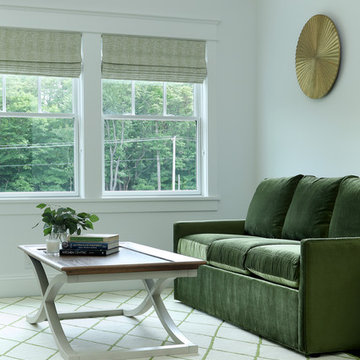
Builder: Homes by True North
Interior Designer: L. Rose Interiors
Photographer: M-Buck Studio
This charming house wraps all of the conveniences of a modern, open concept floor plan inside of a wonderfully detailed modern farmhouse exterior. The front elevation sets the tone with its distinctive twin gable roofline and hipped main level roofline. Large forward facing windows are sheltered by a deep and inviting front porch, which is further detailed by its use of square columns, rafter tails, and old world copper lighting.
Inside the foyer, all of the public spaces for entertaining guests are within eyesight. At the heart of this home is a living room bursting with traditional moldings, columns, and tiled fireplace surround. Opposite and on axis with the custom fireplace, is an expansive open concept kitchen with an island that comfortably seats four. During the spring and summer months, the entertainment capacity of the living room can be expanded out onto the rear patio featuring stone pavers, stone fireplace, and retractable screens for added convenience.
When the day is done, and it’s time to rest, this home provides four separate sleeping quarters. Three of them can be found upstairs, including an office that can easily be converted into an extra bedroom. The master suite is tucked away in its own private wing off the main level stair hall. Lastly, more entertainment space is provided in the form of a lower level complete with a theatre room and exercise space.
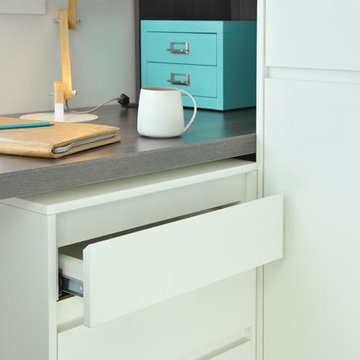
Drawers with multiple heights help sort out different items while a file drawer at the bottom keeps those important documents close by.
シドニーにあるお手頃価格の広いモダンスタイルのおしゃれな書斎 (白い壁、造り付け机、カーペット敷き、暖炉なし、茶色い床) の写真
シドニーにあるお手頃価格の広いモダンスタイルのおしゃれな書斎 (白い壁、造り付け机、カーペット敷き、暖炉なし、茶色い床) の写真
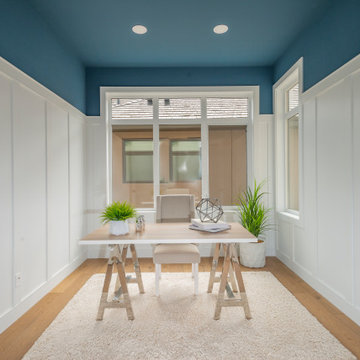
Navy blue painted flat ceiling draws your eye to the sky for a cozy feel while the wainscotting balances this modern yet classic space.
エドモントンにある高級な中くらいなモダンスタイルのおしゃれな書斎 (白い壁、無垢フローリング、自立型机、茶色い床) の写真
エドモントンにある高級な中くらいなモダンスタイルのおしゃれな書斎 (白い壁、無垢フローリング、自立型机、茶色い床) の写真
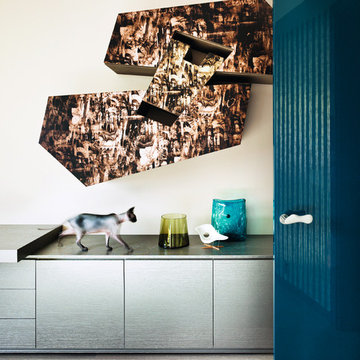
Кабинет. Подвесной модуль Capodopera. Cистема хранения Falma Italia. Двери в глянцевом лаке по дизайну Майка Шилова. Керамические дверные ручки Olivari
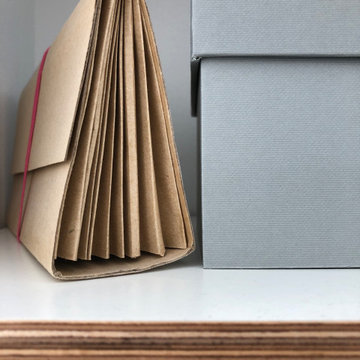
Das Gästezimmer ist ein Multifunktionsraum geworden.
In die alten Kammern haben wir Einbauschränke bauen lassen und haben dadurch eine Menge Stauraum gewonnen.Nischenregal
Es ist ein Musikzimmer, ein Arbeitszimmer und gleichzeitig ein herrlich gemütliches Schlafzimmer geworden.
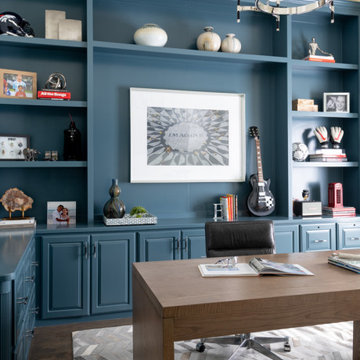
Refurnishing this Melshire Estates home with a fresh, transitional look and feel was just what this client wanted. We mainly leveraged neutrals and some blues to keep things visually calm and then it was all about delivering comfort for their active family. The fireplace was updated with a cast stone surround, giving this family room focal point a much needed facelift. The powder bath received a sophisticated renovation and light fixtures throughout the home were replaced with fixtures that uniquely reflect the client’s personality in every room. The star of the show in this home is the dining room, featuring a large, commissioned original art piece as well as the most stunning ceiling light fixture. It’s impossible to feel anything but cheery when you walk by this room!
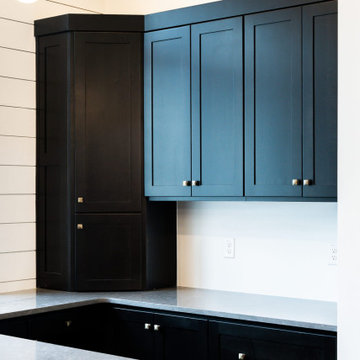
Open home office space with custom black cabinet built ins with gray countertops.
オースティンにある高級な中くらいなトランジショナルスタイルのおしゃれな書斎 (白い壁、濃色無垢フローリング、造り付け机、茶色い床) の写真
オースティンにある高級な中くらいなトランジショナルスタイルのおしゃれな書斎 (白い壁、濃色無垢フローリング、造り付け机、茶色い床) の写真
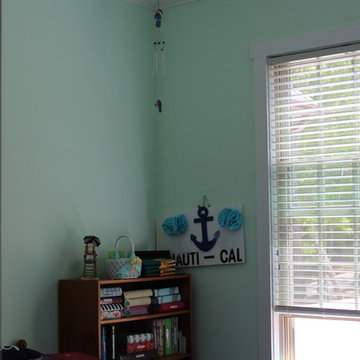
A cozy reading space.
アトランタにある中くらいなトラディショナルスタイルのおしゃれな書斎 (白い壁、無垢フローリング、茶色い床) の写真
アトランタにある中くらいなトラディショナルスタイルのおしゃれな書斎 (白い壁、無垢フローリング、茶色い床) の写真

Das Gästezimmer ist ein Multifunktionsraum geworden.
In die alten Kammern haben wir Einbauschränke bauen lassen und haben dadurch eine Menge Stauraum gewonnen.Nischenregal
Es ist ein Musikzimmer, ein Arbeitszimmer und gleichzeitig ein herrlich gemütliches Schlafzimmer geworden.
ターコイズブルーの書斎 (黒い床、茶色い床、ピンクの床、白い壁) の写真
1
