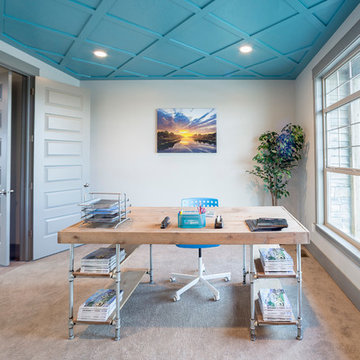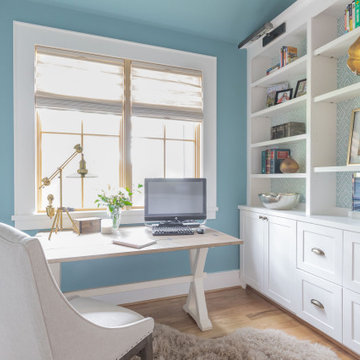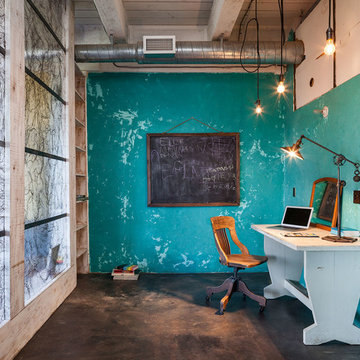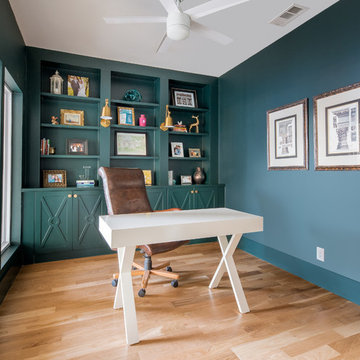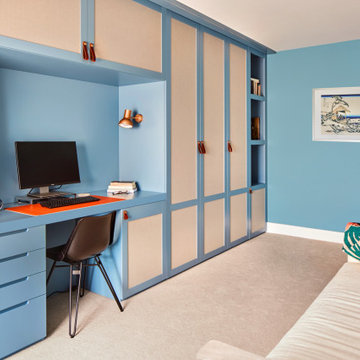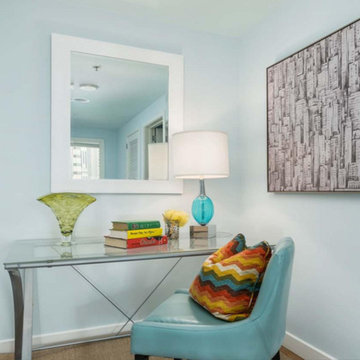ターコイズブルーのホームオフィス・書斎 (ベージュの床、黒い床、黄色い床、青い壁、白い壁) の写真
絞り込み:
資材コスト
並び替え:今日の人気順
写真 1〜20 枚目(全 76 枚)

Mid-Century update to a home located in NW Portland. The project included a new kitchen with skylights, multi-slide wall doors on both sides of the home, kitchen gathering desk, children's playroom, and opening up living room and dining room ceiling to dramatic vaulted ceilings. The project team included Risa Boyer Architecture. Photos: Josh Partee
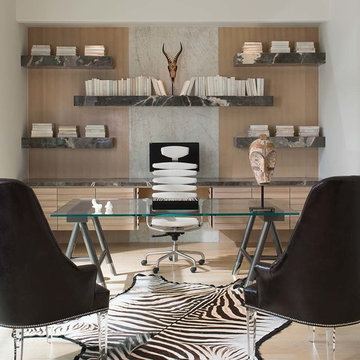
ダラスにある中くらいなコンテンポラリースタイルのおしゃれなホームオフィス・書斎 (ライブラリー、暖炉なし、自立型机、ベージュの床、白い壁、淡色無垢フローリング) の写真

Dans cet appartement familial de 150 m², l’objectif était de rénover l’ensemble des pièces pour les rendre fonctionnelles et chaleureuses, en associant des matériaux naturels à une palette de couleurs harmonieuses.
Dans la cuisine et le salon, nous avons misé sur du bois clair naturel marié avec des tons pastel et des meubles tendance. De nombreux rangements sur mesure ont été réalisés dans les couloirs pour optimiser tous les espaces disponibles. Le papier peint à motifs fait écho aux lignes arrondies de la porte verrière réalisée sur mesure.
Dans les chambres, on retrouve des couleurs chaudes qui renforcent l’esprit vacances de l’appartement. Les salles de bain et la buanderie sont également dans des tons de vert naturel associés à du bois brut. La robinetterie noire, toute en contraste, apporte une touche de modernité. Un appartement où il fait bon vivre !
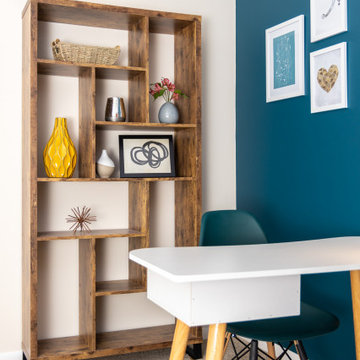
This blank-slate ranch house gets a lively, era-appropriate update for short term rental. Retro-inspired reproductions create a modern, livable, pet-friendly space.
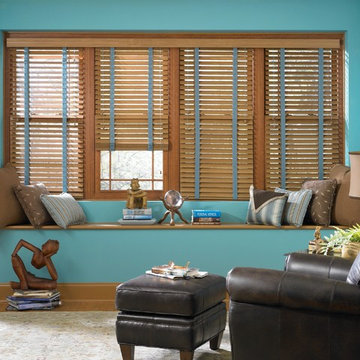
Heartland Wood Blinds with decorative tape add style and privacy to any home office.
ブリッジポートにある小さなトランジショナルスタイルのおしゃれな書斎 (青い壁、淡色無垢フローリング、暖炉なし、ベージュの床) の写真
ブリッジポートにある小さなトランジショナルスタイルのおしゃれな書斎 (青い壁、淡色無垢フローリング、暖炉なし、ベージュの床) の写真
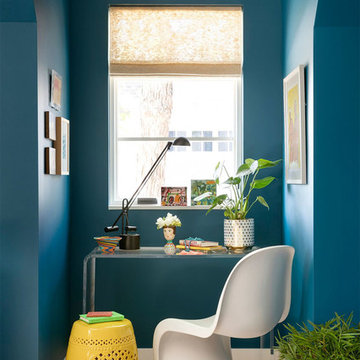
Architect: Charlie & Co. | Builder: Detail Homes | Photographer: Spacecrafting
ミネアポリスにある小さなエクレクティックスタイルのおしゃれな書斎 (青い壁、自立型机、淡色無垢フローリング、ベージュの床) の写真
ミネアポリスにある小さなエクレクティックスタイルのおしゃれな書斎 (青い壁、自立型机、淡色無垢フローリング、ベージュの床) の写真
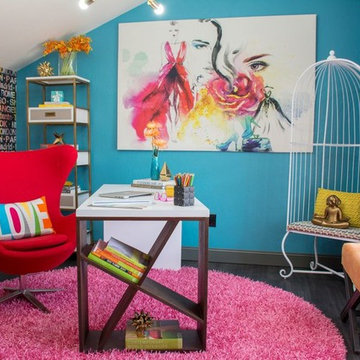
Discover the colors of the world in this sleek, travel inspired home office. Vibrant accents of teal paint, a retro-red desk chair, a shag fuchsia rug, yellow accessories and orange ottomans blend harmoniously to complement the oversized artwork and destination wallpaper. Defining Image Photographer Ryan Lassiter

The family living in this shingled roofed home on the Peninsula loves color and pattern. At the heart of the two-story house, we created a library with high gloss lapis blue walls. The tête-à-tête provides an inviting place for the couple to read while their children play games at the antique card table. As a counterpoint, the open planned family, dining room, and kitchen have white walls. We selected a deep aubergine for the kitchen cabinetry. In the tranquil master suite, we layered celadon and sky blue while the daughters' room features pink, purple, and citrine.
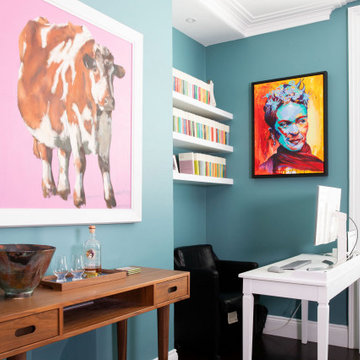
This townhouse sits within Chichester's city walls and conservation areas. Its is a semi-detached 5 storey home which has been fully refurbished with a modest single-storey rear extension.
The new rear extension enclosing the light well to the basement is fully glazed, utilising a structural glazed roof and glazed panoramic sliding doors. A double-height space is retained to ensure adequate daylight to the basement room below.
A courtyard garden has also been upgraded providing a quiet outdoor space directly accessible from the principal ground floor accommodation.
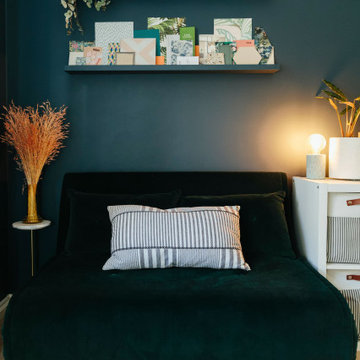
Dark Blue & Green Home Office
ハンプシャーにあるお手頃価格の中くらいなモダンスタイルのおしゃれなアトリエ・スタジオ (青い壁、カーペット敷き、自立型机、ベージュの床) の写真
ハンプシャーにあるお手頃価格の中くらいなモダンスタイルのおしゃれなアトリエ・スタジオ (青い壁、カーペット敷き、自立型机、ベージュの床) の写真
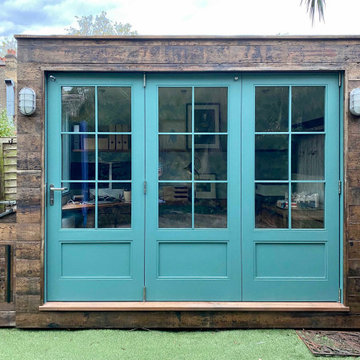
With both parents in this Chiswick family working from home for the foreseeable future, there was an urgent need to create more space as the home office wasn’t big enough for the two of them. So the simple solution was to create a garden office - one that embraced the outoors but which was also within easy reach of the kitchen for a coffee top up.
Reclaimed cladding was used externally to give the office a weathered look, whilst colourful wallpaper and painted doors helped to brighten the space and make it feel more homely. Re-used laboratory worktops form the desk and shelves, and vintage furniture was found for storage.
As an added extra, it was designed so that the concertina doors could open right up to view the television - suspended on an extending bracket - so that the whole family can enjoy movies and sport outside in the summer months.
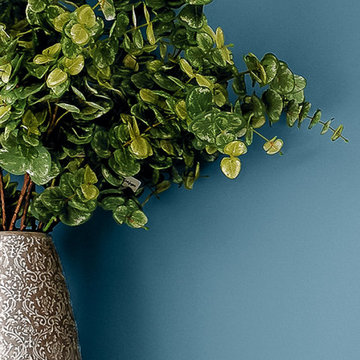
oficina de imobiliaria alicante
アリカンテにあるお手頃価格の小さなコンテンポラリースタイルのおしゃれな書斎 (青い壁、淡色無垢フローリング、自立型机、ベージュの床) の写真
アリカンテにあるお手頃価格の小さなコンテンポラリースタイルのおしゃれな書斎 (青い壁、淡色無垢フローリング、自立型机、ベージュの床) の写真
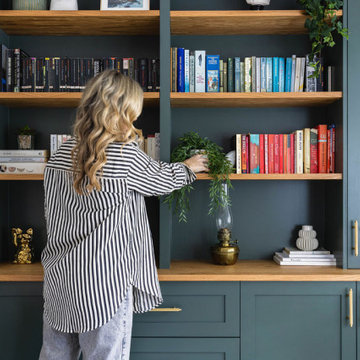
The desk sits by the window to take advantage of natural light, and to save space! Maximising space and storage were key in this home office. Lucy suggested built-in storage for closed compartments to hide messy paperwork and printers, and open shelves for books, mementoes, and family pictures. The bold shelving serves as a beautiful backdrop for Zoom calls too!
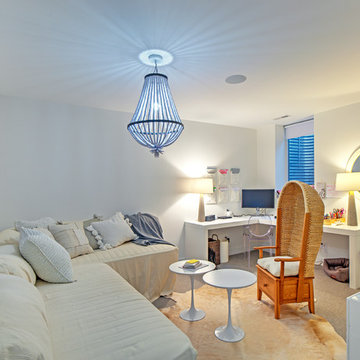
ミネアポリスにあるラグジュアリーな広いトランジショナルスタイルのおしゃれなクラフトルーム (白い壁、カーペット敷き、暖炉なし、自立型机、ベージュの床) の写真
ターコイズブルーのホームオフィス・書斎 (ベージュの床、黒い床、黄色い床、青い壁、白い壁) の写真
1
