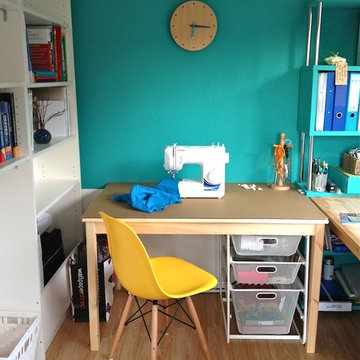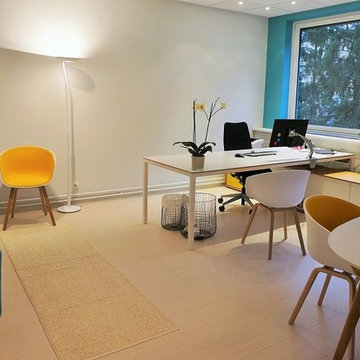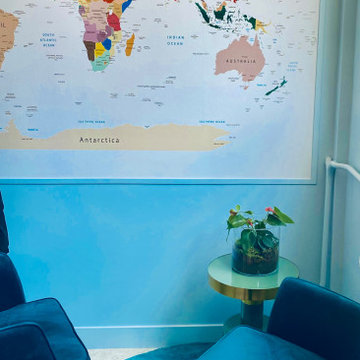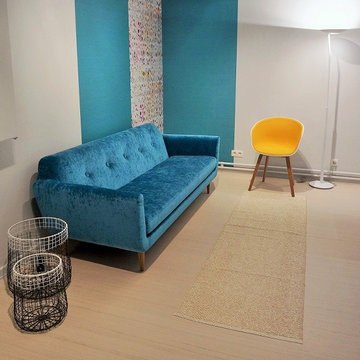ターコイズブルーのホームオフィス・書斎 (竹フローリング、リノリウムの床) の写真
絞り込み:
資材コスト
並び替え:今日の人気順
写真 1〜10 枚目(全 10 枚)
1/4
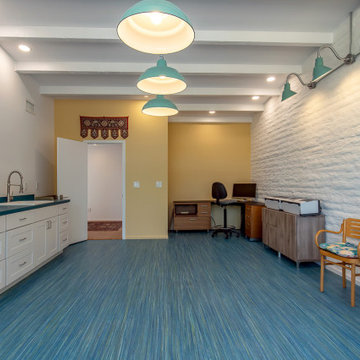
This space was always designated as a Studio, as was indicated on the original drawings of the house from 1968. This space worked well for the new Owner, herself an artist.
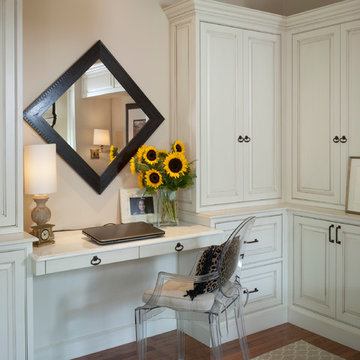
Wish Granted:
A quiet, controlled color palette and clean lines drives the soothing chic vibe. Files, printers and chaos are hidden behind beautiful distressed custom cabinetry boasting beefy hand forged hardware. The cozy niche cradles a reframed wedding photo and the deepest, most comfortable armless settee. Client's own arm chairs look even more elegant in this new room!
Photography by David Van Scott
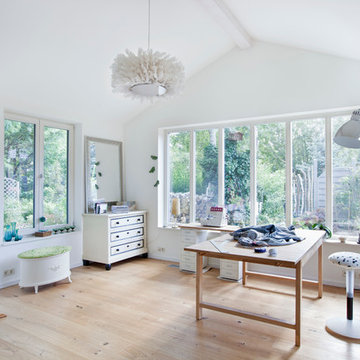
Ein Arbeitsbereich eine Modedesignerin profitiert von der guten Natürlichen Ausleuchtung der Räume.
ベルリンにあるコンテンポラリースタイルのおしゃれなクラフトルーム (白い壁、リノリウムの床、自立型机、茶色い床) の写真
ベルリンにあるコンテンポラリースタイルのおしゃれなクラフトルーム (白い壁、リノリウムの床、自立型机、茶色い床) の写真
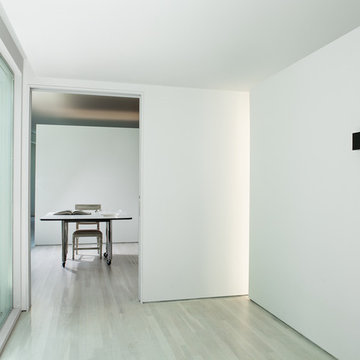
Zac Seewald - Photographer of Architecture and Design
オースティンにある中くらいなモダンスタイルのおしゃれな書斎 (白い壁、竹フローリング、自立型机) の写真
オースティンにある中くらいなモダンスタイルのおしゃれな書斎 (白い壁、竹フローリング、自立型机) の写真
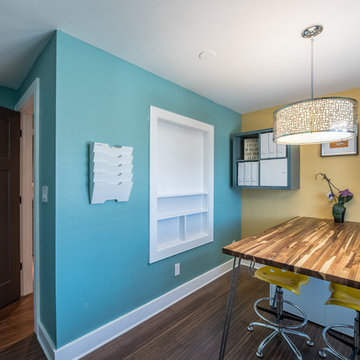
デンバーにある高級な中くらいなミッドセンチュリースタイルのおしゃれなホームオフィス・書斎 (マルチカラーの壁、竹フローリング、造り付け机、茶色い床) の写真
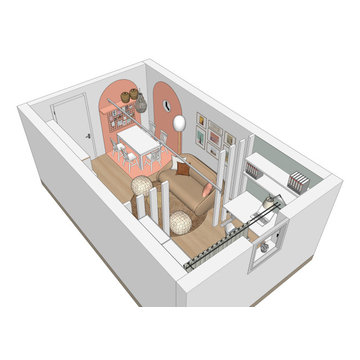
Trendige Farben, Multifunktionalität und viel Stauraum - das ist der Leitmotiv des Designs dieser ungewöhnlichen Raum der sich in dem Sockelgeschoss eines Hauses das einer Familie mit drei Kinder gehört und dient gleichzeitig als Büroraum für Eltern und als Kreativraum für Kinder sowie deren Freunde.
In Rahmen der Design-Konzeption die unsere Innenarchitekten erstellt haben ist es uns gelungen den Raum zu zonieren und optisch attraktiver zu machen. Alle diversenen Aktivitäten haben hier sein Platz gefunden, so dass die Familienmitglieder ihre Zeit zusammen oder individuell verbringen können.
ターコイズブルーのホームオフィス・書斎 (竹フローリング、リノリウムの床) の写真
1
