赤いホームオフィス・書斎 (コンクリートの床、黒い床、茶色い床、グレーの床、ピンクの床) の写真
絞り込み:
資材コスト
並び替え:今日の人気順
写真 1〜9 枚目(全 9 枚)
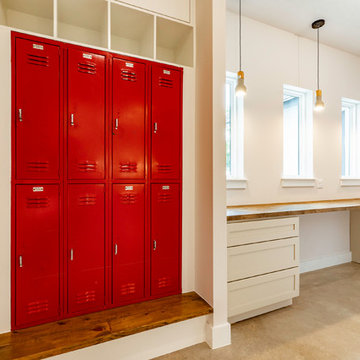
オースティンにある高級な広いカントリー風のおしゃれなホームオフィス・書斎 (ベージュの壁、コンクリートの床、暖炉なし、造り付け机、グレーの床) の写真
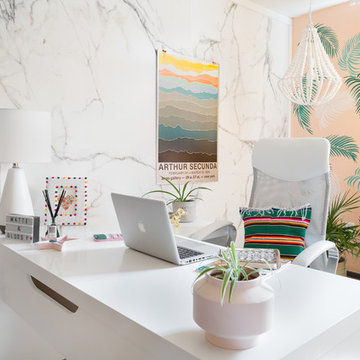
Designed for use on both walls and ceilings, these 48'' x 96'' panels can be quickly and easily installed by any weekend warrior. They are MR 50-certified and resistant to mould and moisture. That means that they can be used in bathrooms, basements or other humid areas. Note, however, that these panels should not be used on surfaces that will be directly exposed to water, such as a shower wall or a kitchen backsplash. / Conçus pour les murs ou les plafonds, ces panneaux de 48 po x 96 po s'installent facilement et rapidement par tout bricoleur. Certifiés MR50, ils résistent bien à l'humidité et à la moisissure. Ils peuvent donc être posés dans une salle de bain ou à un endroit un peu humide (sous-sol, par exemple). Attention toutefois: ils ne doivent pas être installés sur une surface exposée à l'eau, comme l'intérieur de la douche ou le dosseret de cuisine! Aménagement: Karine Matte, Matte & Glossy. Photo: Mélanie Blais
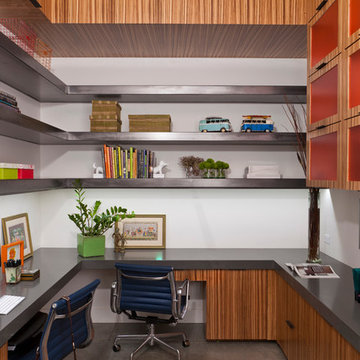
Alicia Santistevan
他の地域にあるコンテンポラリースタイルのおしゃれなホームオフィス・書斎 (白い壁、造り付け机、グレーの床、コンクリートの床) の写真
他の地域にあるコンテンポラリースタイルのおしゃれなホームオフィス・書斎 (白い壁、造り付け机、グレーの床、コンクリートの床) の写真
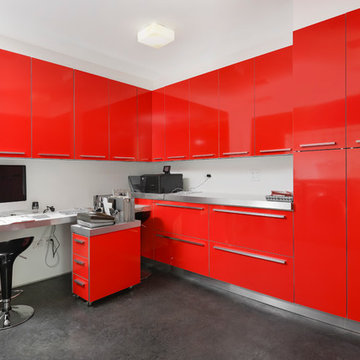
The combination Laundry Room/Office features Red gloss lacquer cabinets with aluminum edging by Stossa, Two washers, two dryers, and White Formica countertops with stainless edge 2 1/2” thick. There is a utility sink, built-in desk, under cabinet lighting and power strip, with stained concrete floors.
Photo by Jim Tschetter
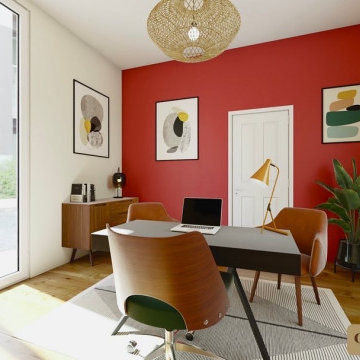
Aménagement , décoration et agencement d'un espace de co-working dans une agence immobilière.
Ici, c'est une photo rendu réaliste de ce que sera le bureau à la fin des travaux. Cette photo est la suite du projet 3D afin que les clients puissent se projeter.
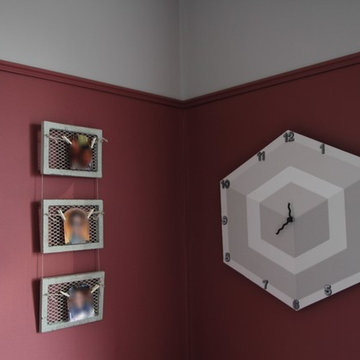
J'ai réalisé l'horloge en médium ; je l'ai recouvert d'un motif du du papier peint utilisé pour le mur qui accueillait auparavant le rangement toute hauteur.
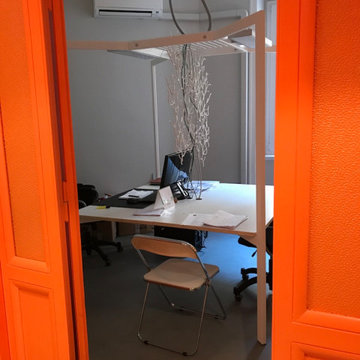
I desk sono stati disegnati appositamente per rispondere all'esigenza di avere postazioni ampie, ma da poter permettere il lavoro condiviso.
ローマにあるお手頃価格の中くらいなコンテンポラリースタイルのおしゃれなクラフトルーム (白い壁、コンクリートの床、自立型机、グレーの床) の写真
ローマにあるお手頃価格の中くらいなコンテンポラリースタイルのおしゃれなクラフトルーム (白い壁、コンクリートの床、自立型机、グレーの床) の写真
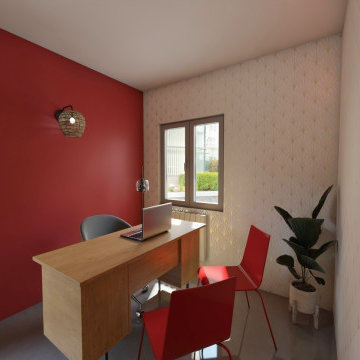
Aménagement , décoration et agencement d'un espace de co-working dans une agence immobilière.
Ici, c'est une photo rendu réaliste de ce que sera le bureau à la fin des travaux. Cette photo est la suite du projet 3D afin que les clients puissent se projeter.
赤いホームオフィス・書斎 (コンクリートの床、黒い床、茶色い床、グレーの床、ピンクの床) の写真
1
