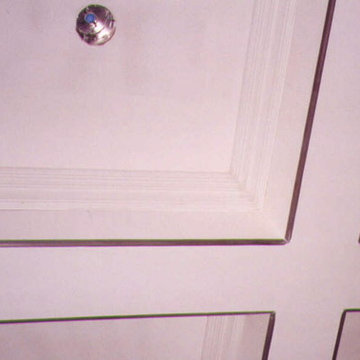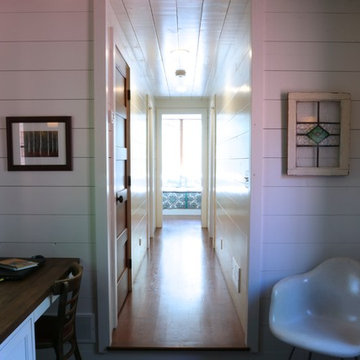広いピンクのホームオフィス・書斎 (緑の壁、白い壁) の写真
絞り込み:
資材コスト
並び替え:今日の人気順
写真 1〜6 枚目(全 6 枚)
1/5

Warm and inviting this new construction home, by New Orleans Architect Al Jones, and interior design by Bradshaw Designs, lives as if it's been there for decades. Charming details provide a rich patina. The old Chicago brick walls, the white slurried brick walls, old ceiling beams, and deep green paint colors, all add up to a house filled with comfort and charm for this dear family.
Lead Designer: Crystal Romero; Designer: Morgan McCabe; Photographer: Stephen Karlisch; Photo Stylist: Melanie McKinley.
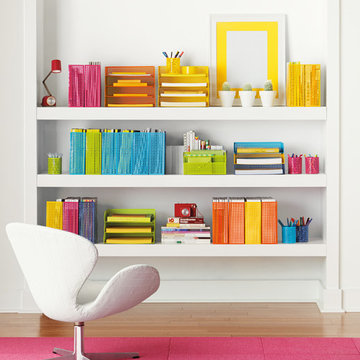
Pull up a chair and let the creativity flow. Our colorful Edison Desktop Collection displayed on shelving creates an eye-catching workspace.
他の地域にあるお手頃価格の広いコンテンポラリースタイルのおしゃれな書斎 (白い壁、淡色無垢フローリング) の写真
他の地域にあるお手頃価格の広いコンテンポラリースタイルのおしゃれな書斎 (白い壁、淡色無垢フローリング) の写真
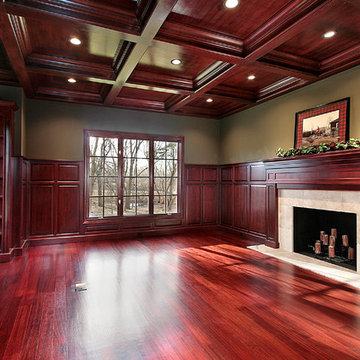
As a builder of custom homes primarily on the Northshore of Chicago, Raugstad has been building custom homes, and homes on speculation for three generations. Our commitment is always to the client. From commencement of the project all the way through to completion and the finishing touches, we are right there with you – one hundred percent. As your go-to Northshore Chicago custom home builder, we are proud to put our name on every completed Raugstad home.
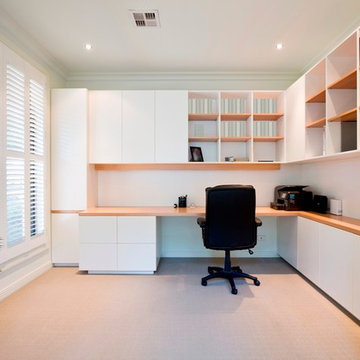
Desk to two walls comprising of four file drawers, six storage cupboards under bench and six above. Doors set back next to window to allow shutters to open. Cable tray and cable management under desk. Adjustable shelves above desk and throughout cupboards.
Desk wall size: 3.5m wide x 2.4m high x 0.7m deep
Cupboard wall size: 2.7m wide x 2.4m high x 0.4m deep
Materials: Victorian ash veneer desk top and shelves with 5mm solid edge to desk top, 30% clear satin lacquer finish. Painted Dulux Fair Bianca half strength, 30% gloss finish.
広いピンクのホームオフィス・書斎 (緑の壁、白い壁) の写真
1
