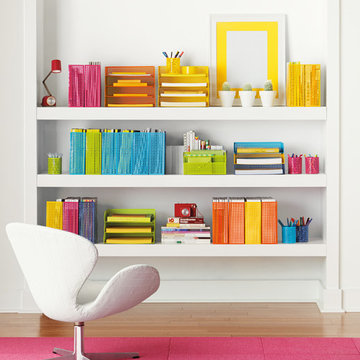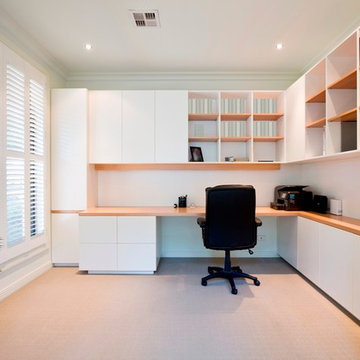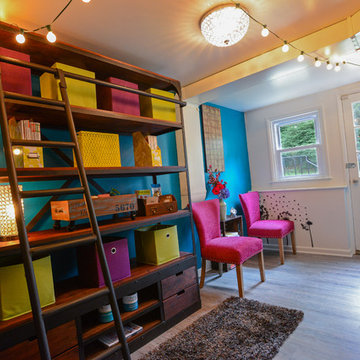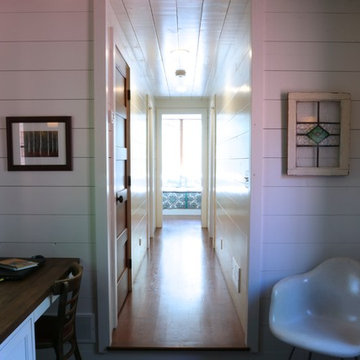広いピンクのホームオフィス・書斎 (青い壁、白い壁) の写真
絞り込み:
資材コスト
並び替え:今日の人気順
写真 1〜6 枚目(全 6 枚)
1/5

The family living in this shingled roofed home on the Peninsula loves color and pattern. At the heart of the two-story house, we created a library with high gloss lapis blue walls. The tête-à-tête provides an inviting place for the couple to read while their children play games at the antique card table. As a counterpoint, the open planned family, dining room, and kitchen have white walls. We selected a deep aubergine for the kitchen cabinetry. In the tranquil master suite, we layered celadon and sky blue while the daughters' room features pink, purple, and citrine.

Pull up a chair and let the creativity flow. Our colorful Edison Desktop Collection displayed on shelving creates an eye-catching workspace.
他の地域にあるお手頃価格の広いコンテンポラリースタイルのおしゃれな書斎 (白い壁、淡色無垢フローリング) の写真
他の地域にあるお手頃価格の広いコンテンポラリースタイルのおしゃれな書斎 (白い壁、淡色無垢フローリング) の写真

Desk to two walls comprising of four file drawers, six storage cupboards under bench and six above. Doors set back next to window to allow shutters to open. Cable tray and cable management under desk. Adjustable shelves above desk and throughout cupboards.
Desk wall size: 3.5m wide x 2.4m high x 0.7m deep
Cupboard wall size: 2.7m wide x 2.4m high x 0.4m deep
Materials: Victorian ash veneer desk top and shelves with 5mm solid edge to desk top, 30% clear satin lacquer finish. Painted Dulux Fair Bianca half strength, 30% gloss finish.

In this craft room, it was all about making the best of an awkward space.
フィラデルフィアにある高級な広いエクレクティックスタイルのおしゃれなホームオフィス・書斎 (青い壁、無垢フローリング、暖炉なし、茶色い床) の写真
フィラデルフィアにある高級な広いエクレクティックスタイルのおしゃれなホームオフィス・書斎 (青い壁、無垢フローリング、暖炉なし、茶色い床) の写真

The family living in this shingled roofed home on the Peninsula loves color and pattern. At the heart of the two-story house, we created a library with high gloss lapis blue walls. The tête-à-tête provides an inviting place for the couple to read while their children play games at the antique card table. As a counterpoint, the open planned family, dining room, and kitchen have white walls. We selected a deep aubergine for the kitchen cabinetry. In the tranquil master suite, we layered celadon and sky blue while the daughters' room features pink, purple, and citrine.
広いピンクのホームオフィス・書斎 (青い壁、白い壁) の写真
1
