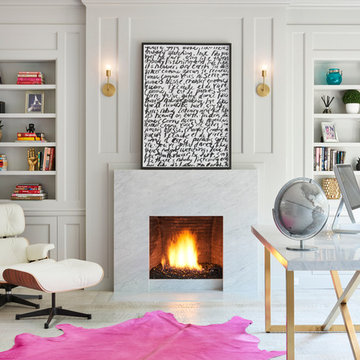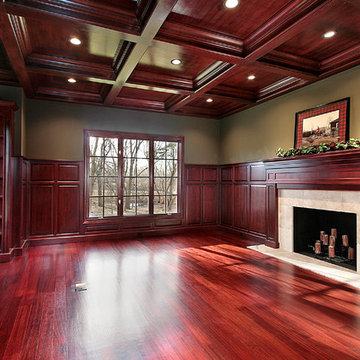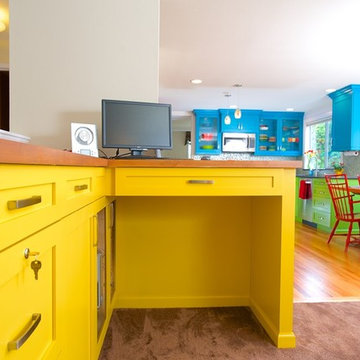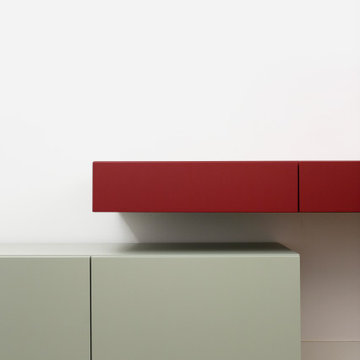ピンクのホームオフィス・書斎 (全タイプの暖炉まわり、緑の壁、白い壁) の写真
絞り込み:
資材コスト
並び替え:今日の人気順
写真 1〜5 枚目(全 5 枚)
1/5

Warm and inviting this new construction home, by New Orleans Architect Al Jones, and interior design by Bradshaw Designs, lives as if it's been there for decades. Charming details provide a rich patina. The old Chicago brick walls, the white slurried brick walls, old ceiling beams, and deep green paint colors, all add up to a house filled with comfort and charm for this dear family.
Lead Designer: Crystal Romero; Designer: Morgan McCabe; Photographer: Stephen Karlisch; Photo Stylist: Melanie McKinley.

Contrary to traditional study rooms, this one is an open space full of colour, bright light and a variety of accessories to spark our creativity.
トロントにあるラグジュアリーなコンテンポラリースタイルのおしゃれな書斎 (白い壁、淡色無垢フローリング、標準型暖炉、石材の暖炉まわり、自立型机) の写真
トロントにあるラグジュアリーなコンテンポラリースタイルのおしゃれな書斎 (白い壁、淡色無垢フローリング、標準型暖炉、石材の暖炉まわり、自立型机) の写真

As a builder of custom homes primarily on the Northshore of Chicago, Raugstad has been building custom homes, and homes on speculation for three generations. Our commitment is always to the client. From commencement of the project all the way through to completion and the finishing touches, we are right there with you – one hundred percent. As your go-to Northshore Chicago custom home builder, we are proud to put our name on every completed Raugstad home.

Computer station and lockable file drawer are centralized in the primary living space without sacrificing kitchen storage.
シアトルにあるお手頃価格の小さなエクレクティックスタイルのおしゃれなホームオフィス・書斎 (白い壁、カーペット敷き、標準型暖炉、レンガの暖炉まわり) の写真
シアトルにあるお手頃価格の小さなエクレクティックスタイルのおしゃれなホームオフィス・書斎 (白い壁、カーペット敷き、標準型暖炉、レンガの暖炉まわり) の写真

Per un appartamento in centro a Milano, mobili minimal dalle forme semplici e lineari, fatti di angoli e rette. Spazi aperti con pochi elementi contenitivi ma funzionali.
Nel progetto di ristrutturazie dell'architetto Valeria Sangalli Gariboldi ho contribuito a dare carattere all’abitazione nel centro della città, inserendo decorazioni ed installazioni adeguatamente create, tenendo conto delle richieste e dei gusti del committente.
ピンクのホームオフィス・書斎 (全タイプの暖炉まわり、緑の壁、白い壁) の写真
1