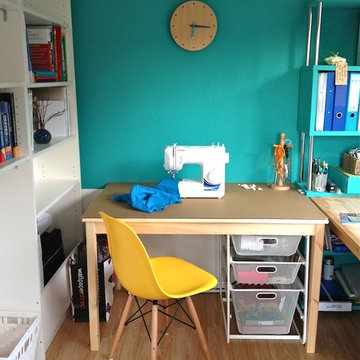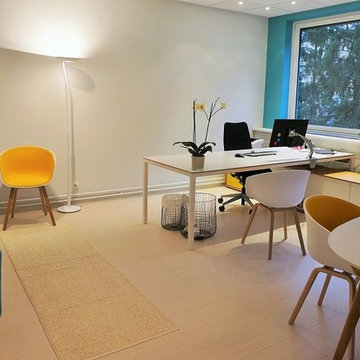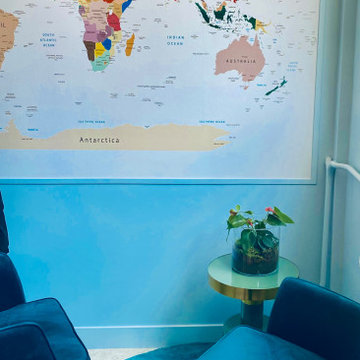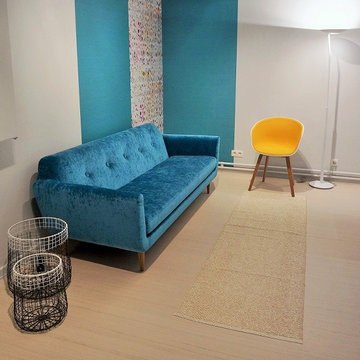オレンジの、ターコイズブルーのホームオフィス・書斎 (リノリウムの床) の写真
絞り込み:
資材コスト
並び替え:今日の人気順
写真 1〜10 枚目(全 10 枚)
1/4
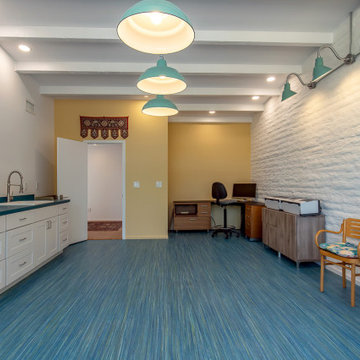
This space was always designated as a Studio, as was indicated on the original drawings of the house from 1968. This space worked well for the new Owner, herself an artist.
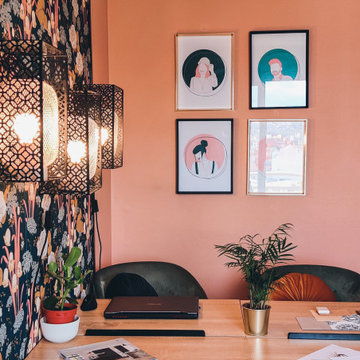
Nous vous présentons la réhabilitation de cette petite chambre étudiante en nos petits bureaux pour toute l'équipe du Fil Rouge - Design.
Mettant un point d'honneur au respect de l'identité visuelle, nous avons fait correspondre les couleurs à notre palette chromatique.
Nous avons également voulu retranscrire notre bienveillance avec une ambiance feutrée et douce (velours des chaises et des coussins) ainsi que notre dynamisme avec un papier peint coloré aux motifs floraux !
Ce papier peint sert aussi à délimiter ce petit espace, entre zone bureaux et zone repos / repas.
Le placard, servant de matériauthèque, est également un tableau noir afin que nous puissions nous en servir de
pense-bête. La petite tablette haute est également en peinture à craie et se décroche facilement et sert de tableau modulable (pour les brainstorming par exemple).
Quelques éléments sont empreint du style ethnique pour nous permettre de voyager un peu pendant nos pauses.
La vue dégagée sur la basilique de Fourvière nous aide également à nous évader quelques instants.
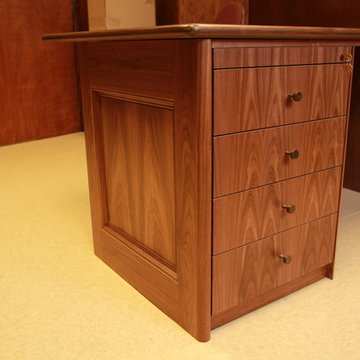
In August of 2011 the north east was hit by hurricane Irene. Northern New Jersey experienced major flooding. We were contacted by a woman who's office had experienced major damage due to flooding.
The scope of the project involved duplicating the existing office furniture. The original work was quite involved and the owner was unsure as how to proceed. We scheduled an appointment and met to discuss what the options were and to see what might be able to be salvaged. The picture herein are the end result of that meeting.
The bulk of the project is plain sliced Walnut veneer with a clear coat finish. One of the offices incorporates a Corian solid surface top which we were able to salvage. You will also see various custom lateral files, the drawers themselves constructed of Baltic birch plywood on full extension slides. Shelving units have a clear plain sliced Maple interior. Each office also has a custom made coat closet.
The existing units were disassembled and taken back to our shop where we deconstructed them, remanufactured them and then reinstalled the new finished project.
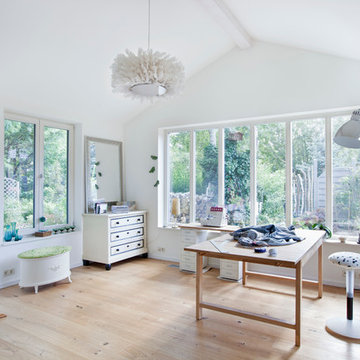
Ein Arbeitsbereich eine Modedesignerin profitiert von der guten Natürlichen Ausleuchtung der Räume.
ベルリンにあるコンテンポラリースタイルのおしゃれなクラフトルーム (白い壁、リノリウムの床、自立型机、茶色い床) の写真
ベルリンにあるコンテンポラリースタイルのおしゃれなクラフトルーム (白い壁、リノリウムの床、自立型机、茶色い床) の写真
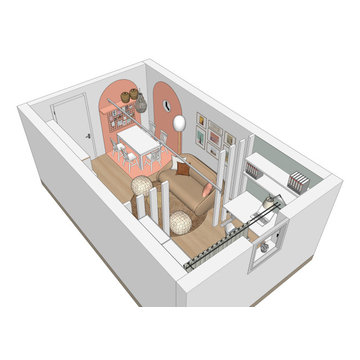
Trendige Farben, Multifunktionalität und viel Stauraum - das ist der Leitmotiv des Designs dieser ungewöhnlichen Raum der sich in dem Sockelgeschoss eines Hauses das einer Familie mit drei Kinder gehört und dient gleichzeitig als Büroraum für Eltern und als Kreativraum für Kinder sowie deren Freunde.
In Rahmen der Design-Konzeption die unsere Innenarchitekten erstellt haben ist es uns gelungen den Raum zu zonieren und optisch attraktiver zu machen. Alle diversenen Aktivitäten haben hier sein Platz gefunden, so dass die Familienmitglieder ihre Zeit zusammen oder individuell verbringen können.
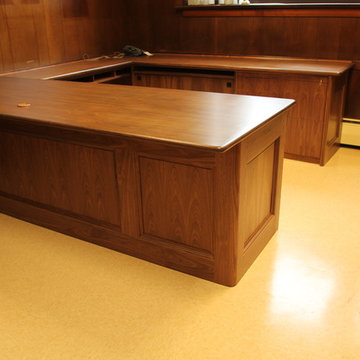
In August of 2011 the north east was hit by hurricane Irene. Northern New Jersey experienced major flooding. We were contacted by a woman who's office had experienced major damage due to flooding.
The scope of the project involved duplicating the existing office furniture. The original work was quite involved and the owner was unsure as how to proceed. We scheduled an appointment and met to discuss what the options were and to see what might be able to be salvaged. The picture herein are the end result of that meeting.
The bulk of the project is plain sliced Walnut veneer with a clear coat finish. One of the offices incorporates a Corian solid surface top which we were able to salvage. You will also see various custom lateral files, the drawers themselves constructed of Baltic birch plywood on full extension slides. Shelving units have a clear plain sliced Maple interior. Each office also has a custom made coat closet.
The existing units were disassembled and taken back to our shop where we deconstructed them, remanufactured them and then reinstalled the new finished project.
オレンジの、ターコイズブルーのホームオフィス・書斎 (リノリウムの床) の写真
1
