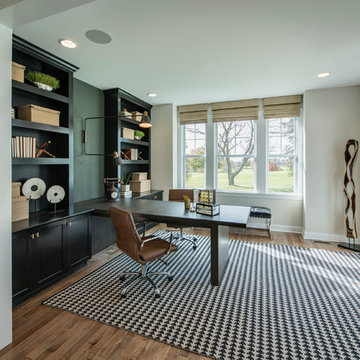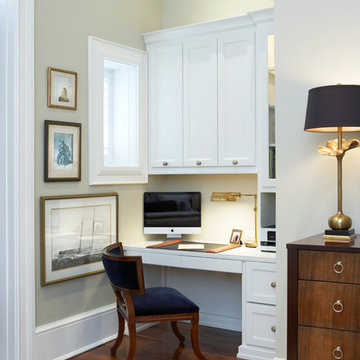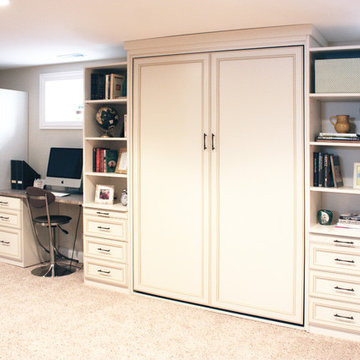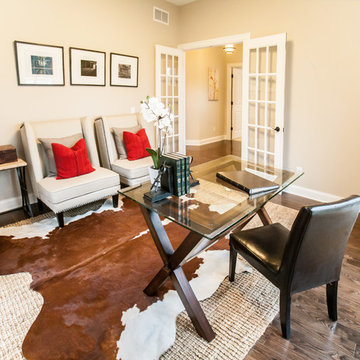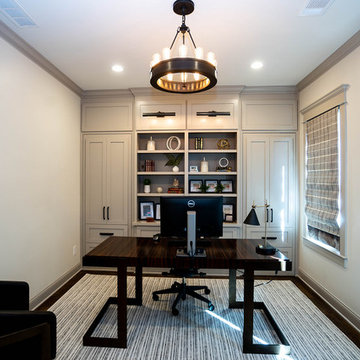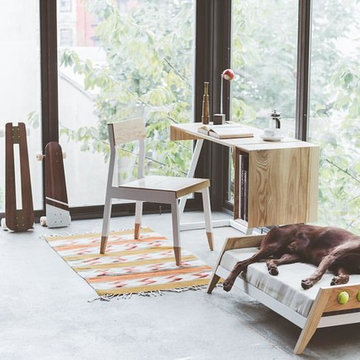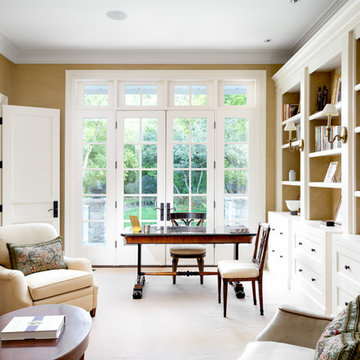緑色の、白いホームオフィス・書斎 (暖炉なし、横長型暖炉、ベージュの壁) の写真
絞り込み:
資材コスト
並び替え:今日の人気順
写真 1〜20 枚目(全 531 枚)
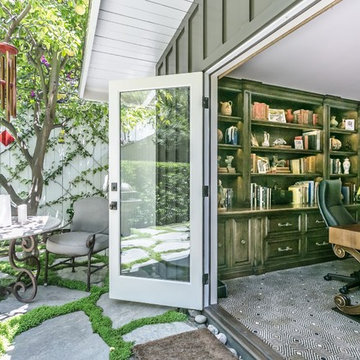
This home was a love affair as it was a light filled 1956 house that needed a complete face lift. I literally took it down to the studs. I raised the ceilings and added a new master suite wing, and added onto the entry with new doors and windows. It had the potential to be a beauty with its lush greenery and private setting.
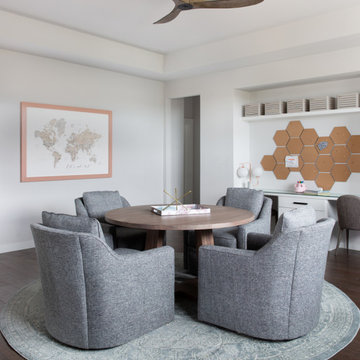
We picked out the sleek finishes and furniture in this new build Austin home to suit the client’s brief for a modern, yet comfortable home:
---
Project designed by Sara Barney’s Austin interior design studio BANDD DESIGN. They serve the entire Austin area and its surrounding towns, with an emphasis on Round Rock, Lake Travis, West Lake Hills, and Tarrytown.
For more about BANDD DESIGN, click here: https://bandddesign.com/
To learn more about this project, click here: https://bandddesign.com/chloes-bloom-new-build/

Designer details abound in this custom 2-story home with craftsman style exterior complete with fiber cement siding, attractive stone veneer, and a welcoming front porch. In addition to the 2-car side entry garage with finished mudroom, a breezeway connects the home to a 3rd car detached garage. Heightened 10’ceilings grace the 1st floor and impressive features throughout include stylish trim and ceiling details. The elegant Dining Room to the front of the home features a tray ceiling and craftsman style wainscoting with chair rail. Adjacent to the Dining Room is a formal Living Room with cozy gas fireplace. The open Kitchen is well-appointed with HanStone countertops, tile backsplash, stainless steel appliances, and a pantry. The sunny Breakfast Area provides access to a stamped concrete patio and opens to the Family Room with wood ceiling beams and a gas fireplace accented by a custom surround. A first-floor Study features trim ceiling detail and craftsman style wainscoting. The Owner’s Suite includes craftsman style wainscoting accent wall and a tray ceiling with stylish wood detail. The Owner’s Bathroom includes a custom tile shower, free standing tub, and oversized closet.

他の地域にあるお手頃価格の中くらいなコンテンポラリースタイルのおしゃれな書斎 (ベージュの壁、クッションフロア、暖炉なし、造り付け机、ベージュの床、クロスの天井、壁紙) の写真
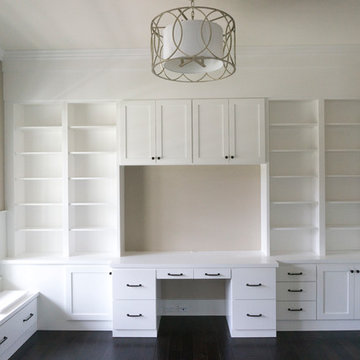
シカゴにある中くらいなモダンスタイルのおしゃれなホームオフィス・書斎 (ライブラリー、ベージュの壁、濃色無垢フローリング、暖炉なし、造り付け机、黒い床) の写真
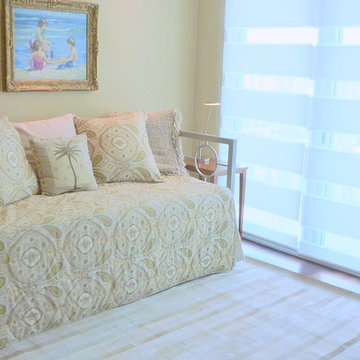
The custom hide rug warms the office that also serves as a second guest room. The daybed with custom upholstery in a Thom Felicia ikat fabric, serves as a sofa during the day, and sleeps one. The trundle beneath pulls out and elevates to create a king sized bed. Blackout shades are concealed behind the shades. Photo by Robin Lechner Designs
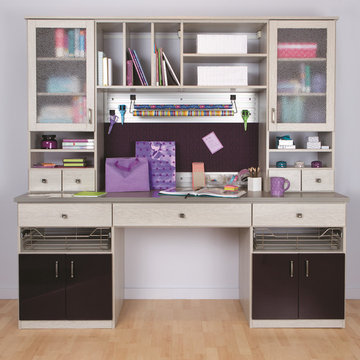
Custom Craft Desk & Storage
ハワイにある中くらいなコンテンポラリースタイルのおしゃれなクラフトルーム (ベージュの壁、淡色無垢フローリング、暖炉なし、造り付け机) の写真
ハワイにある中くらいなコンテンポラリースタイルのおしゃれなクラフトルーム (ベージュの壁、淡色無垢フローリング、暖炉なし、造り付け机) の写真
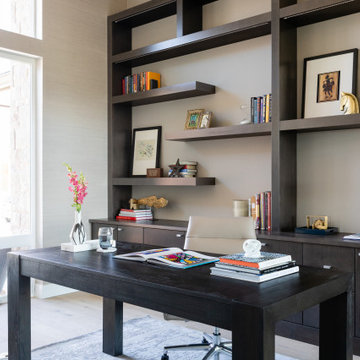
This new-build home in Denver is all about custom furniture, textures, and finishes. The style is a fusion of modern design and mountain home decor. The fireplace in the living room is custom-built with natural stone from Italy, the master bedroom flaunts a gorgeous, bespoke 200-pound chandelier, and the wall-paper is hand-made, too.
Project designed by Denver, Colorado interior designer Margarita Bravo. She serves Denver as well as surrounding areas such as Cherry Hills Village, Englewood, Greenwood Village, and Bow Mar.
For more about MARGARITA BRAVO, click here: https://www.margaritabravo.com/
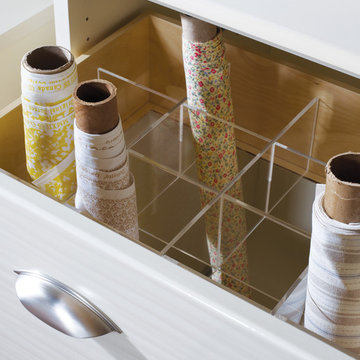
Ribbon holder drawer, pull-out wrapping paper drawer and fabric storage keep supplies organized.
ナッシュビルにある中くらいなコンテンポラリースタイルのおしゃれなホームオフィス・書斎 (ベージュの壁、無垢フローリング、暖炉なし、造り付け机) の写真
ナッシュビルにある中くらいなコンテンポラリースタイルのおしゃれなホームオフィス・書斎 (ベージュの壁、無垢フローリング、暖炉なし、造り付け机) の写真
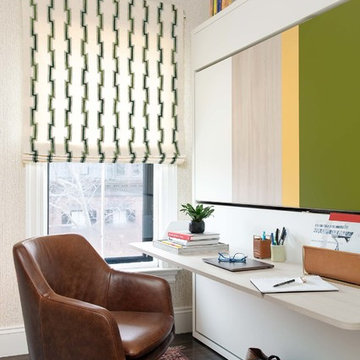
Dane and his team were originally hired to shift a few rooms around when the homeowners' son left for college. He created well-functioning spaces for all, spreading color along the way. And he didn't waste a thing.
Project designed by Boston interior design studio Dane Austin Design. They serve Boston, Cambridge, Hingham, Cohasset, Newton, Weston, Lexington, Concord, Dover, Andover, Gloucester, as well as surrounding areas.
For more about Dane Austin Design, click here: https://daneaustindesign.com/
To learn more about this project, click here:
https://daneaustindesign.com/south-end-brownstone
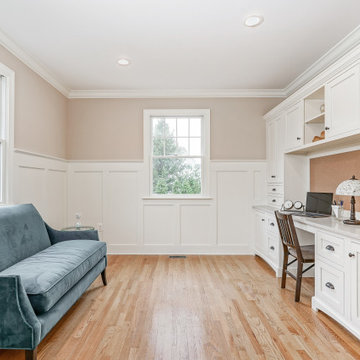
フィラデルフィアにあるトランジショナルスタイルのおしゃれなホームオフィス・書斎 (ベージュの壁、無垢フローリング、暖炉なし、造り付け机、茶色い床、パネル壁) の写真
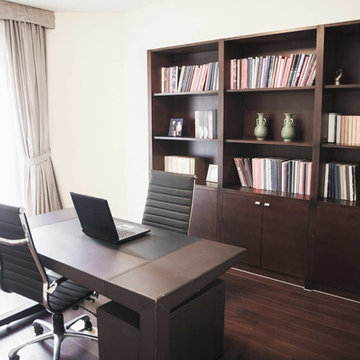
クリーブランドにある高級な中くらいなトランジショナルスタイルのおしゃれなホームオフィス・書斎 (ライブラリー、ベージュの壁、濃色無垢フローリング、暖炉なし、自立型机、茶色い床) の写真
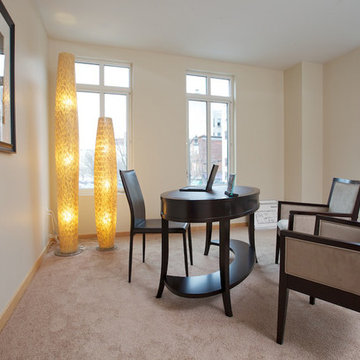
Simple contemporary modern arm chairs flank this espresso oval desk and minimalist leather side chair.
他の地域にある低価格の小さなコンテンポラリースタイルのおしゃれなアトリエ・スタジオ (ベージュの壁、カーペット敷き、暖炉なし、自立型机) の写真
他の地域にある低価格の小さなコンテンポラリースタイルのおしゃれなアトリエ・スタジオ (ベージュの壁、カーペット敷き、暖炉なし、自立型机) の写真
緑色の、白いホームオフィス・書斎 (暖炉なし、横長型暖炉、ベージュの壁) の写真
1
