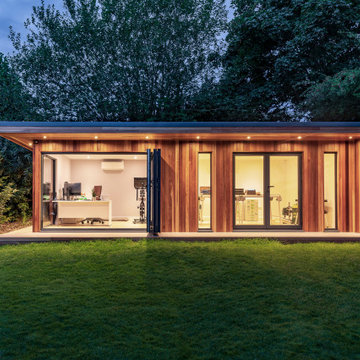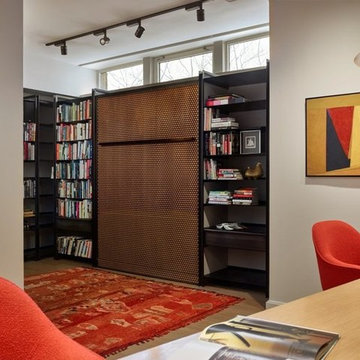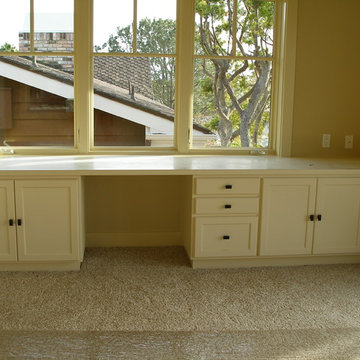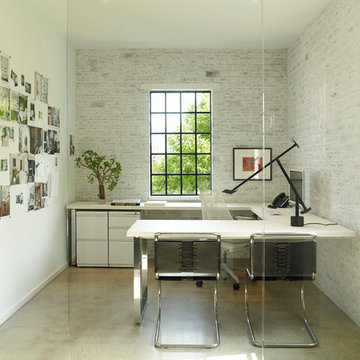広い、中くらいな緑色の、赤いホームオフィス・書斎 (ベージュの床、ターコイズの床、黄色い床) の写真
絞り込み:
資材コスト
並び替え:今日の人気順
写真 1〜20 枚目(全 176 枚)
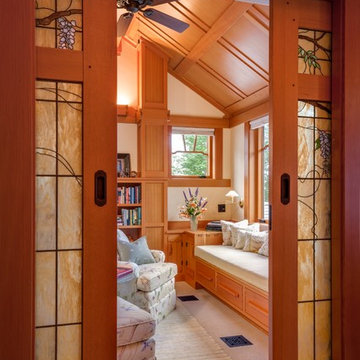
Detail of the pocket doors separating the office space from the Master bedroom showing the built-in window seat beyond.
Brian Vanden Brink Photographer
Stained Glass by John Hamm: hammstudios.com
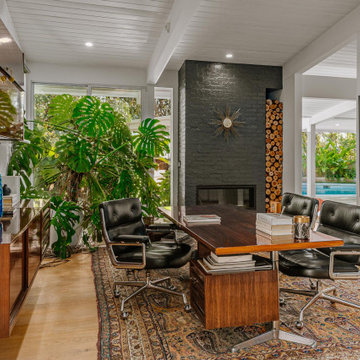
ロサンゼルスにあるラグジュアリーな中くらいなミッドセンチュリースタイルのおしゃれなホームオフィス・書斎 (淡色無垢フローリング、横長型暖炉、レンガの暖炉まわり、自立型机、白い壁、ベージュの床) の写真

The family living in this shingled roofed home on the Peninsula loves color and pattern. At the heart of the two-story house, we created a library with high gloss lapis blue walls. The tête-à-tête provides an inviting place for the couple to read while their children play games at the antique card table. As a counterpoint, the open planned family, dining room, and kitchen have white walls. We selected a deep aubergine for the kitchen cabinetry. In the tranquil master suite, we layered celadon and sky blue while the daughters' room features pink, purple, and citrine.
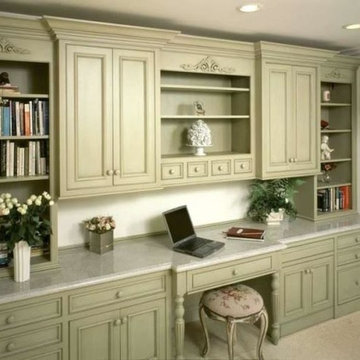
ワシントンD.C.にある中くらいなトラディショナルスタイルのおしゃれな書斎 (カーペット敷き、暖炉なし、造り付け机、ベージュの壁、ベージュの床) の写真

ポートランド(メイン)にある広いトランジショナルスタイルのおしゃれなホームオフィス・書斎 (ライブラリー、カーペット敷き、暖炉なし、ベージュの床、茶色い壁) の写真
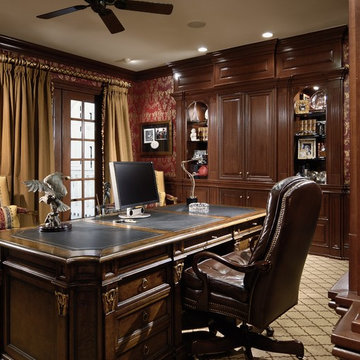
This home office features wainscoting, chair rail, and crown by Banner's Cabinets. The display/storage unit has fluted and paneled pilasters, a soft eyebrow arch with frame bead at the open display sections, and a linear molding applied to the door frames of the doors in the center section. The upper paneled header and lower display section are separated by a piece of crown molding. The upper crown continues around the room, and the chair rail serves as a counter edge profile at the cabinets for a totally integrated look.
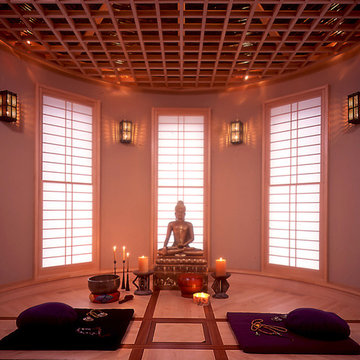
他の地域にあるお手頃価格の中くらいなコンテンポラリースタイルのおしゃれなホームオフィス・書斎 (ベージュの壁、セラミックタイルの床、暖炉なし、ベージュの床) の写真
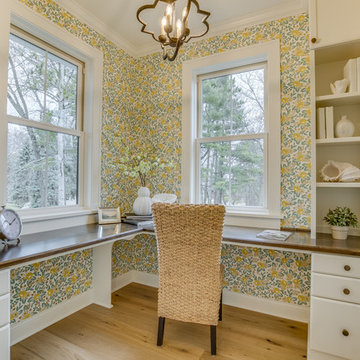
Home office with built ins and a great view - Photo by Sky Definition
ミネアポリスにある高級な中くらいなカントリー風のおしゃれな書斎 (淡色無垢フローリング、暖炉なし、造り付け机、ベージュの床、マルチカラーの壁) の写真
ミネアポリスにある高級な中くらいなカントリー風のおしゃれな書斎 (淡色無垢フローリング、暖炉なし、造り付け机、ベージュの床、マルチカラーの壁) の写真
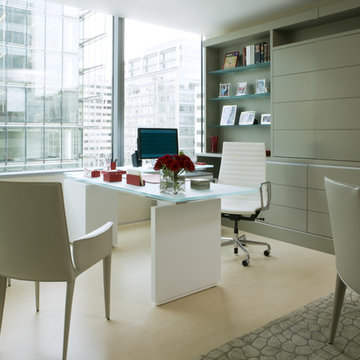
ワシントンD.C.にあるお手頃価格の中くらいなコンテンポラリースタイルのおしゃれなホームオフィス・書斎 (ベージュの壁、暖炉なし、自立型机、ベージュの床、淡色無垢フローリング) の写真
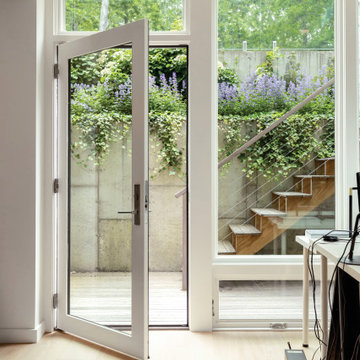
To achieve the family’s desired indoor/outdoor lifestyle, plenty of openings throughout the home were ensured and fitted with windows and doors from the Marvin Signature Ultimate collection. "Marvin understands the kind of rigor and tolerance needed for prefab designs," says Jake Wright of Turkel Design, "and their windows hold in heat in the winter and allow cooling in the summer, reducing energy use."
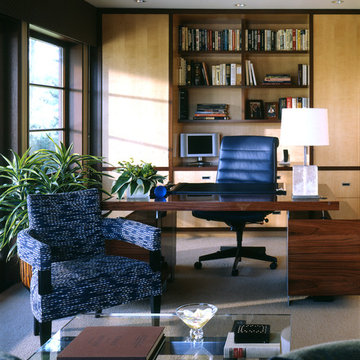
We gutted the existing home and added a new front entry, raised the ceiling for a new master suite, filled the back of the home with large panels of sliding doors and windows and designed the new pool, spa, terraces and entry motor court.
Dave Reilly: Project Architect
Tim Macdonald- Interior Decorator- Timothy Macdonald Interiors, NYC.
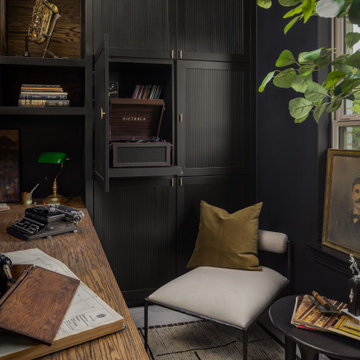
Though lovely, this new build was lacking personality. This work from home family needed a vision to transform their priority spaces into something that felt unique and deeply personal. Having relocated from California, they sought a home that truly represented their family's identity and catered to their lifestyle. With a blank canvas to work with, the design team had the freedom to create a space that combined interest, beauty, and high functionality. A home that truly represented who they are.
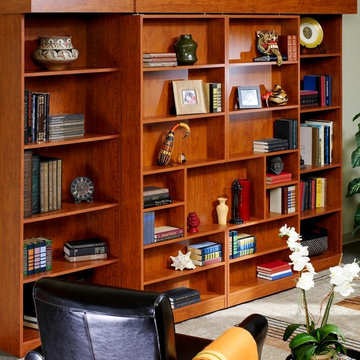
チャールストンにある高級な中くらいなトランジショナルスタイルのおしゃれな書斎 (ベージュの壁、カーペット敷き、暖炉なし、ベージュの床) の写真
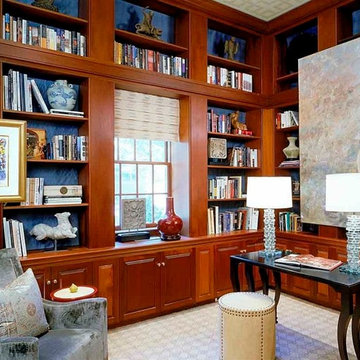
ワシントンD.C.にある高級な広いトラディショナルスタイルのおしゃれなホームオフィス・書斎 (ライブラリー、茶色い壁、カーペット敷き、暖炉なし、自立型机、ベージュの床) の写真
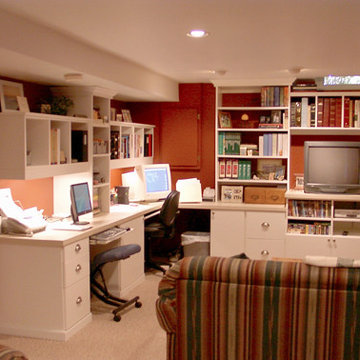
Basement turned into entertainment area complete with desk/work station.
Wine refrigerator. White melamine cabinets.
Carey Ekstrom/ Designer for Closet Organizing Systems
広い、中くらいな緑色の、赤いホームオフィス・書斎 (ベージュの床、ターコイズの床、黄色い床) の写真
1
