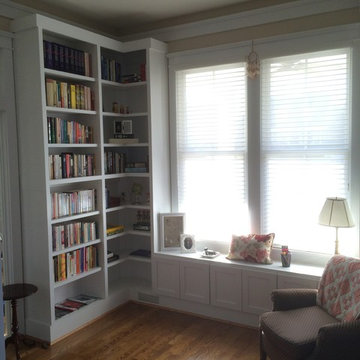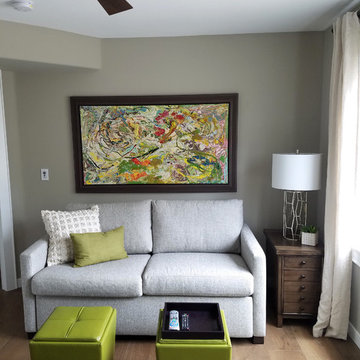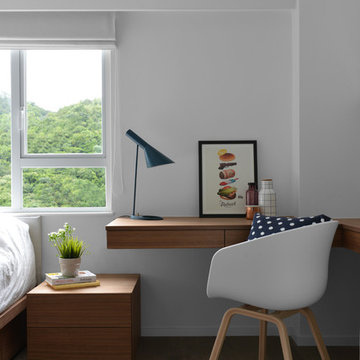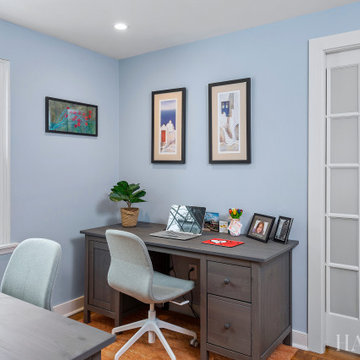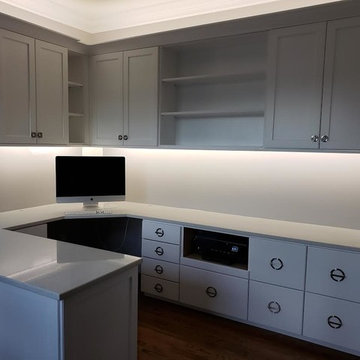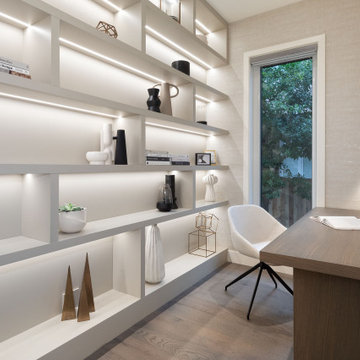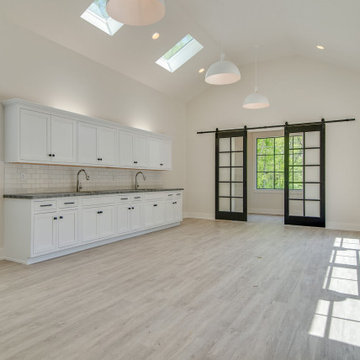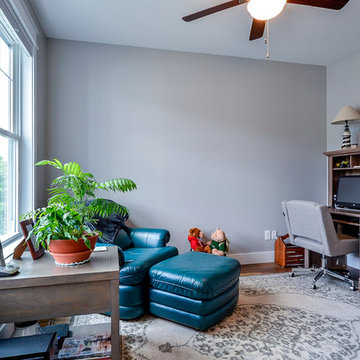小さな、巨大なグレーのホームオフィス・書斎 (茶色い床、オレンジの床) の写真
絞り込み:
資材コスト
並び替え:今日の人気順
写真 1〜20 枚目(全 304 枚)

Our clients wanted a built in office space connected to their living room. We loved how this turned out and how well it fit in with the floor plan.
デンバーにある小さなトランジショナルスタイルのおしゃれな書斎 (白い壁、無垢フローリング、造り付け机、茶色い床、壁紙) の写真
デンバーにある小さなトランジショナルスタイルのおしゃれな書斎 (白い壁、無垢フローリング、造り付け机、茶色い床、壁紙) の写真
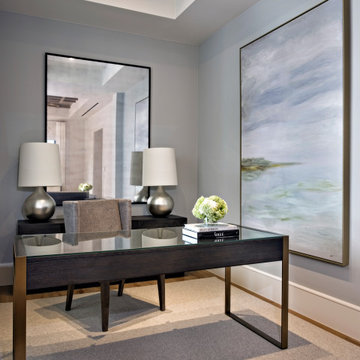
A sizable niche in the master is a perfect location for the owner’s home office.
マイアミにある高級な小さなトランジショナルスタイルのおしゃれなホームオフィス・書斎 (青い壁、淡色無垢フローリング、自立型机、茶色い床、折り上げ天井、白い天井) の写真
マイアミにある高級な小さなトランジショナルスタイルのおしゃれなホームオフィス・書斎 (青い壁、淡色無垢フローリング、自立型机、茶色い床、折り上げ天井、白い天井) の写真

A home office off the kitchen can be concealed with a pocket door. Gray-painted maple Wood-Mode cabinetry complements the kitchen finishes but makes the space unique.
**Project Overview**
A small, quiet, efficient office space for one that is perfect for sorting mail and paying bills. Though small it has a great deal of natural light and views out the front of the house of the lush landscaping and wildlife. A pocket door makes the office disappear when it's time to entertain.
**What Makes This Project Unique?**
Small yet incredibly functional, this desk space is a comfortable, quiet place to catch up on home management tasks. Filled with natural light and offering a view of lush landscaping, the compact space is light and airy. To keep it from feeling cramped or crowded, we complemented warm gray-painted maple cabinetry with light countertops and tile. Taller ceilings allow ample storage, including full-height open storage, to manage all of the papers, files and extras that find their way into the home.
**Design Challenges**
While the office was intentionally designed into a tiny nook off the kitchen and pantry, we didn't want it to feel small for the people using it. By keeping the color palette light, taking cabinetry to the ceiling, incorporating open storage and maximizing natural light, the space feels cozy, and larger than it actually is.
Photo by MIke Kaskel.
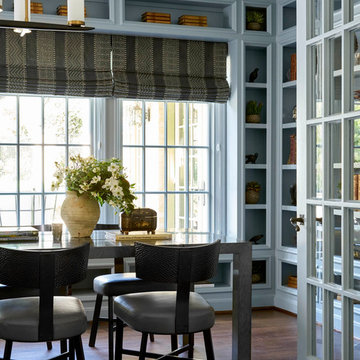
Photography by Nathan Schroder.
ダラスにあるラグジュアリーな小さなトランジショナルスタイルのおしゃれなホームオフィス・書斎 (ライブラリー、青い壁、無垢フローリング、暖炉なし、茶色い床) の写真
ダラスにあるラグジュアリーな小さなトランジショナルスタイルのおしゃれなホームオフィス・書斎 (ライブラリー、青い壁、無垢フローリング、暖炉なし、茶色い床) の写真
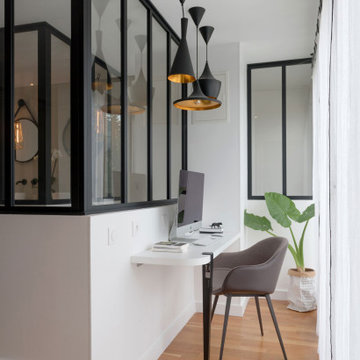
Bureau :
Réalisation : CREENOVATION
Plan de travail en mdf, placage blanc et pied TIPTOE noir.
Fauteuil : MUUTO
Luminaires : YOM DIXON
Verrières : CASSEO
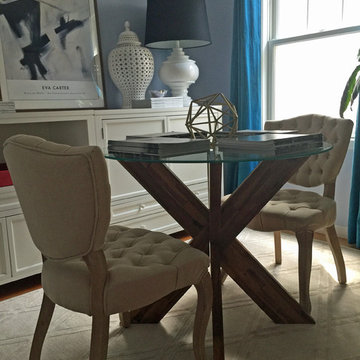
This office is an intimate space in a soothing blue and elegant neutral palette with Mid-Century, Traditional and Contemporary elements.
Photo: NICHEdg
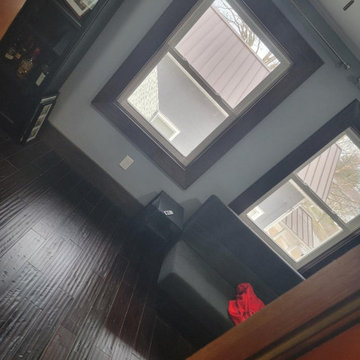
Dormer addition for new home office
コロンバスにある高級な小さなヴィクトリアン調のおしゃれなホームオフィス・書斎 (濃色無垢フローリング、茶色い床) の写真
コロンバスにある高級な小さなヴィクトリアン調のおしゃれなホームオフィス・書斎 (濃色無垢フローリング、茶色い床) の写真
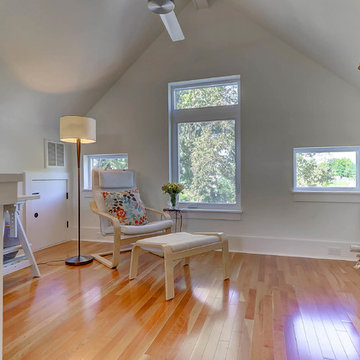
The 70s-modern vibe is carried into the home with their use of cherry, maple, concrete, stone, steel and glass. It features unstained, epoxy-sealed concrete floors, clear maple stairs, and cherry cabinetry and flooring in the loft. Soapstone countertops in kitchen and master bath. The homeowners paid careful attention to perspective when designing the main living area with the soaring ceiling and center beam. Maximum natural lighting and privacy was made possible with picture windows in the kitchen and two bedrooms surrounding the screened courtyard. Clerestory windows were place strategically on the tall walls to take advantage of the vaulted ceilings. An artist’s loft is tucked in the back of the home, with sunset and thunderstorm views of the southwestern sky. And while the homes in this neighborhood have smaller lots and floor plans, this home feels larger because of their architectural choices.
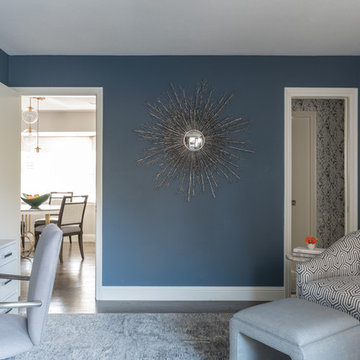
Michael Hunter Photography
ダラスにある小さなトラディショナルスタイルのおしゃれな書斎 (青い壁、無垢フローリング、暖炉なし、自立型机、茶色い床) の写真
ダラスにある小さなトラディショナルスタイルのおしゃれな書斎 (青い壁、無垢フローリング、暖炉なし、自立型机、茶色い床) の写真
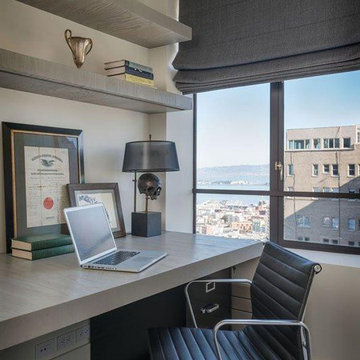
Fully remodeled office nook with custom built-in ash veneer desk. Overhead open shelving provides plenty of storage to maximize a smaller space. Light beige walls and large windows bring in plenty of lighting.
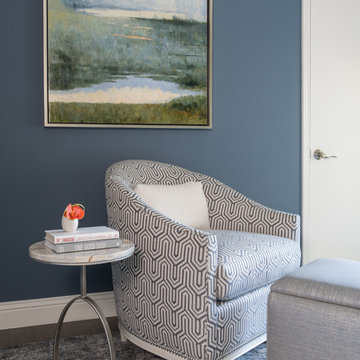
Michael Hunter Photography
ダラスにある小さなトラディショナルスタイルのおしゃれな書斎 (青い壁、無垢フローリング、暖炉なし、自立型机、茶色い床) の写真
ダラスにある小さなトラディショナルスタイルのおしゃれな書斎 (青い壁、無垢フローリング、暖炉なし、自立型机、茶色い床) の写真

This is a million dollar renovation with addition in Marietta Country Club, Georgia. This was a $10,000 photography project with drone stills and video capture.
小さな、巨大なグレーのホームオフィス・書斎 (茶色い床、オレンジの床) の写真
1
