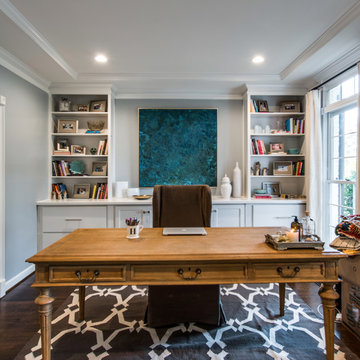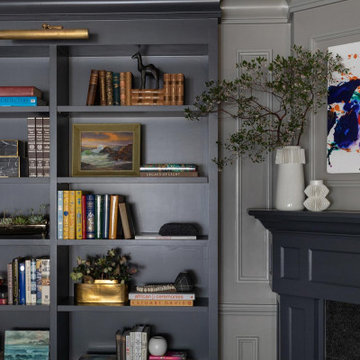広いグレーの書斎 (青い床、オレンジの床) の写真
絞り込み:
資材コスト
並び替え:今日の人気順
写真 1〜6 枚目(全 6 枚)

Designer details abound in this custom 2-story home with craftsman style exterior complete with fiber cement siding, attractive stone veneer, and a welcoming front porch. In addition to the 2-car side entry garage with finished mudroom, a breezeway connects the home to a 3rd car detached garage. Heightened 10’ceilings grace the 1st floor and impressive features throughout include stylish trim and ceiling details. The elegant Dining Room to the front of the home features a tray ceiling and craftsman style wainscoting with chair rail. Adjacent to the Dining Room is a formal Living Room with cozy gas fireplace. The open Kitchen is well-appointed with HanStone countertops, tile backsplash, stainless steel appliances, and a pantry. The sunny Breakfast Area provides access to a stamped concrete patio and opens to the Family Room with wood ceiling beams and a gas fireplace accented by a custom surround. A first-floor Study features trim ceiling detail and craftsman style wainscoting. The Owner’s Suite includes craftsman style wainscoting accent wall and a tray ceiling with stylish wood detail. The Owner’s Bathroom includes a custom tile shower, free standing tub, and oversized closet.
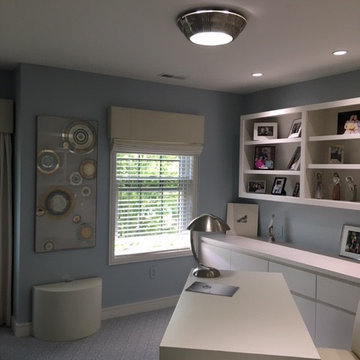
This Art Deco custom designed desk, made of lacquered linen, extends when needed. Inspired by JMFrank, it works beautifully within a contained area. Lots of storage for files and books is provided behind the desk. A serene study is created for this art collector whose interest is centered on the landscape beyond and the mirroring interiors within. Soft blues and off-whites are used throughout the room. The fireplace is clad with rare blue, green and white marble slabs.
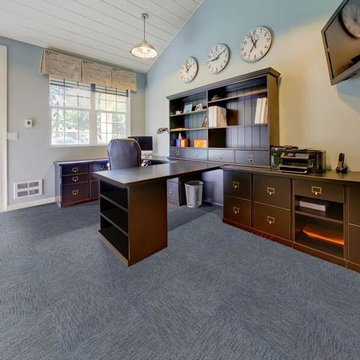
Greatmats Hiline Gallery Row Carpet Tiles have a peel and stick backing for easy installation. They are 23.5 x 23.5 inches in size. These carpet tiles can be used in residential or commercial settings. Available in 3 colors.
https://www.greatmats.com/carpet-tiles/hiline-gallery-carpet-tiles.php
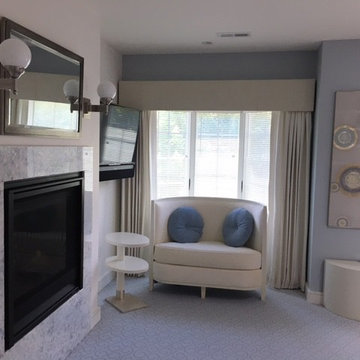
Inside a niche sits a custom designed loveseat and side table, perfect for reading and contemplation. A serene study is created for this art collector whose interest is centered on the landscape beyond and the mirroring interiors within. Soft blues and off-whites are used throughout the room. The fireplace is clad with rare blue, green and white marble slabs. A mirror above brings in the landscape outside. A verre eglomise panel adorns a side wall.
広いグレーの書斎 (青い床、オレンジの床) の写真
1
