グレーのホームオフィス・書斎 (塗装板張りの暖炉まわり、木材の暖炉まわり、無垢フローリング) の写真
絞り込み:
資材コスト
並び替え:今日の人気順
写真 1〜13 枚目(全 13 枚)
1/5
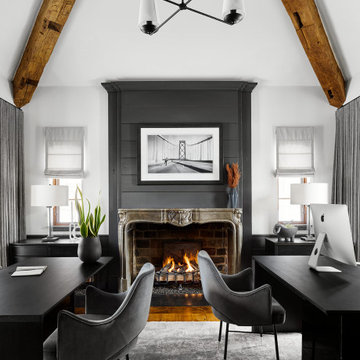
DGI designed a large home office complete with two desks. The vaulted ceilings and wood beam details draw your eyes up, and we selected an aged iron chandelier to complement them. We kept the existing fireplace mantle, but we opted to paint the wooden surround in the same charcoal grey seen throughout the rest of the home. It creates a cohesive feel while elevating the fireplace with a more modern feel.

This exclusive guest home features excellent and easy to use technology throughout. The idea and purpose of this guesthouse is to host multiple charity events, sporting event parties, and family gatherings. The roughly 90-acre site has impressive views and is a one of a kind property in Colorado.
The project features incredible sounding audio and 4k video distributed throughout (inside and outside). There is centralized lighting control both indoors and outdoors, an enterprise Wi-Fi network, HD surveillance, and a state of the art Crestron control system utilizing iPads and in-wall touch panels. Some of the special features of the facility is a powerful and sophisticated QSC Line Array audio system in the Great Hall, Sony and Crestron 4k Video throughout, a large outdoor audio system featuring in ground hidden subwoofers by Sonance surrounding the pool, and smart LED lighting inside the gorgeous infinity pool.
J Gramling Photos
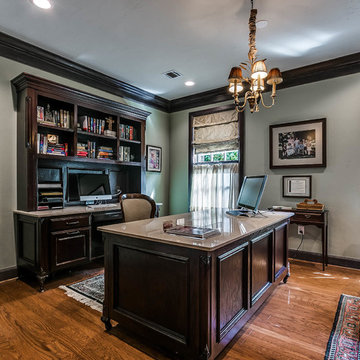
Flow.Photos
オクラホマシティにある広いトラディショナルスタイルのおしゃれな書斎 (グレーの壁、無垢フローリング、標準型暖炉、木材の暖炉まわり、自立型机) の写真
オクラホマシティにある広いトラディショナルスタイルのおしゃれな書斎 (グレーの壁、無垢フローリング、標準型暖炉、木材の暖炉まわり、自立型机) の写真
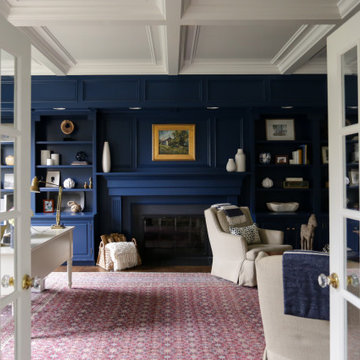
Our busy young homeowners were looking to move back to Indianapolis and considered building new, but they fell in love with the great bones of this Coppergate home. The home reflected different times and different lifestyles and had become poorly suited to contemporary living. We worked with Stacy Thompson of Compass Design for the design and finishing touches on this renovation. The makeover included improving the awkwardness of the front entrance into the dining room, lightening up the staircase with new spindles, treads and a brighter color scheme in the hall. New carpet and hardwoods throughout brought an enhanced consistency through the first floor. We were able to take two separate rooms and create one large sunroom with walls of windows and beautiful natural light to abound, with a custom designed fireplace. The downstairs powder received a much-needed makeover incorporating elegant transitional plumbing and lighting fixtures. In addition, we did a complete top-to-bottom makeover of the kitchen, including custom cabinetry, new appliances and plumbing and lighting fixtures. Soft gray tile and modern quartz countertops bring a clean, bright space for this family to enjoy. This delightful home, with its clean spaces and durable surfaces is a textbook example of how to take a solid but dull abode and turn it into a dream home for a young family.
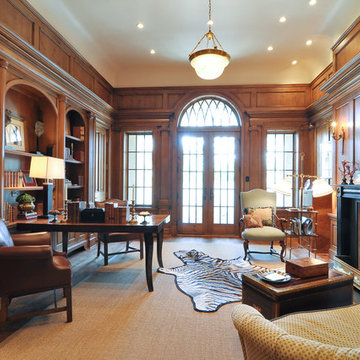
ダラスにある高級な広いトラディショナルスタイルのおしゃれな書斎 (茶色い壁、無垢フローリング、標準型暖炉、自立型机、木材の暖炉まわり) の写真
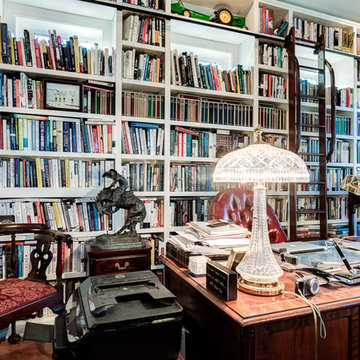
シカゴにある広いトラディショナルスタイルのおしゃれなホームオフィス・書斎 (ライブラリー、無垢フローリング、標準型暖炉、木材の暖炉まわり、自立型机、茶色い床) の写真
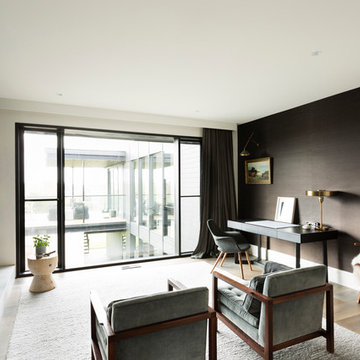
Builder: Lazcon Build.
Architect: ArchitectsEAT.
Interior Design: Hecker Guthrie.
Photographer: Elizabeth Schiavello
メルボルンにある広い北欧スタイルのおしゃれな書斎 (白い壁、無垢フローリング、標準型暖炉、木材の暖炉まわり、自立型机) の写真
メルボルンにある広い北欧スタイルのおしゃれな書斎 (白い壁、無垢フローリング、標準型暖炉、木材の暖炉まわり、自立型机) の写真
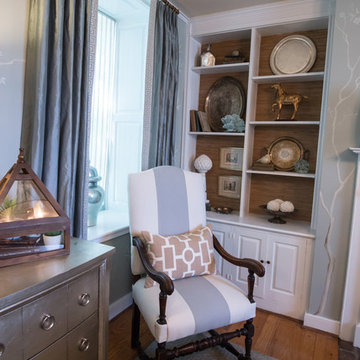
Larry Canner-Photographer captured the upholstered chairs, geometric patterns and drapery.
ボルチモアにある中くらいなトラディショナルスタイルのおしゃれなホームオフィス・書斎 (グレーの壁、無垢フローリング、標準型暖炉、木材の暖炉まわり、自立型机、茶色い床) の写真
ボルチモアにある中くらいなトラディショナルスタイルのおしゃれなホームオフィス・書斎 (グレーの壁、無垢フローリング、標準型暖炉、木材の暖炉まわり、自立型机、茶色い床) の写真
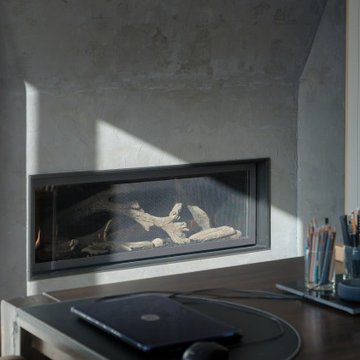
This see through fireplace was finished by the architect/homeowner with a shiplap and plaster surround.
It wa chosen because it has a contemporary finish with minimal trim and large viewing area.
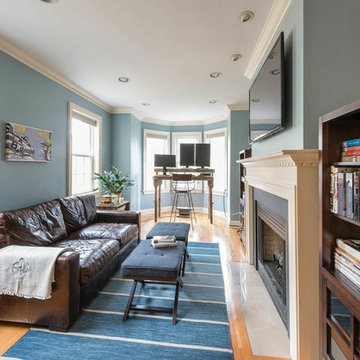
フィラデルフィアにある中くらいなラスティックスタイルのおしゃれなホームオフィス・書斎 (青い壁、無垢フローリング、標準型暖炉、木材の暖炉まわり、自立型机、茶色い床) の写真
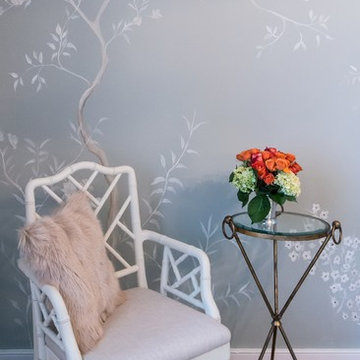
Larry Canner
ボルチモアにある中くらいなトラディショナルスタイルのおしゃれなホームオフィス・書斎 (グレーの壁、無垢フローリング、標準型暖炉、木材の暖炉まわり、自立型机、茶色い床) の写真
ボルチモアにある中くらいなトラディショナルスタイルのおしゃれなホームオフィス・書斎 (グレーの壁、無垢フローリング、標準型暖炉、木材の暖炉まわり、自立型机、茶色い床) の写真
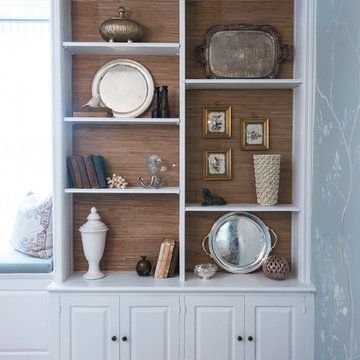
Using grasscloth on the back wall of the bookcase brought in some warmth and texture. It also provided a great backdrop to show of collections from the past.
グレーのホームオフィス・書斎 (塗装板張りの暖炉まわり、木材の暖炉まわり、無垢フローリング) の写真
1
