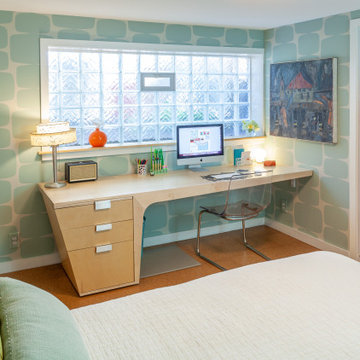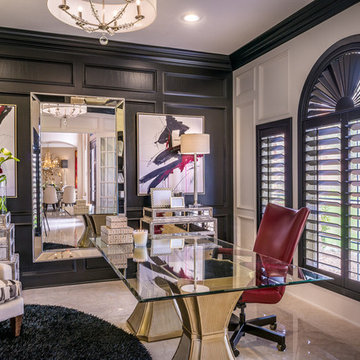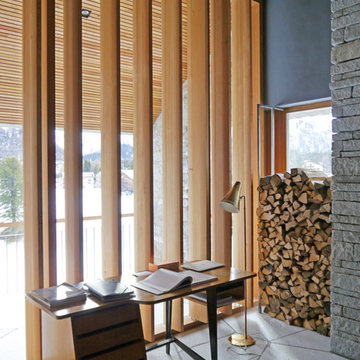ブラウンのホームオフィス・書斎 (コルクフローリング、大理石の床、スレートの床、黒い壁、青い壁) の写真
絞り込み:
資材コスト
並び替え:今日の人気順
写真 1〜10 枚目(全 10 枚)
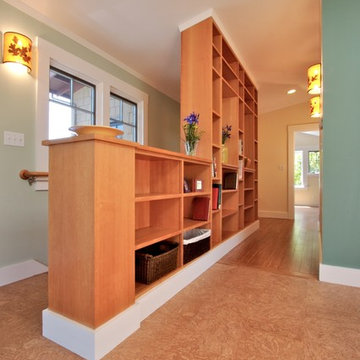
One of the themes of the project is the use of built-in storage (both owners are teachers) in an architectural way. This two-sided storage at the stair separates it from the Craft Room and creates a hallway to the Master Suite.
Photo: Erick Mikiten, AIA
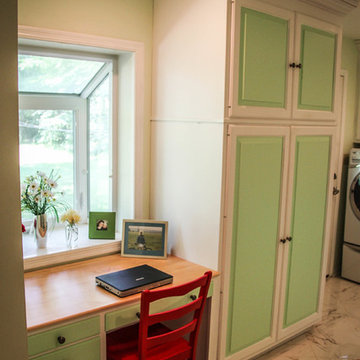
The lovely garden window lets the light pour in and makes a great space to ponder and get some work done.
ミルウォーキーにあるお手頃価格の小さなビーチスタイルのおしゃれなアトリエ・スタジオ (造り付け机、青い壁、大理石の床、グレーの床) の写真
ミルウォーキーにあるお手頃価格の小さなビーチスタイルのおしゃれなアトリエ・スタジオ (造り付け机、青い壁、大理石の床、グレーの床) の写真
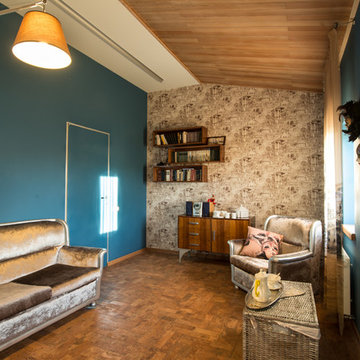
Дизайнер Ольга Макарова. Фотограф Александр Камачкин
モスクワにあるコンテンポラリースタイルのおしゃれな書斎 (青い壁、コルクフローリング) の写真
モスクワにあるコンテンポラリースタイルのおしゃれな書斎 (青い壁、コルクフローリング) の写真
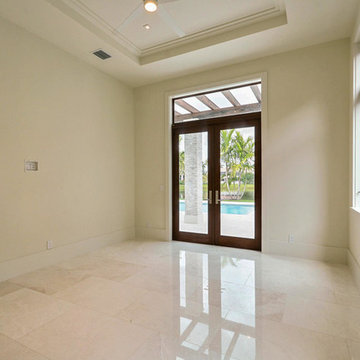
7773 Charney Ln Boca Raton, FL 33496
Price: $3,975,000
Boca Raton: St. Andrews Country Club
Lakefront Property
Exclusive Guarded & Gated Community
Contemporary Style
5 Bed | 5.5 Bath | 3 Car Garage
Lot: 14,000 SQ FT
Total Footage: 8,300 SQ FT
A/C Footage: 6,068 SQ FT
NEW CONSTRUCTION. Luxury and clean sophistication define this spectacular lakefront estate. This strikingly elegant 5 bedroom, 5.1 bath residence features magnificent architecture and exquisite custom finishes throughout. Beautiful ceiling treatments,marble floors, and custom cabinetry reflect the ultimate in high design. A formal living room and formal dining room create the perfect atmosphere for grand living. A gourmet chef's kitchen includes state of the art appliances, as well as a large butler's pantry. Just off the kitchen, a light filled morning room and large family room overlook beautiful lake views. Upstairs a grand master suite includes luxurious bathroom, separate study or gym and large sitting room with private balcony.
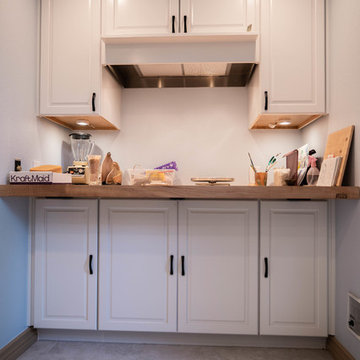
This art studio also has a custom hood for a portable stove top, natural wood counter top and beautiful white cabinetry for additional space. This area has teek baseboards, recessed lights and ceiling crown molding.
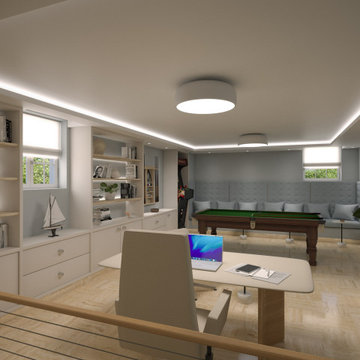
ニースにあるお手頃価格の中くらいな地中海スタイルのおしゃれなホームオフィス・書斎 (ライブラリー、青い壁、大理石の床、自立型机、ベージュの床、折り上げ天井) の写真
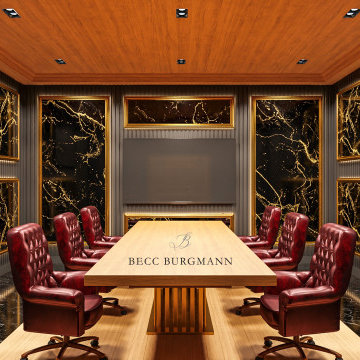
This boardroom is nothing short of impressive and a place anyone would not only be happy to meet at, but relish the opportunity to! From the mahogany and comfy leather chairs to the gold covered wainscotting and gold vein black marble. Wooden floorboards in the place of a rug and 3 screens to ensure all participants comfortably see them, there is nothing about this boardroom I don’t love!
ブラウンのホームオフィス・書斎 (コルクフローリング、大理石の床、スレートの床、黒い壁、青い壁) の写真
1
