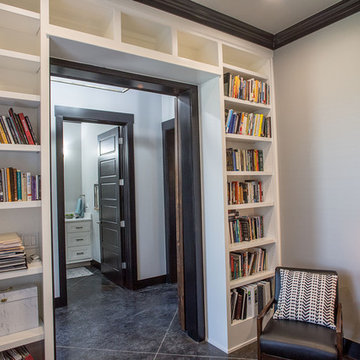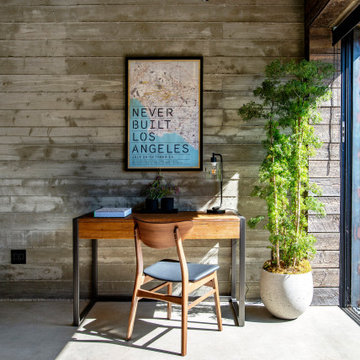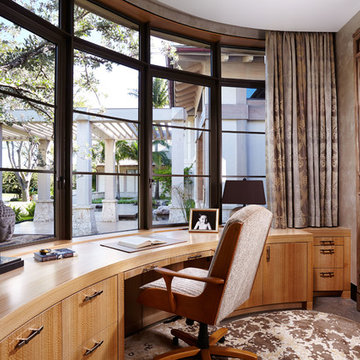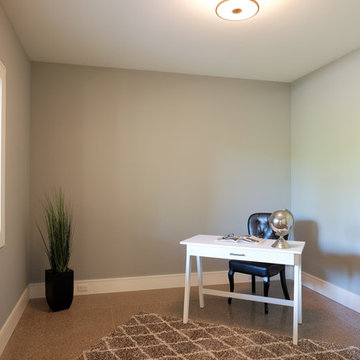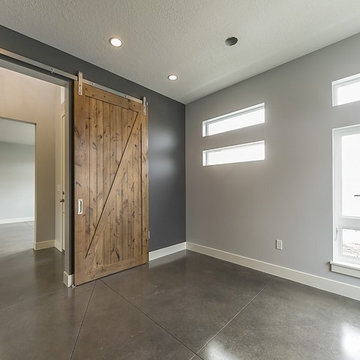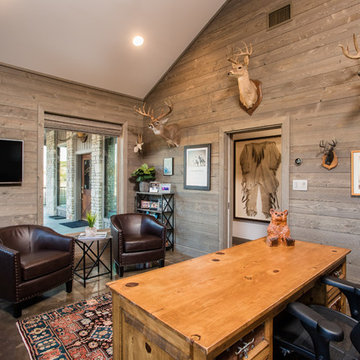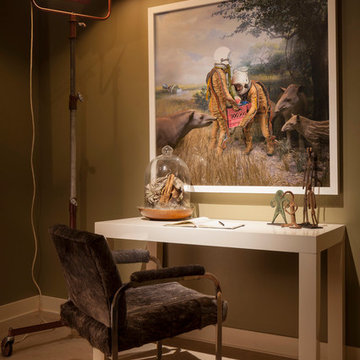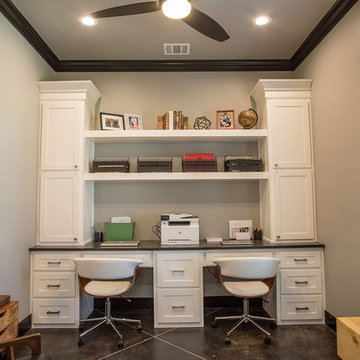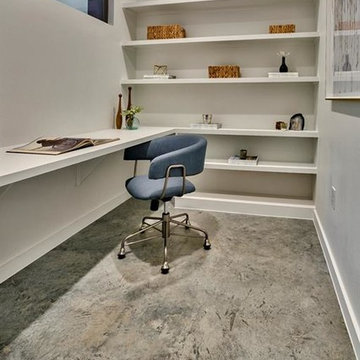中くらいなブラウンのホームオフィス・書斎 (コンクリートの床、スレートの床、青い壁、グレーの壁) の写真
絞り込み:
資材コスト
並び替え:今日の人気順
写真 1〜20 枚目(全 37 枚)
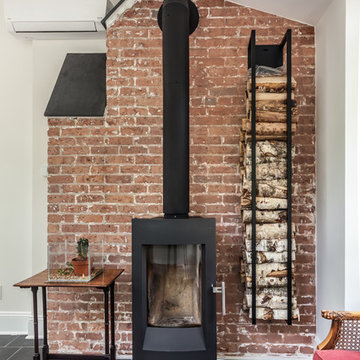
Home office is a bright space from the perimeter of windows letting in all of the natural light. height and visual interest form the interior ceiling lines tied together offers spectacular lines. The space is warmed up with the natural slate flooring which has radiant floor hot water heating. The once exterior chimney was cleaned up to expose the beautiful brick. A freestanding wood stove was added and will keep the room toasty during the cold winter nights.
Photography by Chris Veith
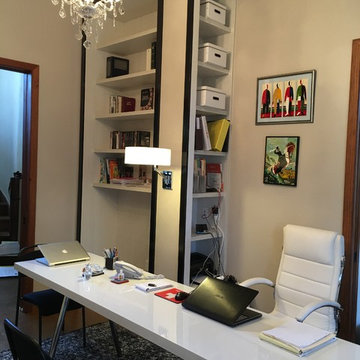
Black and white home office/library with a feminine touch. Super elegant, this office had a challenging long and skinny layout. Our designer turned this space into a very comfortable and cozy room by creating niches at the bottom of the build-in bookcases, thus gaining the necessary width. Tall white with pale grey veining cabinets were framed with black lacquer trim. Lighted display case added life into an otherwise dark corner of this room.
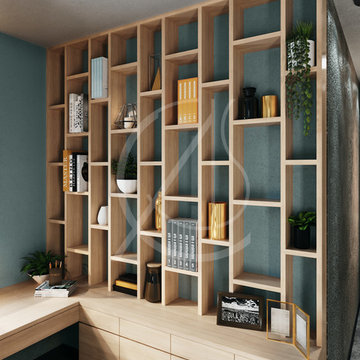
Minimal bookcase design with a pastel blue backdrop that creates a comfortable working space for the home office, cupboards with hidden handles further accents the minimal aesthetic, the light wood finish adds a natural feel to the industrial house design.
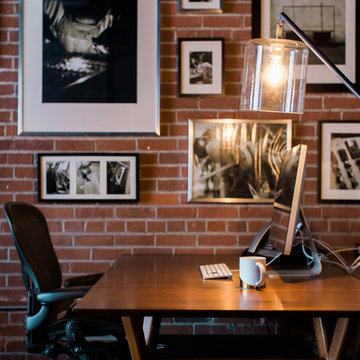
We turned this large 1950's garage into a personal design studio for a textile designer and her team. We embraced the industrial aesthetic of the space and chose to keep the exposed brick walls and clear coat the concrete floors.
The natural age and patina really came through.
- Photography by Anne Simone
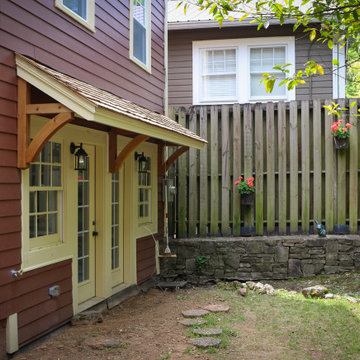
Retirement, and the need for a dedicated home office, prompted this Mountain Brook couple to engage in a remodel of their detached apartment-garage. This was the couple’s second remodel with Oak Alley.
Inside, the work focused on transforming and updating the old storage area into a practical office space for the homeowner and separate laundry area for the upstairs tenant. Rot was discovered and removed. New stud walls were constructed. The room was insulated with foam, and ductwork was connected to the existing HVAC unit to provide climate control. The wiring was replaced, and outlets installed. The walls and suspended ceiling system were finished in gypsum wallboard to give a clean look. To separate the laundry, HVAC system, and water heater from the office area, we installed frosted glass doors to provide access while retaining the natural light. LED lights throughout the room provide abundant brightness. The original concrete floor was stained and left visible.
Outside, the rotten and aged wood siding was removed entirely. Where water had flowed for years, copious amounts of rot were cut away. The structure was wrapped using Zip System sheathing. Allura ColorMax 7.25” smooth lap siding and ColorMax trim were used on the exterior. Excluding a few newer windows at the rear, all windows were replaced with insulated, vinyl, Low-E windows with grills. Aluminum gutters and downspouts were installed. Sherwin Williams “Aurora Brown,” was found to blend with the color of the main house’s bricks and shingle siding, bringing the exterior color as close as possible to the original color. Cedar braced awnings with cedar shingles dressed each entryway, finishing the structure in style, blending it perfectly with the existing house.
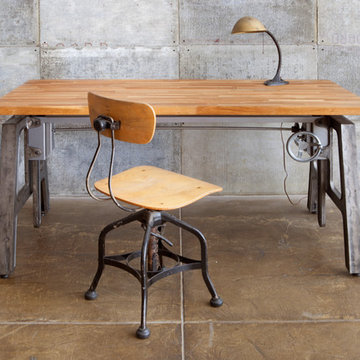
Why sacrifice style for ergonomics? LAXseries’ Height Adjustable Table creates a versatile work space by allowing users to choose the perfect height for them. The cast iron base and natural red oak work top are great for those searching for an industrial look.
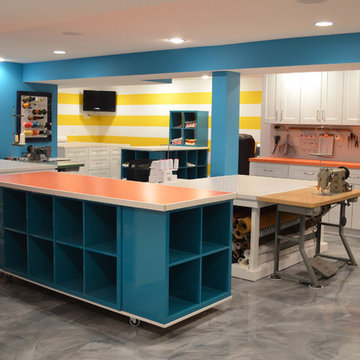
Silver and black are just the base for this soon to be finished home office space. The floor adds light and reflection giving the space a larger and fresher feel.
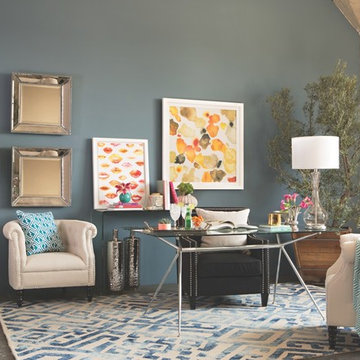
Find art and mirrors that enliven your interior.
ロサンゼルスにある低価格の中くらいなコンテンポラリースタイルのおしゃれなホームオフィス・書斎 (青い壁、コンクリートの床、暖炉なし、自立型机) の写真
ロサンゼルスにある低価格の中くらいなコンテンポラリースタイルのおしゃれなホームオフィス・書斎 (青い壁、コンクリートの床、暖炉なし、自立型机) の写真
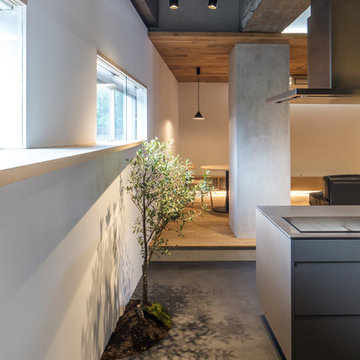
シックで落ち着いた雰囲気の空間。
植物のグリーンで
インダストリアル調で硬い印象の空間を
やわらかい印象へ。
東京都下にある中くらいなインダストリアルスタイルのおしゃれなホームオフィス・書斎 (ライブラリー、グレーの壁、コンクリートの床、グレーの床、壁紙) の写真
東京都下にある中くらいなインダストリアルスタイルのおしゃれなホームオフィス・書斎 (ライブラリー、グレーの壁、コンクリートの床、グレーの床、壁紙) の写真
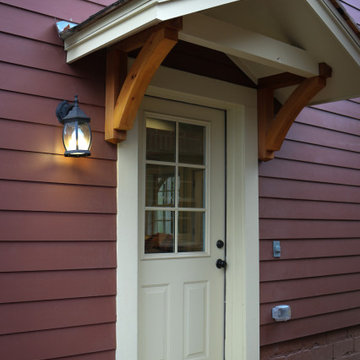
Retirement, and the need for a dedicated home office, prompted this Mountain Brook couple to engage in a remodel of their detached apartment-garage. This was the couple’s second remodel with Oak Alley.
Inside, the work focused on transforming and updating the old storage area into a practical office space for the homeowner and separate laundry area for the upstairs tenant. Rot was discovered and removed. New stud walls were constructed. The room was insulated with foam, and ductwork was connected to the existing HVAC unit to provide climate control. The wiring was replaced, and outlets installed. The walls and suspended ceiling system were finished in gypsum wallboard to give a clean look. To separate the laundry, HVAC system, and water heater from the office area, we installed frosted glass doors to provide access while retaining the natural light. LED lights throughout the room provide abundant brightness. The original concrete floor was stained and left visible.
Outside, the rotten and aged wood siding was removed entirely. Where water had flowed for years, copious amounts of rot were cut away. The structure was wrapped using Zip System sheathing. Allura ColorMax 7.25” smooth lap siding and ColorMax trim were used on the exterior. Excluding a few newer windows at the rear, all windows were replaced with insulated, vinyl, Low-E windows with grills. Aluminum gutters and downspouts were installed. Sherwin Williams “Aurora Brown,” was found to blend with the color of the main house’s bricks and shingle siding, bringing the exterior color as close as possible to the original color. Cedar braced awnings with cedar shingles dressed each entryway, finishing the structure in style, blending it perfectly with the existing house.
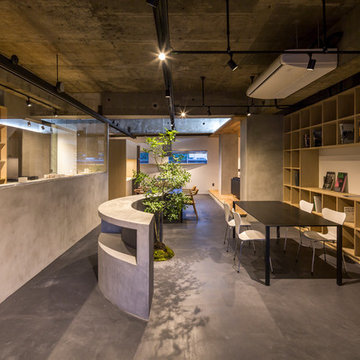
シックで落ち着いた雰囲気の空間。
植物のグリーンが際立って空間を演出します。
リガードの商談スペースとなっております。
東京都下にある中くらいなインダストリアルスタイルのおしゃれなホームオフィス・書斎 (グレーの壁、グレーの床、コンクリートの床、自立型机、壁紙) の写真
東京都下にある中くらいなインダストリアルスタイルのおしゃれなホームオフィス・書斎 (グレーの壁、グレーの床、コンクリートの床、自立型机、壁紙) の写真
中くらいなブラウンのホームオフィス・書斎 (コンクリートの床、スレートの床、青い壁、グレーの壁) の写真
1
