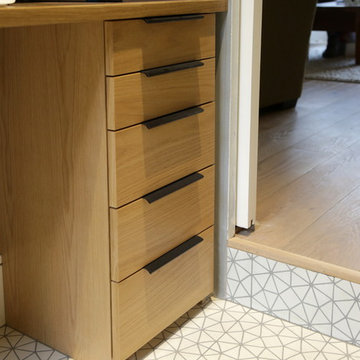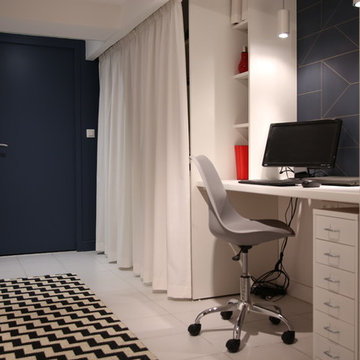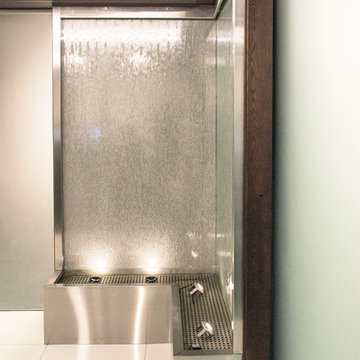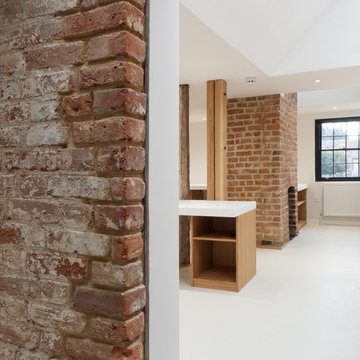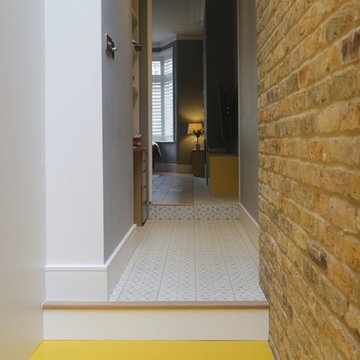ブラウンのホームオフィス・書斎 (セラミックタイルの床、リノリウムの床、白い床) の写真
絞り込み:
資材コスト
並び替え:今日の人気順
写真 1〜19 枚目(全 19 枚)
1/5

Contemporary designer office constructed in SE26 conservation area. Functional and stylish.
ロンドンにある中くらいなコンテンポラリースタイルのおしゃれなアトリエ・スタジオ (白い壁、自立型机、白い床、セラミックタイルの床、塗装板張りの天井、パネル壁) の写真
ロンドンにある中くらいなコンテンポラリースタイルのおしゃれなアトリエ・スタジオ (白い壁、自立型机、白い床、セラミックタイルの床、塗装板張りの天井、パネル壁) の写真
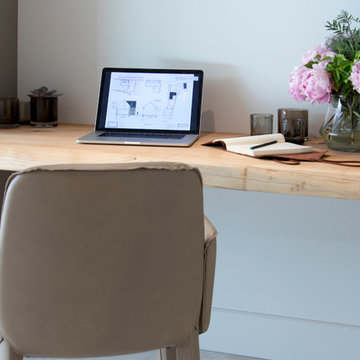
A once tiny, dark walk through room in the original part of this home renovation, is now a stylish contemporary open plan living space. Working with Llama Architects and Llama Projects (LLama Group) the new ground floor design saw us blocking in the existing doorway and open up this newly created study area into the dining / kitchen area. Thus allowing so much natural light into this lovely newly created space. With built in cabinetry for storage and floating waney edge bespoke wood desk. Sanding back the original old beams and adding chunky oak window cills. Creating a lovely, light filled inviting space for our lovely clients and their family to work in or just sit and admire the view of the garden.
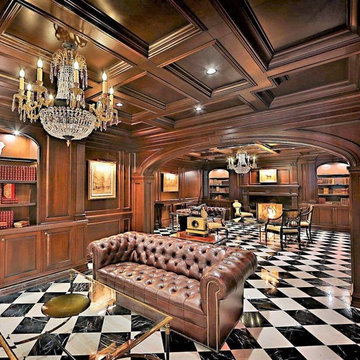
Library area at the Park Chateau.
ニューヨークにある高級な広いトラディショナルスタイルのおしゃれなホームオフィス・書斎 (ライブラリー、茶色い壁、セラミックタイルの床、標準型暖炉、石材の暖炉まわり、自立型机、白い床) の写真
ニューヨークにある高級な広いトラディショナルスタイルのおしゃれなホームオフィス・書斎 (ライブラリー、茶色い壁、セラミックタイルの床、標準型暖炉、石材の暖炉まわり、自立型机、白い床) の写真
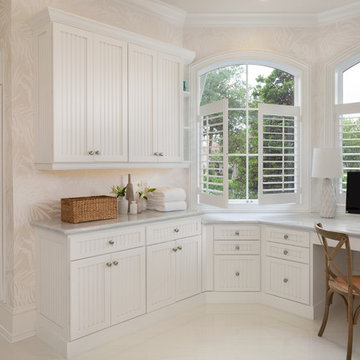
Design by Mylene Robert & Sherri DuPont
Photography by Lori Hamilton
マイアミにある低価格の中くらいな地中海スタイルのおしゃれな書斎 (造り付け机、白い床、セラミックタイルの床、暖炉なし、ベージュの壁) の写真
マイアミにある低価格の中くらいな地中海スタイルのおしゃれな書斎 (造り付け机、白い床、セラミックタイルの床、暖炉なし、ベージュの壁) の写真
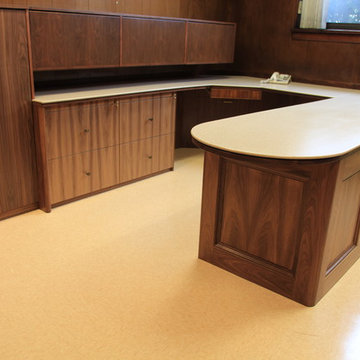
In August of 2011 the north east was hit by hurricane Irene. Northern New Jersey experienced major flooding. We were contacted by a woman who's office had experienced major damage due to flooding.
The scope of the project involved duplicating the existing office furniture. The original work was quite involved and the owner was unsure as how to proceed. We scheduled an appointment and met to discuss what the options were and to see what might be able to be salvaged. The picture herein are the end result of that meeting.
The bulk of the project is plain sliced Walnut veneer with a clear coat finish. One of the offices incorporates a Corian solid surface top which we were able to salvage. You will also see various custom lateral files, the drawers themselves constructed of Baltic birch plywood on full extension slides. Shelving units have a clear plain sliced Maple interior. Each office also has a custom made coat closet.
The existing units were disassembled and taken back to our shop where we deconstructed them, remanufactured them and then reinstalled the new finished project.
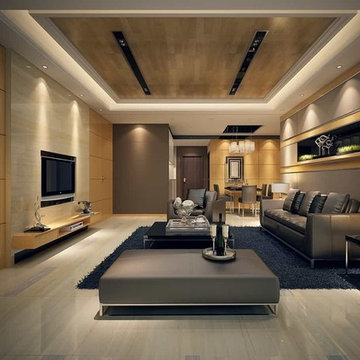
Interior Buz is one of the most popular interior design company in Bangladesh. Our interior design firm can ensure you artistic work and the best perfection for your office or home in Dhaka or outside of Dhaka. Our Interior Design team will provide you an excellent decorated unique look with highest safety and security.
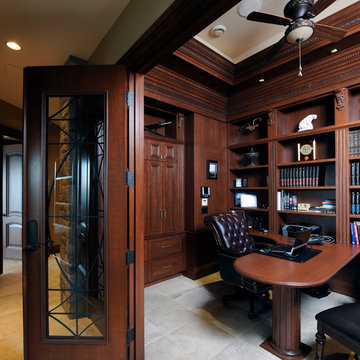
Custom designed cherrywood finished library/office has wall of four glass and wrought doors. Two of the four doors open up into the family room. The doors are framed with two stone columns.
Photographed by Gordon King
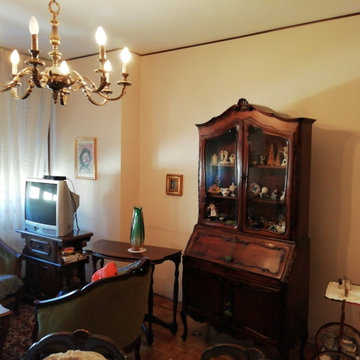
Così si presentava il soggiorno prima dell'intervento
他の地域にあるお手頃価格の広いモダンスタイルのおしゃれなホームオフィス・書斎 (セラミックタイルの床、白い床) の写真
他の地域にあるお手頃価格の広いモダンスタイルのおしゃれなホームオフィス・書斎 (セラミックタイルの床、白い床) の写真
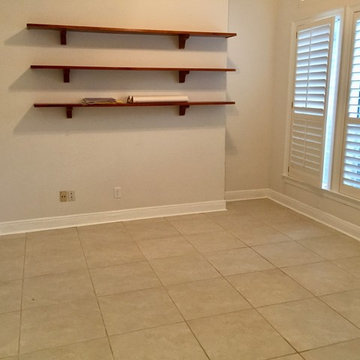
Before...
他の地域にあるラグジュアリーな広いトランジショナルスタイルのおしゃれな書斎 (白い壁、セラミックタイルの床、造り付け机、白い床) の写真
他の地域にあるラグジュアリーな広いトランジショナルスタイルのおしゃれな書斎 (白い壁、セラミックタイルの床、造り付け机、白い床) の写真
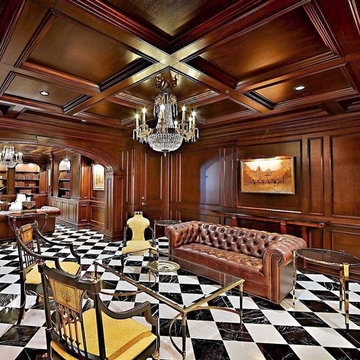
Library area at the Park Chateau.
ニューヨークにある高級な広いトラディショナルスタイルのおしゃれなホームオフィス・書斎 (ライブラリー、茶色い壁、セラミックタイルの床、標準型暖炉、石材の暖炉まわり、自立型机、白い床) の写真
ニューヨークにある高級な広いトラディショナルスタイルのおしゃれなホームオフィス・書斎 (ライブラリー、茶色い壁、セラミックタイルの床、標準型暖炉、石材の暖炉まわり、自立型机、白い床) の写真
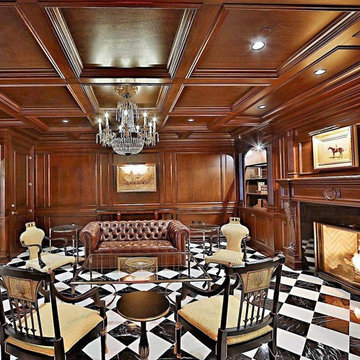
Library area at the Park Chateau.
ニューヨークにある高級な広いトラディショナルスタイルのおしゃれなホームオフィス・書斎 (ライブラリー、茶色い壁、セラミックタイルの床、標準型暖炉、石材の暖炉まわり、自立型机、白い床) の写真
ニューヨークにある高級な広いトラディショナルスタイルのおしゃれなホームオフィス・書斎 (ライブラリー、茶色い壁、セラミックタイルの床、標準型暖炉、石材の暖炉まわり、自立型机、白い床) の写真
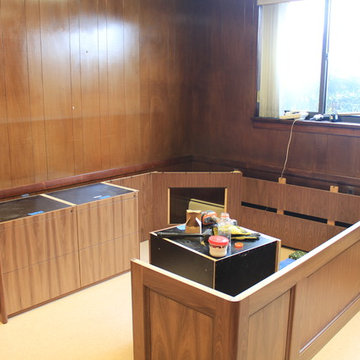
In August of 2011 the north east was hit by hurricane Irene. Northern New Jersey experienced major flooding. We were contacted by a woman who's office had experienced major damage due to flooding.
The scope of the project involved duplicating the existing office furniture. The original work was quite involved and the owner was unsure as how to proceed. We scheduled an appointment and met to discuss what the options were and to see what might be able to be salvaged. The picture herein are the end result of that meeting.
The bulk of the project is plain sliced Walnut veneer with a clear coat finish. One of the offices incorporates a Corian solid surface top which we were able to salvage. You will also see various custom lateral files, the drawers themselves constructed of Baltic birch plywood on full extension slides. Shelving units have a clear plain sliced Maple interior. Each office also has a custom made coat closet.
The existing units were disassembled and taken back to our shop where we deconstructed them, remanufactured them and then reinstalled the new finished project.
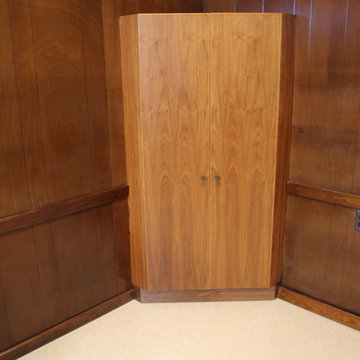
In August of 2011 the north east was hit by hurricane Irene. Northern New Jersey experienced major flooding. We were contacted by a woman who's office had experienced major damage due to flooding.
The scope of the project involved duplicating the existing office furniture. The original work was quite involved and the owner was unsure as how to proceed. We scheduled an appointment and met to discuss what the options were and to see what might be able to be salvaged. The picture herein are the end result of that meeting.
The bulk of the project is plain sliced Walnut veneer with a clear coat finish. One of the offices incorporates a Corian solid surface top which we were able to salvage. You will also see various custom lateral files, the drawers themselves constructed of Baltic birch plywood on full extension slides. Shelving units have a clear plain sliced Maple interior. Each office also has a custom made coat closet.
The existing units were disassembled and taken back to our shop where we deconstructed them, remanufactured them and then reinstalled the new finished project.
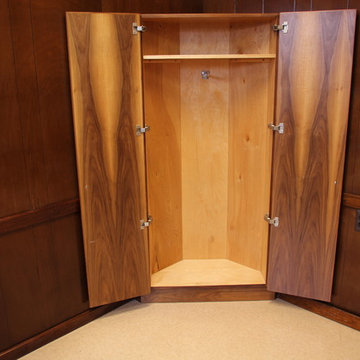
In August of 2011 the north east was hit by hurricane Irene. Northern New Jersey experienced major flooding. We were contacted by a woman who's office had experienced major damage due to flooding.
The scope of the project involved duplicating the existing office furniture. The original work was quite involved and the owner was unsure as how to proceed. We scheduled an appointment and met to discuss what the options were and to see what might be able to be salvaged. The picture herein are the end result of that meeting.
The bulk of the project is plain sliced Walnut veneer with a clear coat finish. One of the offices incorporates a Corian solid surface top which we were able to salvage. You will also see various custom lateral files, the drawers themselves constructed of Baltic birch plywood on full extension slides. Shelving units have a clear plain sliced Maple interior. Each office also has a custom made coat closet.
The existing units were disassembled and taken back to our shop where we deconstructed them, remanufactured them and then reinstalled the new finished project.
ブラウンのホームオフィス・書斎 (セラミックタイルの床、リノリウムの床、白い床) の写真
1
