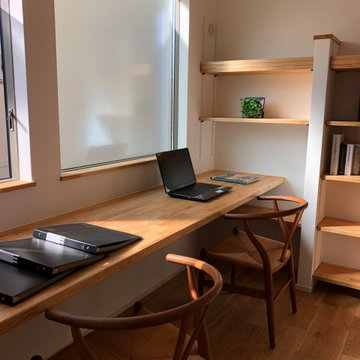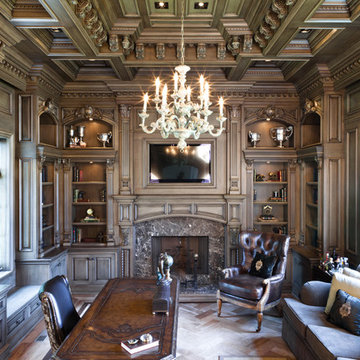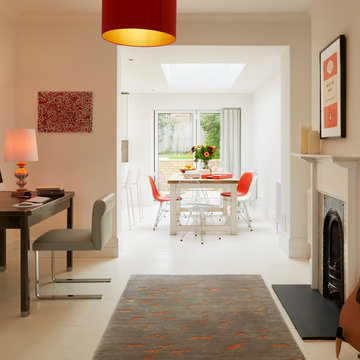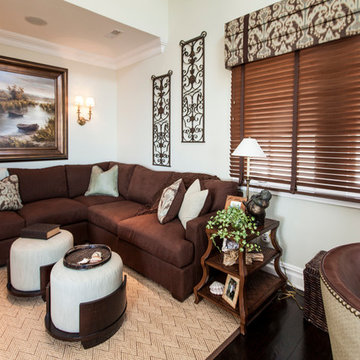ブラウンの、赤い、黄色い書斎 (塗装フローリング) の写真
絞り込み:
資材コスト
並び替え:今日の人気順
写真 1〜20 枚目(全 40 枚)
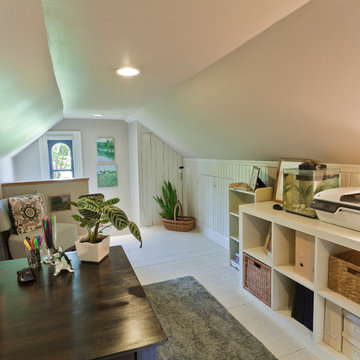
Trying to find a quiet corner in one's house for an office can be tough, but it also can be an adventure!
Reworking spaces in our homes so that they work better for our families as they grow and change is something we all need to do from time to time-- and it can give your house a new lease on life.
One room that took on a new identity in this old farmhouse was the third floor attic space--a room that is much like a treehouse with its small footprint, high perch, lofty views of the landscape, and sloping ceiling.
The space has been many things over the past two decades- a bedroom, a guest room, a hang-out for kids... but NOW it is the 'world headquarters' for my client's business. :)
Adding all the funky touches that make it a cozy personal space made all the difference...like lots of live green plants, vintage original artwork, architectural salvage window sashes, a repurposed and repainted dresser from the 1940's, and, of course, my client's favorite photos.
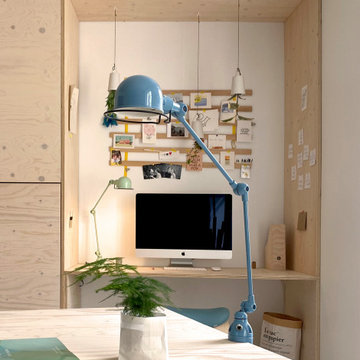
MISSION: Les habitants du lieu ont souhaité restructurer les étages de leur maison pour les adapter à leur nouveau mode de vie, avec des enfants plus grands et de plus en plus créatifs.
Une partie du projet a consisté à décloisonner une partie du premier étage pour créer une grande pièce centrale, une « creative room » baignée de lumière où chacun peut dessiner, travailler, créer, se détendre.
Zoom sur me bureau en alcôve, réalisé lui aussi en contreplaqué d'épicéa (verni incolore mat pour conserver l'aspect du bois brut). Plancher peint en blanc, murs blancs et bois clair créent une ambiance naturelle et gaie, propice à la création ! Lampes de bureau Jielde.
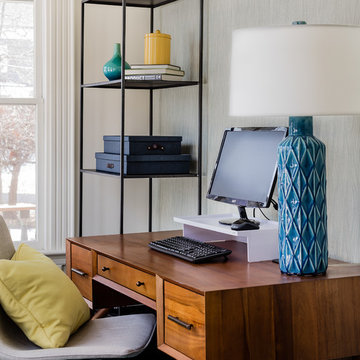
For this family with young children, Barbara created a fun-colored, kid-friendly, design that melded the owner's modern and eclectic tastes with the Victorian architecture of the home.
This design project was also featured in the Boston Globe Magazine "Your Home" issue on July 29 2018. Click here for a link to the article:
https://www.bostonglobe.com/magazine/2018/07/26/updating-melrose-victorian-with-bright-and-cheerful-color/OKSqysj9e1obFry41dHIDK/story.html
Photography: Michael J Lee
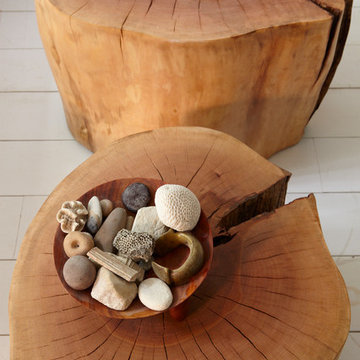
Graham Atkins-Hughes
ニューヨークにある高級な中くらいなビーチスタイルのおしゃれな書斎 (白い壁、塗装フローリング、造り付け机、白い床) の写真
ニューヨークにある高級な中くらいなビーチスタイルのおしゃれな書斎 (白い壁、塗装フローリング、造り付け机、白い床) の写真
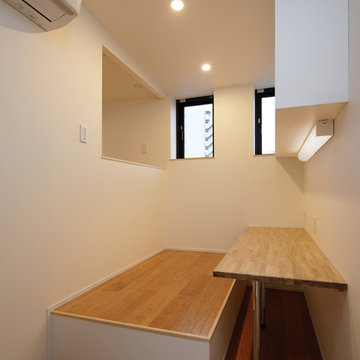
オーナールーム仕事部屋。
作り付けテーブル、階段の段差を利用したベンチのある書斎空間。自宅での仕事はこの小さな空間にこもって行います。
Photo by 海老原一己/Grass Eye Inc
東京23区にある低価格の小さなモダンスタイルのおしゃれな書斎 (白い壁、塗装フローリング、暖炉なし、造り付け机、ベージュの床) の写真
東京23区にある低価格の小さなモダンスタイルのおしゃれな書斎 (白い壁、塗装フローリング、暖炉なし、造り付け机、ベージュの床) の写真
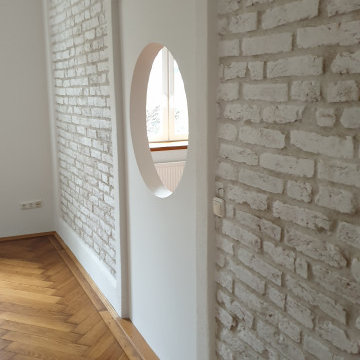
Die ehemaligen Tür wurde zum "Aussichtpunkt" und verstärkt den Lichteinfall. Am Übergang zur Decke wurde der alte Stuck im Bestand wieder hergestellt. Das renovierte Parkett lebt als Kontrast - neben der "skandinavischen" Kühle des Mauerwerks.
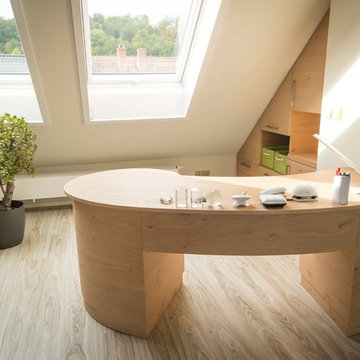
Schreibtisch im modernen Desing, mit untrtgebauren Rollen und Feststelbremsen
ドレスデンにあるラグジュアリーな中くらいなコンテンポラリースタイルのおしゃれな書斎 (白い壁、塗装フローリング、暖炉なし、自立型机、茶色い床) の写真
ドレスデンにあるラグジュアリーな中くらいなコンテンポラリースタイルのおしゃれな書斎 (白い壁、塗装フローリング、暖炉なし、自立型机、茶色い床) の写真
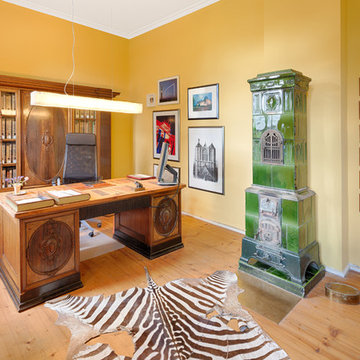
www.hannokeppel.de
copyright protected
0800 129 76 75
ハノーファーにあるお手頃価格の中くらいなエクレクティックスタイルのおしゃれな書斎 (黄色い壁、塗装フローリング、薪ストーブ、タイルの暖炉まわり、自立型机、茶色い床) の写真
ハノーファーにあるお手頃価格の中くらいなエクレクティックスタイルのおしゃれな書斎 (黄色い壁、塗装フローリング、薪ストーブ、タイルの暖炉まわり、自立型机、茶色い床) の写真
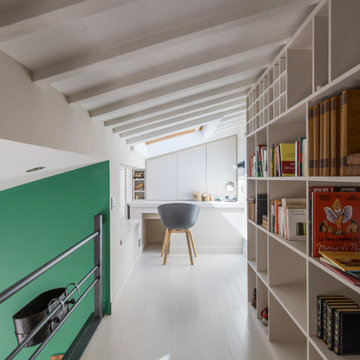
Coin bureau sous les toits de Paris.
Home office area underneath parisian roofs.
パリにあるお手頃価格の小さなエクレクティックスタイルのおしゃれな書斎 (白い壁、塗装フローリング、造り付け机、白い床、表し梁) の写真
パリにあるお手頃価格の小さなエクレクティックスタイルのおしゃれな書斎 (白い壁、塗装フローリング、造り付け机、白い床、表し梁) の写真
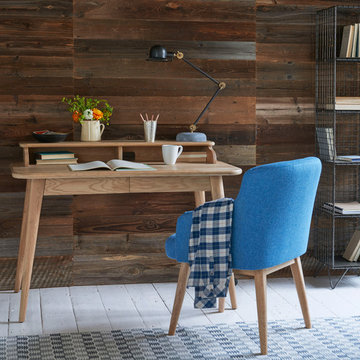
At last, a desk chair that looks the part and is every bit as comfy. Hand-stitched in Derbyshire and given a smart set of raw oak legs, this little game changer tucks snugly up to the desk.
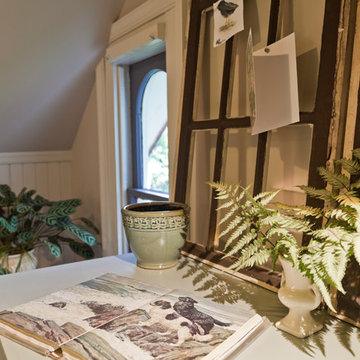
Trying to find a quiet corner in one's house for an office can be tough, but it also can be an adventure!
Reworking spaces in our homes so that they work better for our families as they grow and change is something we all need to do from time to time-- and it can give your house a new lease on life.
One room that took on a new identity in this old farmhouse was the third floor attic space--a room that is much like a treehouse with its small footprint, high perch, lofty views of the landscape, and sloping ceiling.
The space has been many things over the past two decades- a bedroom, a guest room, a hang-out for kids... but NOW it is the 'world headquarters' for my client's business. :)
Adding all the funky touches that make it a cozy personal space made all the difference...like lots of live green plants, vintage original artwork, architectural salvage window sashes, a repurposed and repainted dresser from the 1940's, and, of course, my client's favorite photos.
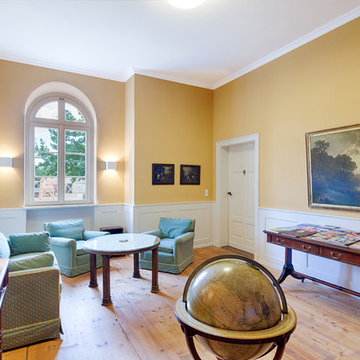
www.hannokeppel.de
copyright protected
0800 129 76 75
ハノーファーにあるお手頃価格の中くらいなエクレクティックスタイルのおしゃれな書斎 (黄色い壁、塗装フローリング、自立型机、茶色い床) の写真
ハノーファーにあるお手頃価格の中くらいなエクレクティックスタイルのおしゃれな書斎 (黄色い壁、塗装フローリング、自立型机、茶色い床) の写真
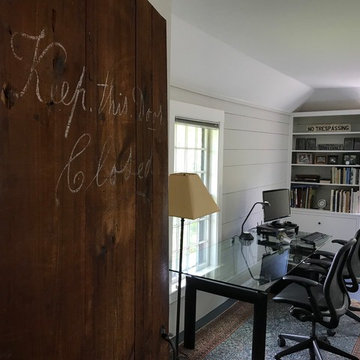
The new owners of this house in Harvard, Massachusetts loved its location and authentic Shaker characteristics, but weren’t fans of its curious layout. A dated first-floor full bathroom could only be accessed by going up a few steps to a landing, opening the bathroom door and then going down the same number of steps to enter the room. The dark kitchen faced the driveway to the north, rather than the bucolic backyard fields to the south. The dining space felt more like an enlarged hall and could only comfortably seat four. Upstairs, a den/office had a woefully low ceiling; the master bedroom had limited storage, and a sad full bathroom featured a cramped shower.
KHS proposed a number of changes to create an updated home where the owners could enjoy cooking, entertaining, and being connected to the outdoors from the first-floor living spaces, while also experiencing more inviting and more functional private spaces upstairs.
On the first floor, the primary change was to capture space that had been part of an upper-level screen porch and convert it to interior space. To make the interior expansion seamless, we raised the floor of the area that had been the upper-level porch, so it aligns with the main living level, and made sure there would be no soffits in the planes of the walls we removed. We also raised the floor of the remaining lower-level porch to reduce the number of steps required to circulate from it to the newly expanded interior. New patio door systems now fill the arched openings that used to be infilled with screen. The exterior interventions (which also included some new casement windows in the dining area) were designed to be subtle, while affording significant improvements on the interior. Additionally, the first-floor bathroom was reconfigured, shifting one of its walls to widen the dining space, and moving the entrance to the bathroom from the stair landing to the kitchen instead.
These changes (which involved significant structural interventions) resulted in a much more open space to accommodate a new kitchen with a view of the lush backyard and a new dining space defined by a new built-in banquette that comfortably seats six, and -- with the addition of a table extension -- up to eight people.
Upstairs in the den/office, replacing the low, board ceiling with a raised, plaster, tray ceiling that springs from above the original board-finish walls – newly painted a light color -- created a much more inviting, bright, and expansive space. Re-configuring the master bath to accommodate a larger shower and adding built-in storage cabinets in the master bedroom improved comfort and function. A new whole-house color palette rounds out the improvements.
Photos by Katie Hutchison
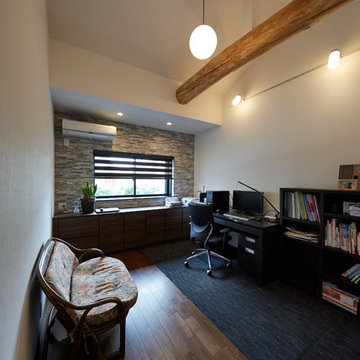
解体したときに出てきた立派な梁を、職人が洗いをかけて立派な見せ梁に。
梁を残すことで、新しいものと古いものが1つの空間に違和感無く溶け込み、家の歴史を感じることが出来る素敵な空間になりました。
大阪にあるモダンスタイルのおしゃれな書斎 (白い壁、塗装フローリング、茶色い床) の写真
大阪にあるモダンスタイルのおしゃれな書斎 (白い壁、塗装フローリング、茶色い床) の写真
ブラウンの、赤い、黄色い書斎 (塗装フローリング) の写真
1

