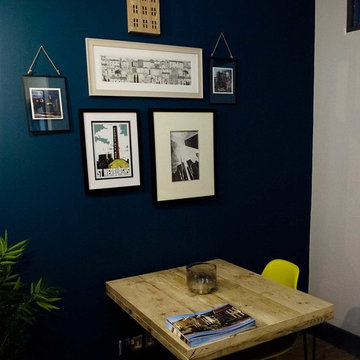広い黒いホームオフィス・書斎 (無垢フローリング、ベージュの床、ターコイズの床、黄色い床) の写真
絞り込み:
資材コスト
並び替え:今日の人気順
写真 1〜17 枚目(全 17 枚)
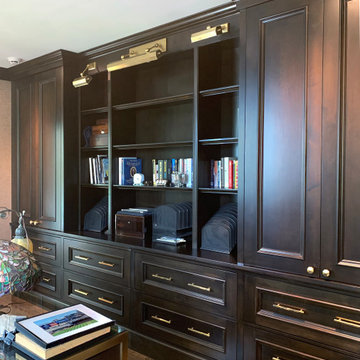
Rich dark stained cabinetry in home office extend to ceiling for maximum storage. Winnetka home remodel.
シカゴにあるラグジュアリーな広いトラディショナルスタイルのおしゃれな書斎 (ベージュの壁、無垢フローリング、標準型暖炉、石材の暖炉まわり、自立型机、ベージュの床、白い天井) の写真
シカゴにあるラグジュアリーな広いトラディショナルスタイルのおしゃれな書斎 (ベージュの壁、無垢フローリング、標準型暖炉、石材の暖炉まわり、自立型机、ベージュの床、白い天井) の写真

The family living in this shingled roofed home on the Peninsula loves color and pattern. At the heart of the two-story house, we created a library with high gloss lapis blue walls. The tête-à-tête provides an inviting place for the couple to read while their children play games at the antique card table. As a counterpoint, the open planned family, dining room, and kitchen have white walls. We selected a deep aubergine for the kitchen cabinetry. In the tranquil master suite, we layered celadon and sky blue while the daughters' room features pink, purple, and citrine.
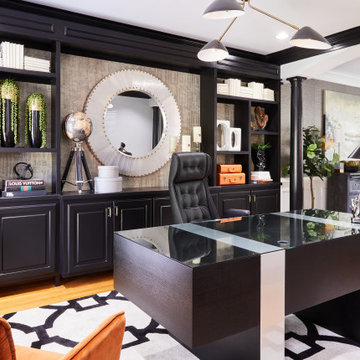
Formal sitting area turned into luxury home office.
シャーロットにあるラグジュアリーな広いトランジショナルスタイルのおしゃれな書斎 (グレーの壁、無垢フローリング、暖炉なし、自立型机、ベージュの床、全タイプの天井の仕上げ、壁紙) の写真
シャーロットにあるラグジュアリーな広いトランジショナルスタイルのおしゃれな書斎 (グレーの壁、無垢フローリング、暖炉なし、自立型机、ベージュの床、全タイプの天井の仕上げ、壁紙) の写真

With one of the best balcony views of the golf course, this office is sure to inspire. A bold, deep bronze light fixture sets the tone, and rich casework provides a sophisticated backdrop for working from home and a great place to display books, objects or collections like this curated vintage golf photo collection.
For more photos of this project visit our website: https://wendyobrienid.com.
Photography by Valve Interactive: https://valveinteractive.com/
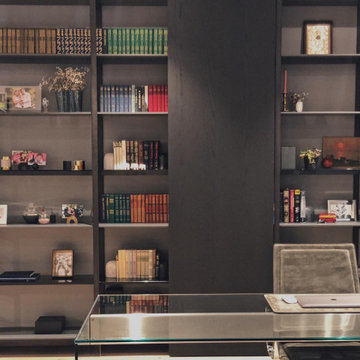
Realised project by Alice GOOD Design studio Team.
Located: RIGA.Latvia.Private Mansion.
Interior design by Alisa Gudkova (Alice GOOD Design).
Home Office Interior design.
Furniture complectation: Alice GOOD design studio.
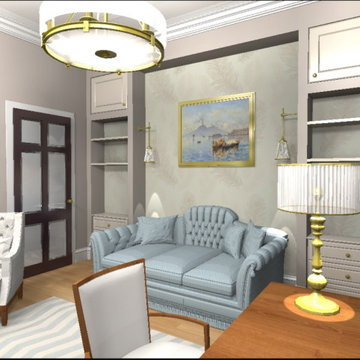
визуализация кабинета в 5к.кв.
サンクトペテルブルクにある高級な広いトラディショナルスタイルのおしゃれな書斎 (標準型暖炉、石材の暖炉まわり、グレーの壁、無垢フローリング、ベージュの床、壁紙) の写真
サンクトペテルブルクにある高級な広いトラディショナルスタイルのおしゃれな書斎 (標準型暖炉、石材の暖炉まわり、グレーの壁、無垢フローリング、ベージュの床、壁紙) の写真
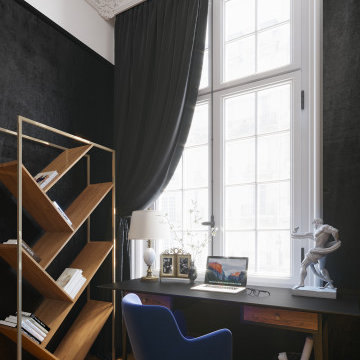
A contemporary bedroom is a place undergoing rapid changes like the reality in which we live. As a result, often bedrooms double as home offices. Here, a small, wood desk, a modern velvet indigo chair, and some natural light are everything that is needed to get a happy workday started.
Undisturbed black walls and white ceiling highlights the entire palette of architectural finishings and constitutes a delicate counterbalance for oak parquet laid out in a distinct French herringbone.
Crystal chandelier illuminates the bedroom, bringing to mind Parisian chic. Elaborate texture contrasting - lacquered wood and soft fabrics - help to calm down.
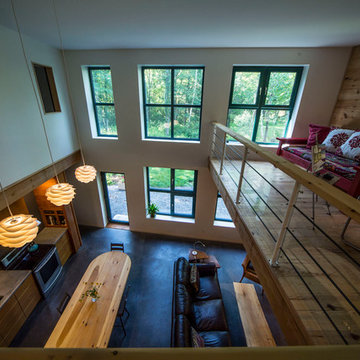
For this project, the goals were straight forward - a low energy, low maintenance home that would allow the "60 something couple” time and money to enjoy all their interests. Accessibility was also important since this is likely their last home. In the end the style is minimalist, but the raw, natural materials add texture that give the home a warm, inviting feeling.
The home has R-67.5 walls, R-90 in the attic, is extremely air tight (0.4 ACH) and is oriented to work with the sun throughout the year. As a result, operating costs of the home are minimal. The HVAC systems were chosen to work efficiently, but not to be complicated. They were designed to perform to the highest standards, but be simple enough for the owners to understand and manage.
The owners spend a lot of time camping and traveling and wanted the home to capture the same feeling of freedom that the outdoors offers. The spaces are practical, easy to keep clean and designed to create a free flowing space that opens up to nature beyond the large triple glazed Passive House windows. Built-in cubbies and shelving help keep everything organized and there is no wasted space in the house - Enough space for yoga, visiting family, relaxing, sculling boats and two home offices.
The most frequent comment of visitors is how relaxed they feel. This is a result of the unique connection to nature, the abundance of natural materials, great air quality, and the play of light throughout the house.
The exterior of the house is simple, but a striking reflection of the local farming environment. The materials are low maintenance, as is the landscaping. The siting of the home combined with the natural landscaping gives privacy and encourages the residents to feel close to local flora and fauna.
Photo Credit: Leon T. Switzer/Front Page Media Group
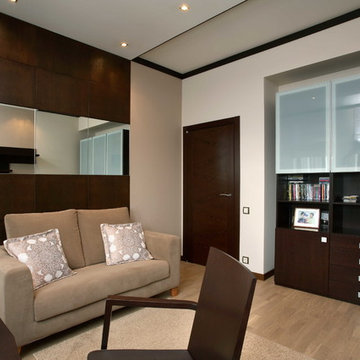
他の地域にあるお手頃価格の広いコンテンポラリースタイルのおしゃれなホームオフィス・書斎 (ライブラリー、白い壁、無垢フローリング、自立型机、ベージュの床) の写真

The family living in this shingled roofed home on the Peninsula loves color and pattern. At the heart of the two-story house, we created a library with high gloss lapis blue walls. The tête-à-tête provides an inviting place for the couple to read while their children play games at the antique card table. As a counterpoint, the open planned family, dining room, and kitchen have white walls. We selected a deep aubergine for the kitchen cabinetry. In the tranquil master suite, we layered celadon and sky blue while the daughters' room features pink, purple, and citrine.

The family living in this shingled roofed home on the Peninsula loves color and pattern. At the heart of the two-story house, we created a library with high gloss lapis blue walls. The tête-à-tête provides an inviting place for the couple to read while their children play games at the antique card table. As a counterpoint, the open planned family, dining room, and kitchen have white walls. We selected a deep aubergine for the kitchen cabinetry. In the tranquil master suite, we layered celadon and sky blue while the daughters' room features pink, purple, and citrine.
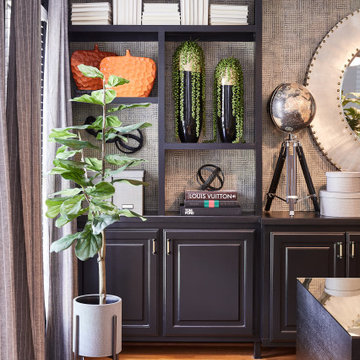
Formal sitting area turned into luxury home office.
ローリーにあるラグジュアリーな広いトランジショナルスタイルのおしゃれな書斎 (グレーの壁、無垢フローリング、暖炉なし、自立型机、ベージュの床、全タイプの天井の仕上げ、壁紙) の写真
ローリーにあるラグジュアリーな広いトランジショナルスタイルのおしゃれな書斎 (グレーの壁、無垢フローリング、暖炉なし、自立型机、ベージュの床、全タイプの天井の仕上げ、壁紙) の写真
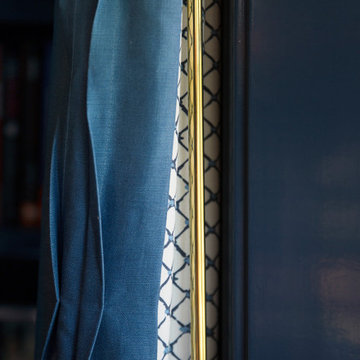
The family living in this shingled roofed home on the Peninsula loves color and pattern. At the heart of the two-story house, we created a library with high gloss lapis blue walls. The tête-à-tête provides an inviting place for the couple to read while their children play games at the antique card table. As a counterpoint, the open planned family, dining room, and kitchen have white walls. We selected a deep aubergine for the kitchen cabinetry. In the tranquil master suite, we layered celadon and sky blue while the daughters' room features pink, purple, and citrine.
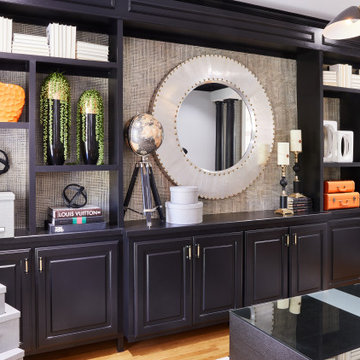
Formal sitting area turned into luxury home office.
ローリーにあるラグジュアリーな広いトランジショナルスタイルのおしゃれな書斎 (グレーの壁、無垢フローリング、暖炉なし、自立型机、ベージュの床、全タイプの天井の仕上げ、壁紙) の写真
ローリーにあるラグジュアリーな広いトランジショナルスタイルのおしゃれな書斎 (グレーの壁、無垢フローリング、暖炉なし、自立型机、ベージュの床、全タイプの天井の仕上げ、壁紙) の写真
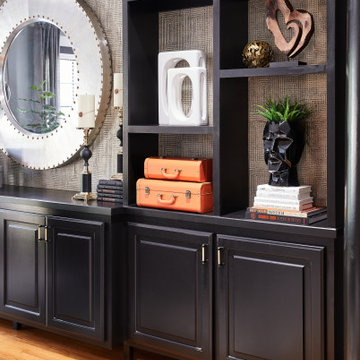
Formal sitting area turned into luxury home office.
ローリーにあるラグジュアリーな広いトランジショナルスタイルのおしゃれな書斎 (グレーの壁、無垢フローリング、暖炉なし、自立型机、ベージュの床、全タイプの天井の仕上げ、壁紙) の写真
ローリーにあるラグジュアリーな広いトランジショナルスタイルのおしゃれな書斎 (グレーの壁、無垢フローリング、暖炉なし、自立型机、ベージュの床、全タイプの天井の仕上げ、壁紙) の写真
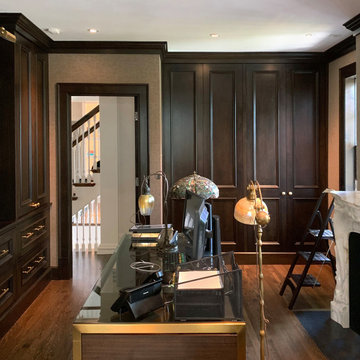
Rich dark stained cabinetry in home office extend to ceiling for maximum storage with carved marble fireplace. Winnetka home remodel.
シカゴにあるラグジュアリーな広いトラディショナルスタイルのおしゃれな書斎 (ベージュの壁、無垢フローリング、標準型暖炉、石材の暖炉まわり、自立型机、ベージュの床、白い天井) の写真
シカゴにあるラグジュアリーな広いトラディショナルスタイルのおしゃれな書斎 (ベージュの壁、無垢フローリング、標準型暖炉、石材の暖炉まわり、自立型机、ベージュの床、白い天井) の写真
広い黒いホームオフィス・書斎 (無垢フローリング、ベージュの床、ターコイズの床、黄色い床) の写真
1
