中くらいな黒いアトリエ・スタジオ (淡色無垢フローリング、ベージュの床、オレンジの床、黄色い床) の写真
絞り込み:
資材コスト
並び替え:今日の人気順
写真 1〜16 枚目(全 16 枚)
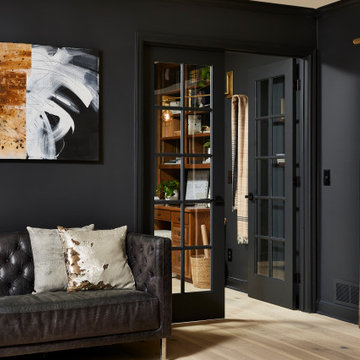
Peek a look at this moody home office which perfectly combines the tradition of this home with a moody modern vibe.
ミネアポリスにある高級な中くらいなモダンスタイルのおしゃれなアトリエ・スタジオ (黒い壁、淡色無垢フローリング、自立型机、ベージュの床) の写真
ミネアポリスにある高級な中くらいなモダンスタイルのおしゃれなアトリエ・スタジオ (黒い壁、淡色無垢フローリング、自立型机、ベージュの床) の写真
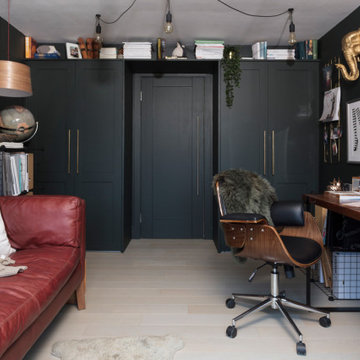
This home office is a sanctuary of calm, its dark and inviting, its eclectic but not over the top and its the perfect spot to create in!
The views beyond are complemented by the dark walls drawing your eye to the delicious arched window and the countryside beyond.
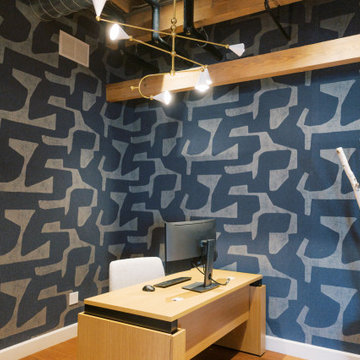
This remodel transformed two condos into one, overcoming access challenges. We designed the space for a seamless transition, adding function with a laundry room, powder room, bar, and entertaining space.
A sleek office table and chair complement the stunning blue-gray wallpaper in this home office. The corner lounge chair with an ottoman adds a touch of comfort. Glass walls provide an open ambience, enhanced by carefully chosen decor, lighting, and efficient storage solutions.
---Project by Wiles Design Group. Their Cedar Rapids-based design studio serves the entire Midwest, including Iowa City, Dubuque, Davenport, and Waterloo, as well as North Missouri and St. Louis.
For more about Wiles Design Group, see here: https://wilesdesigngroup.com/
To learn more about this project, see here: https://wilesdesigngroup.com/cedar-rapids-condo-remodel
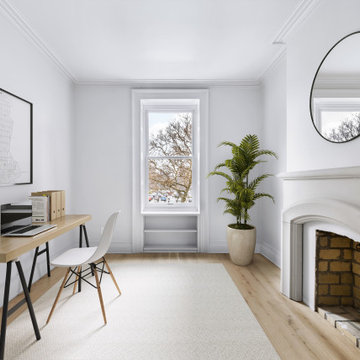
Home office renovation by Bolster
ニューヨークにある高級な中くらいなトランジショナルスタイルのおしゃれなアトリエ・スタジオ (グレーの壁、淡色無垢フローリング、標準型暖炉、コンクリートの暖炉まわり、自立型机、ベージュの床) の写真
ニューヨークにある高級な中くらいなトランジショナルスタイルのおしゃれなアトリエ・スタジオ (グレーの壁、淡色無垢フローリング、標準型暖炉、コンクリートの暖炉まわり、自立型机、ベージュの床) の写真
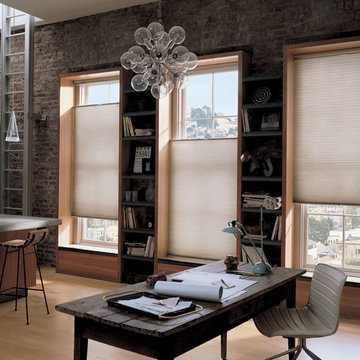
バンクーバーにある高級な中くらいなインダストリアルスタイルのおしゃれなアトリエ・スタジオ (グレーの壁、淡色無垢フローリング、自立型机、ベージュの床) の写真
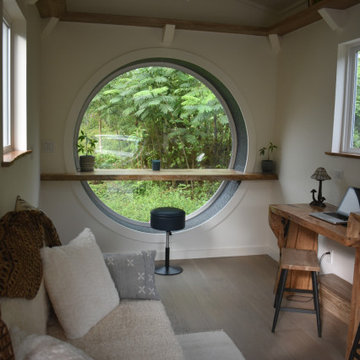
This portable custom home office add-on was inspired by the Oasis model with its 6' round windows (yes, there are two of them!). The Round windows are pushed out creating a space to span bar slab to sit at with a ledge for your feet and tile detailing. The other End is left open so you can lounge in the round window and use it as a reading nook.
The Office had 4 desk spaces, a flatscreen tv and a built-in couch with storage underneath and at it's sides. The end tables are part of the love-seat and serve as bookshelves and are sturdy enough to sit on. There is accent lighting and a 2x10" ledge that leads around the entire room- it is strong enough to be used as a library storing hundreds of books.
This office is built on an 8x20' trailer. paradisetinyhomes.com
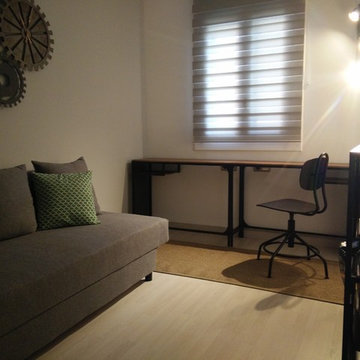
Estudio y habitación estilo industrial, muebles de hierro, madera y cristal. Sofá cama para invitados. Estore con función día y noche. lampara de pared. alfombra de fibras naturales Decoración pared de metal, tres relojes engranados.
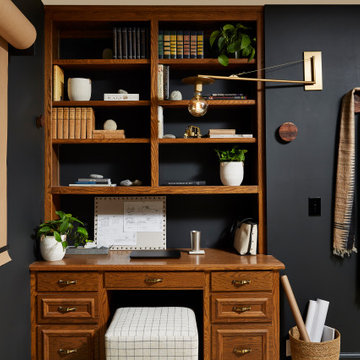
Peek a look at this moody home office which perfectly combines the tradition of this home with a moody modern vibe. This original wood built in warms this moody space, while offering a bonus workspace when it's time to gather the team.

Peek a look at this moody home office which perfectly combines the tradition of this home with a moody modern vibe. The paper roll is a functional fave, perfect for brainstorming with team members and planning for projects.
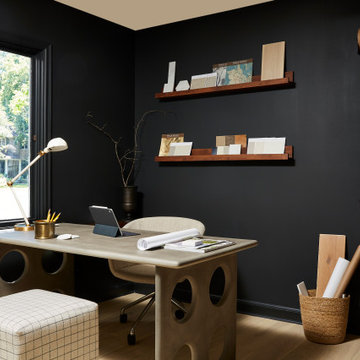
Peek a look at this moody home office which perfectly combines the tradition of this home with a moody modern vibe. This office packs function with a large desk, and functional faves that are perfect for brainstorming, planning or presenting.
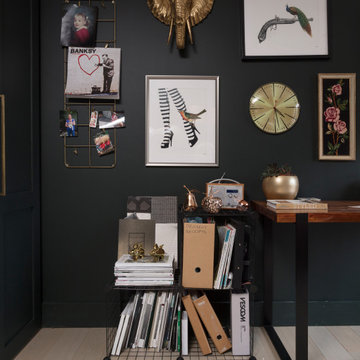
This home office is a sanctuary of calm, its dark and inviting, its eclectic but not over the top and its the perfect spot to create in!
The views beyond are complemented by the dark walls drawing your eye to the delicious arched window and the countryside beyond.
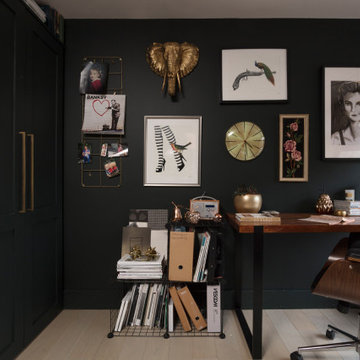
This home office is a sanctuary of calm, its dark and inviting, its eclectic but not over the top and its the perfect spot to create in!
The views beyond are complemented by the dark walls drawing your eye to the delicious arched window and the countryside beyond.
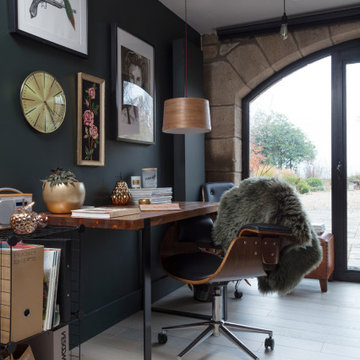
This space is the perfect home office, it is relaxing yet efficient, more a home cosy study than a more efficient office. Read here, work here, chill here - what ever, it works!
Art covers the dark walls and everything focusses on the amazing window and view beyond.
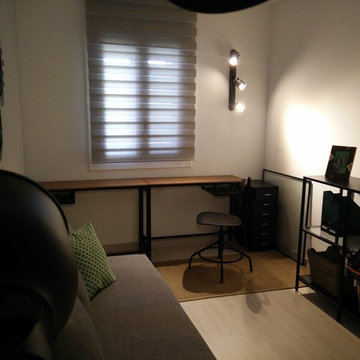
Estudio y habitación estilo industrial, muebles de hierro, madera y cristal. Sofá cama para invitados. Estore con función día y noche. lampara de pared. alfombra de fibras naturales Decoración pared de metal, tres relojes engranados.
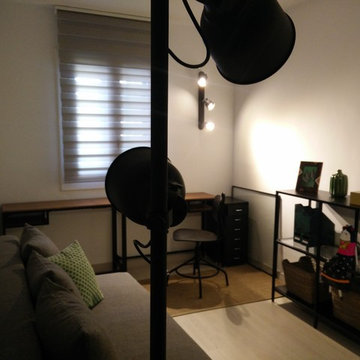
Estudio y habitación estilo industrial, muebles de hierro, madera y cristal. Sofá cama para invitados. Estore con función día y noche. lampara de pared. alfombra de fibras naturales Decoración pared de metal, tres relojes engranados. Lampara de pie con tres luces y función independiente cada una.
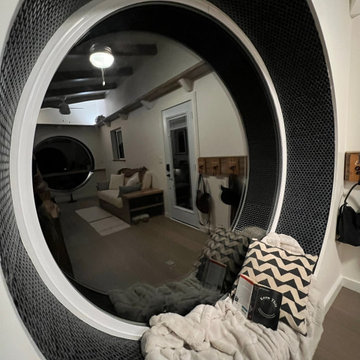
This portable custom home office add-on was inspired by the Oasis model with its 6' round windows (yes, there are two of them!). The Round windows are pushed out creating a space to span bar slab to sit at with a ledge for your feet and tile detailing. The other End is left open so you can lounge in the round window and use it as a reading nook.
The Office had 4 desk spaces, a flatscreen tv and a built-in couch with storage underneath and at it's sides. The end tables are part of the love-seat and serve as bookshelves and are sturdy enough to sit on. There is accent lighting and a 2x10" ledge that leads around the entire room- it is strong enough to be used as a library storing hundreds of books.
This office is built on an 8x20' trailer. paradisetinyhomes.com
中くらいな黒いアトリエ・スタジオ (淡色無垢フローリング、ベージュの床、オレンジの床、黄色い床) の写真
1