黒いホームオフィス・書斎 (両方向型暖炉、薪ストーブ、グレーの床) の写真
絞り込み:
資材コスト
並び替え:今日の人気順
写真 1〜6 枚目(全 6 枚)
1/5
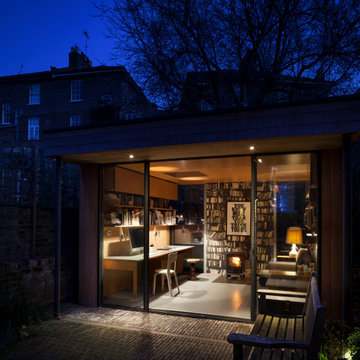
Ripplevale Grove is our monochrome and contemporary renovation and extension of a lovely little Georgian house in central Islington.
We worked with Paris-based design architects Lia Kiladis and Christine Ilex Beinemeier to delver a clean, timeless and modern design that maximises space in a small house, converting a tiny attic into a third bedroom and still finding space for two home offices - one of which is in a plywood clad garden studio.
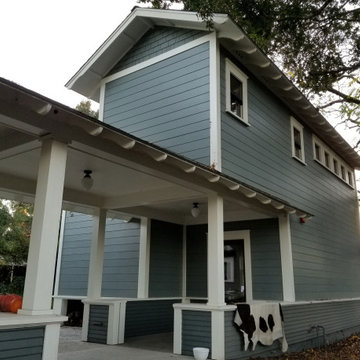
Exterior view of the office and the breezeway connecting it to the house.
サンフランシスコにあるお手頃価格の中くらいなトラディショナルスタイルのおしゃれなホームオフィス・書斎 (青い壁、コンクリートの床、薪ストーブ、グレーの床、羽目板の壁) の写真
サンフランシスコにあるお手頃価格の中くらいなトラディショナルスタイルのおしゃれなホームオフィス・書斎 (青い壁、コンクリートの床、薪ストーブ、グレーの床、羽目板の壁) の写真
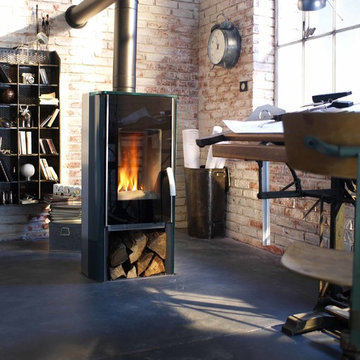
Un bureau atypique pour un architecte, le choix de gardé dans son jus le lieu et d'intensifier le style en amenant du mobilier de métier et surtout d'amener ce poêle à bois .
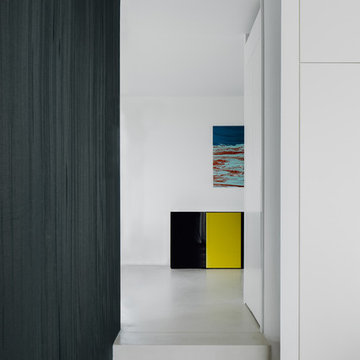
フランクフルトにある広いモダンスタイルのおしゃれな書斎 (白い壁、コンクリートの床、薪ストーブ、漆喰の暖炉まわり、自立型机、グレーの床) の写真
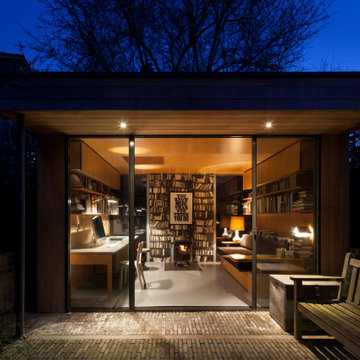
Ripplevale Grove is our monochrome and contemporary renovation and extension of a lovely little Georgian house in central Islington.
We worked with Paris-based design architects Lia Kiladis and Christine Ilex Beinemeier to delver a clean, timeless and modern design that maximises space in a small house, converting a tiny attic into a third bedroom and still finding space for two home offices - one of which is in a plywood clad garden studio.
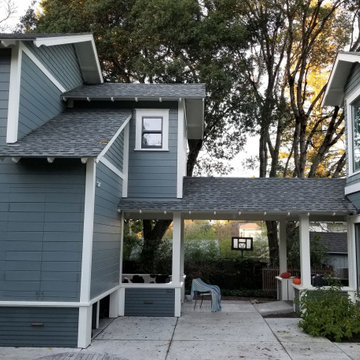
View of the breezeway. The home office is on the left. The 'hidden' closet is for the storage of surfboards.
サンフランシスコにあるお手頃価格の中くらいなトラディショナルスタイルのおしゃれなホームオフィス・書斎 (青い壁、コンクリートの床、薪ストーブ、グレーの床、羽目板の壁) の写真
サンフランシスコにあるお手頃価格の中くらいなトラディショナルスタイルのおしゃれなホームオフィス・書斎 (青い壁、コンクリートの床、薪ストーブ、グレーの床、羽目板の壁) の写真
黒いホームオフィス・書斎 (両方向型暖炉、薪ストーブ、グレーの床) の写真
1