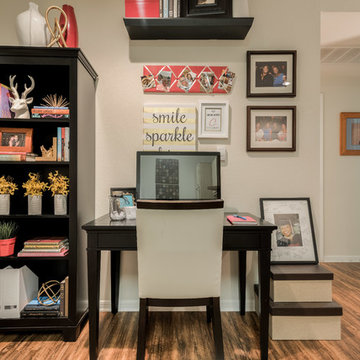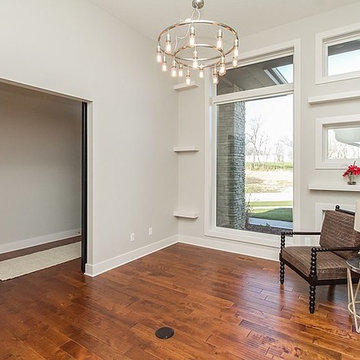ベージュのホームオフィス・書斎 (無垢フローリング、黒い床、マルチカラーの床、ピンクの床) の写真
絞り込み:
資材コスト
並び替え:今日の人気順
写真 1〜12 枚目(全 12 枚)
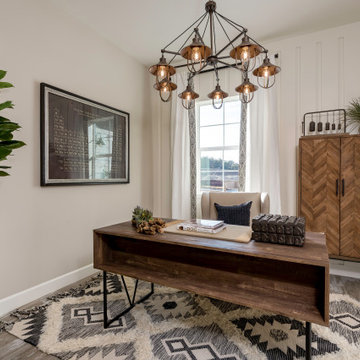
The Devonshire
サンルイスオビスポにあるトランジショナルスタイルのおしゃれな書斎 (ベージュの壁、無垢フローリング、暖炉なし、自立型机、マルチカラーの床、パネル壁) の写真
サンルイスオビスポにあるトランジショナルスタイルのおしゃれな書斎 (ベージュの壁、無垢フローリング、暖炉なし、自立型机、マルチカラーの床、パネル壁) の写真
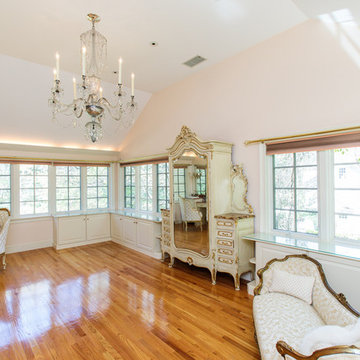
http://211westerlyroad.com/
Introducing a distinctive residence in the coveted Weston Estate's neighborhood. A striking antique mirrored fireplace wall accents the majestic family room. The European elegance of the custom millwork in the entertainment sized dining room accents the recently renovated designer kitchen. Decorative French doors overlook the tiered granite and stone terrace leading to a resort-quality pool, outdoor fireplace, wading pool and hot tub. The library's rich wood paneling, an enchanting music room and first floor bedroom guest suite complete the main floor. The grande master suite has a palatial dressing room, private office and luxurious spa-like bathroom. The mud room is equipped with a dumbwaiter for your convenience. The walk-out entertainment level includes a state-of-the-art home theatre, wine cellar and billiards room that leads to a covered terrace. A semi-circular driveway and gated grounds complete the landscape for the ultimate definition of luxurious living.
Eric Barry Photography
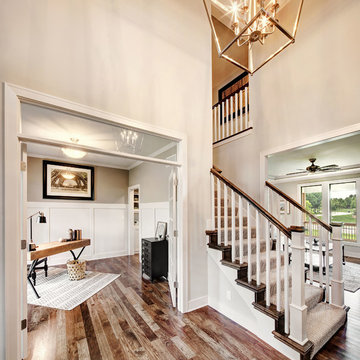
French doors with transom window open to study off entry.
カンザスシティにある高級な中くらいなトラディショナルスタイルのおしゃれな書斎 (グレーの壁、無垢フローリング、暖炉なし、自立型机、マルチカラーの床) の写真
カンザスシティにある高級な中くらいなトラディショナルスタイルのおしゃれな書斎 (グレーの壁、無垢フローリング、暖炉なし、自立型机、マルチカラーの床) の写真
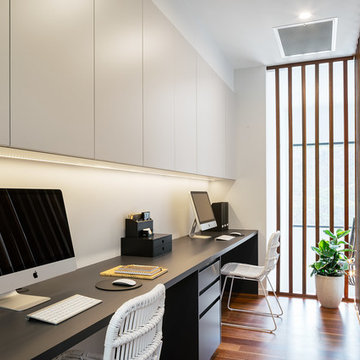
Angus Martin Photography
サンシャインコーストにある中くらいなコンテンポラリースタイルのおしゃれな書斎 (白い壁、無垢フローリング、造り付け机、マルチカラーの床) の写真
サンシャインコーストにある中くらいなコンテンポラリースタイルのおしゃれな書斎 (白い壁、無垢フローリング、造り付け机、マルチカラーの床) の写真
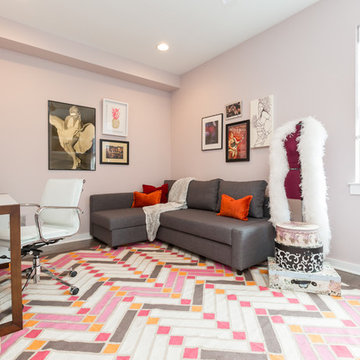
Each room in the home has its own feeling and use. The husband’s office is very masculine and the wife’s boudoir is perfectly pink and also functions so that she can do her seamstress work and have office space. It even has guest space with the sleeper sofa as well. The house truly reflects the personalities of our clients, while meeting the couples day-to-day needs. While having a very modern and sophisticated style, the 4 story townhome is very colorful and vibrant to suit our client’s funky style!
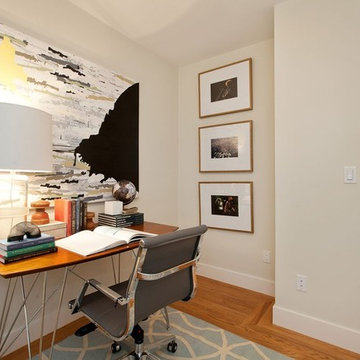
サンフランシスコにあるお手頃価格の中くらいなモダンスタイルのおしゃれなホームオフィス・書斎 (白い壁、無垢フローリング、自立型机、マルチカラーの床) の写真
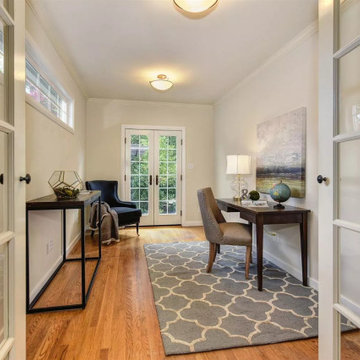
Bright and airy office or study
サクラメントにあるお手頃価格の中くらいなトラディショナルスタイルのおしゃれな書斎 (青い壁、無垢フローリング、暖炉なし、マルチカラーの床) の写真
サクラメントにあるお手頃価格の中くらいなトラディショナルスタイルのおしゃれな書斎 (青い壁、無垢フローリング、暖炉なし、マルチカラーの床) の写真
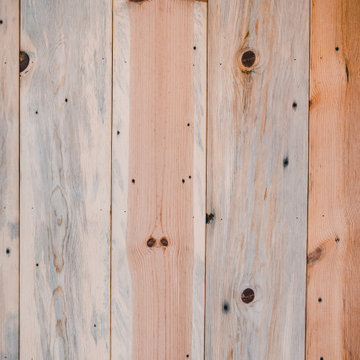
Office and Guestroom with sleeping loft. Reclaimed wood floors, wainscoting, millwork, paneling, timber frame, custom stickley style railings with tempered glass, custom ships ladder.
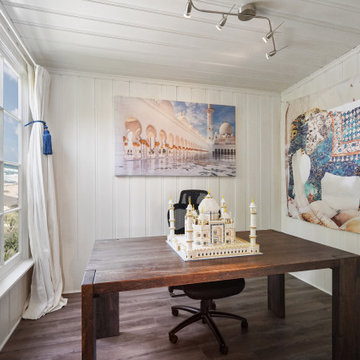
The house was completely torn down, and was rebuilt. To help lower construction costs, we determined that foundations can safely continue to support a structure long into the future. Our design philosophy is to create balance and to increase the positive energy flow in your home, that being said, we design a HAPPY home for You and Your wellbeing!
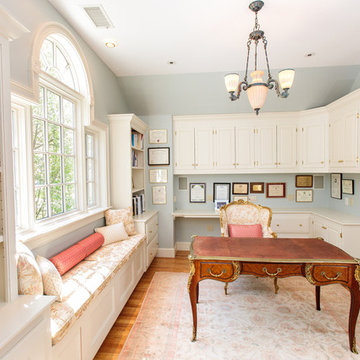
Introducing a distinctive residence in the coveted Weston Estate's neighborhood. A striking antique mirrored fireplace wall accents the majestic family room. The European elegance of the custom millwork in the entertainment sized dining room accents the recently renovated designer kitchen. Decorative French doors overlook the tiered granite and stone terrace leading to a resort-quality pool, outdoor fireplace, wading pool and hot tub. The library's rich wood paneling, an enchanting music room and first floor bedroom guest suite complete the main floor. The grande master suite has a palatial dressing room, private office and luxurious spa-like bathroom. The mud room is equipped with a dumbwaiter for your convenience. The walk-out entertainment level includes a state-of-the-art home theatre, wine cellar and billiards room that leads to a covered terrace. A semi-circular driveway and gated grounds complete the landscape for the ultimate definition of luxurious living.
ベージュのホームオフィス・書斎 (無垢フローリング、黒い床、マルチカラーの床、ピンクの床) の写真
1
