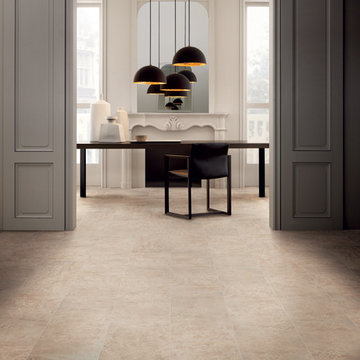ベージュのホームオフィス・書斎 (標準型暖炉、ベージュの床、黄色い床、白い壁) の写真
絞り込み:
資材コスト
並び替え:今日の人気順
写真 1〜14 枚目(全 14 枚)

Cet appartement de 100 m2 situé dans le quartier de Beaubourg à Paris était anciennement une surface louée par une entreprise. Il ne présentait pas les caractéristiques d'un lieu de vie habitable.
Cette rénovation était un réel défi : D'une part, il fallait adapter le lieu et d'autre part allier l'esprit contemporain aux lignes classiques de l'haussmannien. C'est aujourd'hui un appartement chaleureux où le blanc domine, quelques pièces très foncées viennent apporter du contraste.

Matthew Niemann Photography
www.matthewniemann.com
他の地域にあるトランジショナルスタイルのおしゃれな書斎 (白い壁、淡色無垢フローリング、標準型暖炉、石材の暖炉まわり、自立型机、ベージュの床) の写真
他の地域にあるトランジショナルスタイルのおしゃれな書斎 (白い壁、淡色無垢フローリング、標準型暖炉、石材の暖炉まわり、自立型机、ベージュの床) の写真
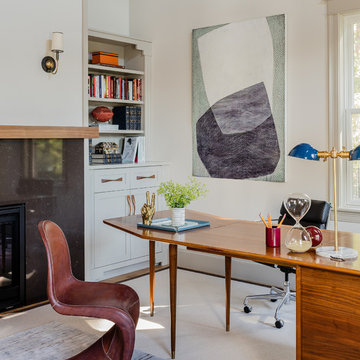
Michael J. Lee
ボストンにある広いトランジショナルスタイルのおしゃれな書斎 (白い壁、標準型暖炉、タイルの暖炉まわり、自立型机、カーペット敷き、ベージュの床) の写真
ボストンにある広いトランジショナルスタイルのおしゃれな書斎 (白い壁、標準型暖炉、タイルの暖炉まわり、自立型机、カーペット敷き、ベージュの床) の写真

Just enough elbow room so that the kids truly have their own space to spread out and study. We didn't have an inkling about Covid-19 when we were planning this space, but WOW...what a life-saver it has been in times of quarantine, distance learning, and beyond! Mixing budget items (i.e.Ikea) with custom details can often be a great use of resources when configuring a space - not everything has to be "designer label" to look good and function well.

This new modern house is located in a meadow in Lenox MA. The house is designed as a series of linked pavilions to connect the house to the nature and to provide the maximum daylight in each room. The center focus of the home is the largest pavilion containing the living/dining/kitchen, with the guest pavilion to the south and the master bedroom and screen porch pavilions to the west. While the roof line appears flat from the exterior, the roofs of each pavilion have a pronounced slope inward and to the north, a sort of funnel shape. This design allows rain water to channel via a scupper to cisterns located on the north side of the house. Steel beams, Douglas fir rafters and purlins are exposed in the living/dining/kitchen pavilion.
Photo by: Nat Rea Photography
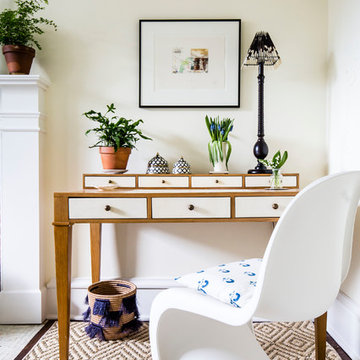
Pairing the traditional style oak desk and modern side chair give this home office energy and a fresh take on working from home.
他の地域にある高級な中くらいなトランジショナルスタイルのおしゃれな書斎 (カーペット敷き、標準型暖炉、レンガの暖炉まわり、自立型机、ベージュの床、白い壁) の写真
他の地域にある高級な中くらいなトランジショナルスタイルのおしゃれな書斎 (カーペット敷き、標準型暖炉、レンガの暖炉まわり、自立型机、ベージュの床、白い壁) の写真
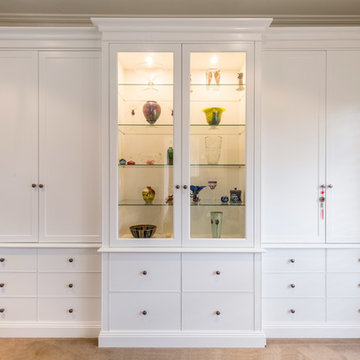
Wall to wall period breakfront storage and display unit. With simple elegant capping, bench top, pillar and plinth detail. Four large recessed door storage cupboards with adjustable shelves throughout. Six beaded storage drawers on either side. Two central file drawers, one door with appearance of two drawers with pull out shelf inside, cable management for printer and internal hidden drawer. Central glass doors with adjustable glass shelves and recessed down lights inside.
Size: 3.9m wide x 2.7m high x 0.4 – 0.5m deep
Materials: Painted Dulux Warm White, 30% gloss finish.

オレンジカウンティにあるラグジュアリーな中くらいなコンテンポラリースタイルのおしゃれなホームオフィス・書斎 (白い壁、セラミックタイルの床、標準型暖炉、石材の暖炉まわり、自立型机、ベージュの床) の写真
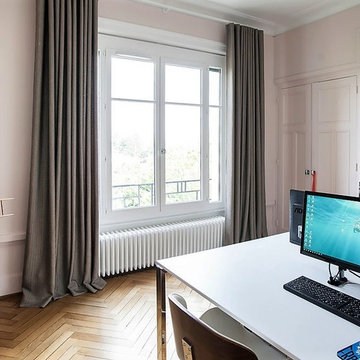
Marina PICON
リヨンにあるお手頃価格の中くらいなトランジショナルスタイルのおしゃれな書斎 (淡色無垢フローリング、標準型暖炉、石材の暖炉まわり、自立型机、ベージュの床、白い壁) の写真
リヨンにあるお手頃価格の中くらいなトランジショナルスタイルのおしゃれな書斎 (淡色無垢フローリング、標準型暖炉、石材の暖炉まわり、自立型机、ベージュの床、白い壁) の写真
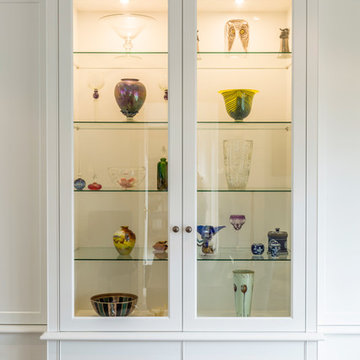
Wall to wall period breakfront storage and display unit. With simple elegant capping, bench top, pillar and plinth detail. Four large recessed door storage cupboards with adjustable shelves throughout. Six beaded storage drawers on either side. Two central file drawers, one door with appearance of two drawers with pull out shelf inside, cable management for printer and internal hidden drawer. Central glass doors with adjustable glass shelves and recessed down lights inside.
Size: 3.9m wide x 2.7m high x 0.4 – 0.5m deep
Materials: Painted Dulux Warm White, 30% gloss finish.
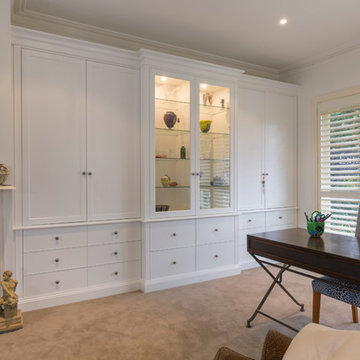
Wall to wall period breakfront storage and display unit. With simple elegant capping, bench top, pillar and plinth detail. Four large recessed door storage cupboards with adjustable shelves throughout. Six beaded storage drawers on either side. Two central file drawers, one door with appearance of two drawers with pull out shelf inside, cable management for printer and internal hidden drawer. Central glass doors with adjustable glass shelves and recessed down lights inside.
Size: 3.9m wide x 2.7m high x 0.4 – 0.5m deep
Materials: Painted Dulux Warm White, 30% gloss finish.
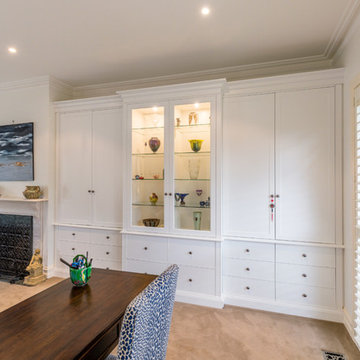
Wall to wall period breakfront storage and display unit. With simple elegant capping, bench top, pillar and plinth detail. Four large recessed door storage cupboards with adjustable shelves throughout. Six beaded storage drawers on either side. Two central file drawers, one door with appearance of two drawers with pull out shelf inside, cable management for printer and internal hidden drawer. Central glass doors with adjustable glass shelves and recessed down lights inside.
Size: 3.9m wide x 2.7m high x 0.4 – 0.5m deep
Materials: Painted Dulux Warm White, 30% gloss finish.
ベージュのホームオフィス・書斎 (標準型暖炉、ベージュの床、黄色い床、白い壁) の写真
1

