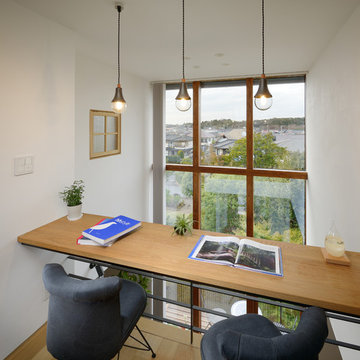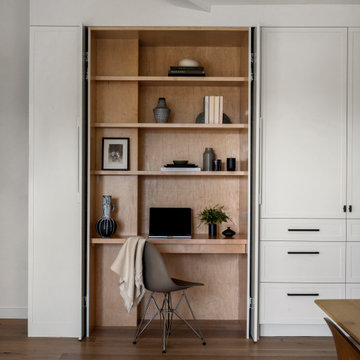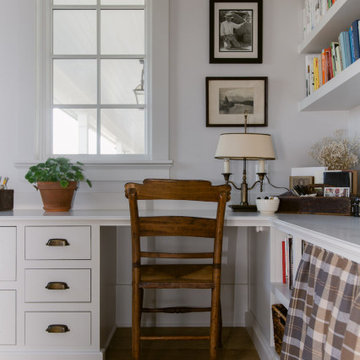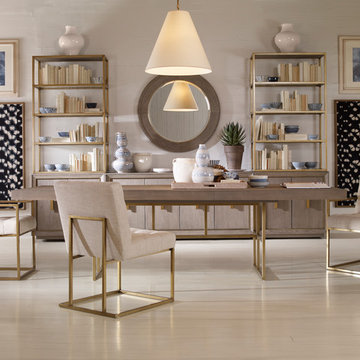ベージュの、ブラウンの、ピンクのホームオフィス・書斎 (竹フローリング、淡色無垢フローリング、トラバーチンの床) の写真
絞り込み:
資材コスト
並び替え:今日の人気順
写真 1〜20 枚目(全 4,741 枚)

グランドラピッズにある中くらいなトランジショナルスタイルのおしゃれなホームオフィス・書斎 (ベージュの壁、淡色無垢フローリング、暖炉なし、造り付け机、茶色い床) の写真

Mark Woods
シアトルにある小さなミッドセンチュリースタイルのおしゃれな書斎 (白い壁、淡色無垢フローリング、暖炉なし、造り付け机) の写真
シアトルにある小さなミッドセンチュリースタイルのおしゃれな書斎 (白い壁、淡色無垢フローリング、暖炉なし、造り付け机) の写真

オレンジカウンティにあるラグジュアリーな中くらいなコンテンポラリースタイルのおしゃれなホームオフィス・書斎 (白い壁、淡色無垢フローリング、コーナー設置型暖炉、自立型机、ベージュの床) の写真

ミネアポリスにあるビーチスタイルのおしゃれなホームオフィス・書斎 (ライブラリー、青い壁、標準型暖炉、レンガの暖炉まわり、造り付け机、淡色無垢フローリング) の写真

Mid-Century update to a home located in NW Portland. The project included a new kitchen with skylights, multi-slide wall doors on both sides of the home, kitchen gathering desk, children's playroom, and opening up living room and dining room ceiling to dramatic vaulted ceilings. The project team included Risa Boyer Architecture. Photos: Josh Partee
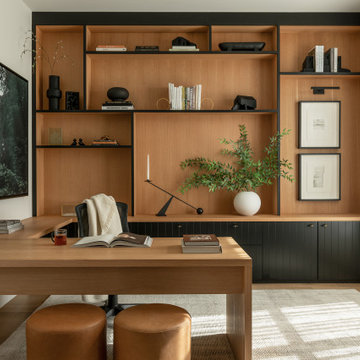
A Stunning and Functional Work Space
Designing a custom desk and bookshelf with storage cabinets was key to creating a beautiful and functional work space. Taking cues from the living spaces we continued the simple palette of warm white oak, cream, black, and camel leather and paired it with the luscious green of the stunning Petros Koublis photograph to create a sophisticated space that feels cozy and inviting. The end result is a visually stunning room that invites moments of respite along with work.
SCOPE OF SERVICES
Interior Architecture & Design, Project Management, Custom Millwork and Built-In Design and Elevation DrawingsSpace Planning, Furniture, Lighting, Window Treatments, Textiles, and Decor Sourcing and Procurement, Art Curation, and final Styling to deliver a fully realized space.

La bibliothèque multifonctionnelle accentue la profondeur de ce long couloir et se transforme en bureau côté salle à manger. Cela permet d'optimiser l'utilisation de l'espace et de créer une zone de travail fonctionnelle qui reste fidèle à l'esthétique globale de l’appartement.

This cozy corner for reading or study, flanked by a large picture window, completes the office. Architecture and interior design by Pierre Hoppenot, Studio PHH Architects.

Dans cet appartement familial de 150 m², l’objectif était de rénover l’ensemble des pièces pour les rendre fonctionnelles et chaleureuses, en associant des matériaux naturels à une palette de couleurs harmonieuses.
Dans la cuisine et le salon, nous avons misé sur du bois clair naturel marié avec des tons pastel et des meubles tendance. De nombreux rangements sur mesure ont été réalisés dans les couloirs pour optimiser tous les espaces disponibles. Le papier peint à motifs fait écho aux lignes arrondies de la porte verrière réalisée sur mesure.
Dans les chambres, on retrouve des couleurs chaudes qui renforcent l’esprit vacances de l’appartement. Les salles de bain et la buanderie sont également dans des tons de vert naturel associés à du bois brut. La robinetterie noire, toute en contraste, apporte une touche de modernité. Un appartement où il fait bon vivre !
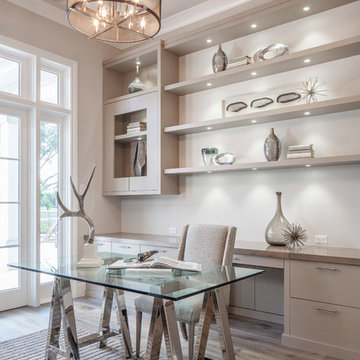
Rick Bethem Photography
他の地域にあるトランジショナルスタイルのおしゃれなホームオフィス・書斎 (ベージュの壁、淡色無垢フローリング、自立型机、ベージュの床) の写真
他の地域にあるトランジショナルスタイルのおしゃれなホームオフィス・書斎 (ベージュの壁、淡色無垢フローリング、自立型机、ベージュの床) の写真
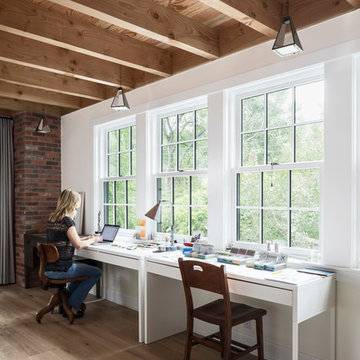
Andrea Calo
オースティンにあるカントリー風のおしゃれなアトリエ・スタジオ (白い壁、淡色無垢フローリング、暖炉なし、自立型机、ベージュの床) の写真
オースティンにあるカントリー風のおしゃれなアトリエ・スタジオ (白い壁、淡色無垢フローリング、暖炉なし、自立型机、ベージュの床) の写真
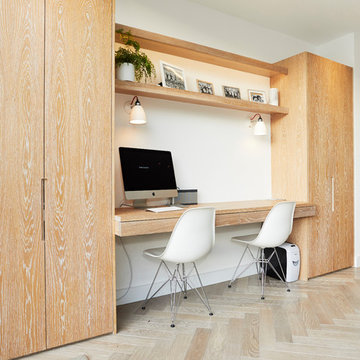
Stack London Ltd
ロンドンにある小さなコンテンポラリースタイルのおしゃれなホームオフィス・書斎 (白い壁、淡色無垢フローリング、造り付け机、ベージュの床) の写真
ロンドンにある小さなコンテンポラリースタイルのおしゃれなホームオフィス・書斎 (白い壁、淡色無垢フローリング、造り付け机、ベージュの床) の写真
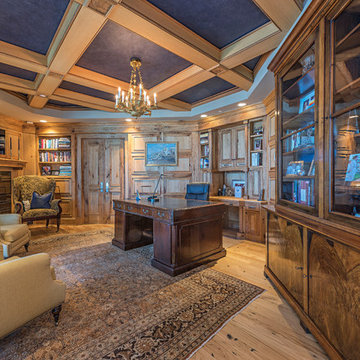
8,500sf Windsor Penthouse in Bay Colony in Naples, FL.
マイアミにあるトラディショナルスタイルのおしゃれな書斎 (茶色い壁、淡色無垢フローリング、標準型暖炉、木材の暖炉まわり、自立型机、ベージュの床) の写真
マイアミにあるトラディショナルスタイルのおしゃれな書斎 (茶色い壁、淡色無垢フローリング、標準型暖炉、木材の暖炉まわり、自立型机、ベージュの床) の写真
ベージュの、ブラウンの、ピンクのホームオフィス・書斎 (竹フローリング、淡色無垢フローリング、トラバーチンの床) の写真
1
