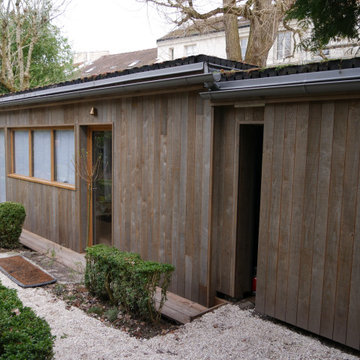ホームオフィス・書斎 (板張り天井、淡色無垢フローリング、レンガ壁、パネル壁) の写真
絞り込み:
資材コスト
並び替え:今日の人気順
写真 1〜7 枚目(全 7 枚)
1/5
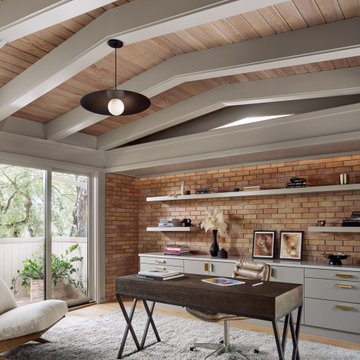
オースティンにあるミッドセンチュリースタイルのおしゃれなホームオフィス・書斎 (淡色無垢フローリング、自立型机、ベージュの床、表し梁、板張り天井、レンガ壁) の写真
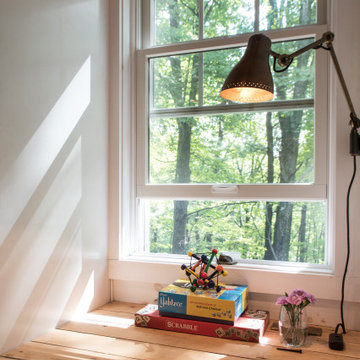
This custom cottage designed and built by Aaron Bollman is nestled in the Saugerties, NY. Situated in virgin forest at the foot of the Catskill mountains overlooking a babling brook, this hand crafted home both charms and relaxes the senses.
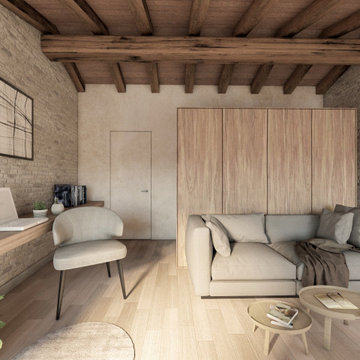
Questo studio, che può diventare anche stanza per gli ospiti, è uno spazio più privato della casa, che si avvale sempre dei toni neutri del pavimento in rovere, dell' intonaco beige e dei mattoni a vista, che ne caratterizzano molto gli interni.
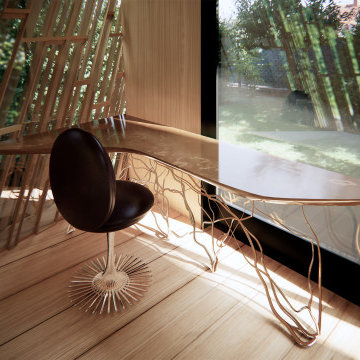
A new custom home project designed for Upstate New York with strategically located recessed overhang and rotating modular shades provides a comfortable and delightful living environment. The building and interior are designed to be unique and artistic. The exterior pool blending in nature, custom kitchen and bar, corner worktables, feature stairs, dining table, sofa, and master bedroom with antique mirror and wood finishes are designed to inspire with their organic forms and textures. This project artistically combines sustainable and luxurious living.
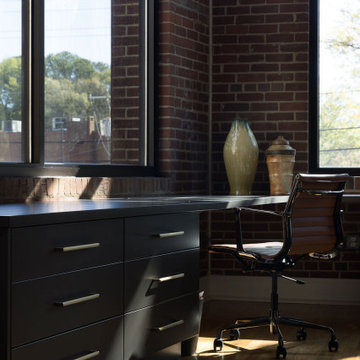
SouthEnd Charlotte Urban Cool Home Office with large windows. Cabinetry painted Ben Moore Iron Mountain.
シャーロットにあるインダストリアルスタイルのおしゃれなホームオフィス・書斎 (淡色無垢フローリング、板張り天井、レンガ壁) の写真
シャーロットにあるインダストリアルスタイルのおしゃれなホームオフィス・書斎 (淡色無垢フローリング、板張り天井、レンガ壁) の写真
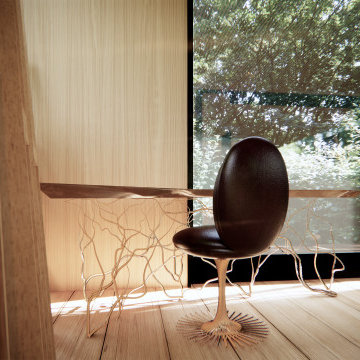
A new custom home project designed for Upstate New York with strategically located recessed overhang and rotating modular shades provides a comfortable and delightful living environment. The building and interior are designed to be unique and artistic. The exterior pool blending in nature, custom kitchen and bar, corner worktables, feature stairs, dining table, sofa, and master bedroom with antique mirror and wood finishes are designed to inspire with their organic forms and textures. This project artistically combines sustainable and luxurious living.
ホームオフィス・書斎 (板張り天井、淡色無垢フローリング、レンガ壁、パネル壁) の写真
1
