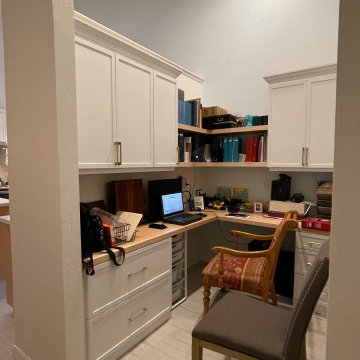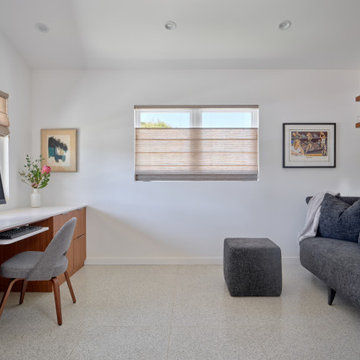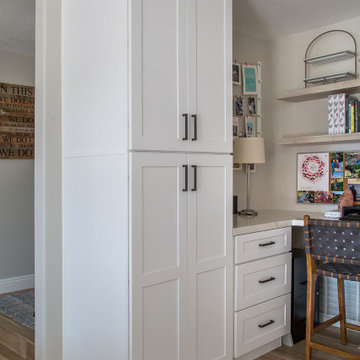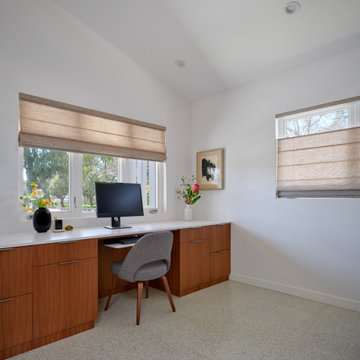ホームオフィス・書斎 (三角天井、造り付け机、ラミネートの床、塗装フローリング、磁器タイルの床) の写真
並び替え:今日の人気順
写真 1〜17 枚目(全 17 枚)

This small home office is a by-product of relocating the stairway during the home's remodel. Due to the vaulted ceilings in the space, the stair wall had to pulled away from the exterior wall to allow for headroom when walking up the steps. Pulling the steps out allowed for this sweet, perfectly sized home office packed with functionality.
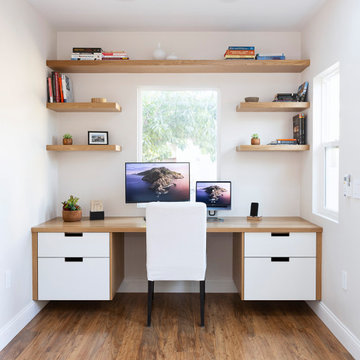
Working from home doesn't need to be stressful. We recently helped a working mother outfit her “She Shed” ADU with a backyard office. We used white oak to complement her flooring and super-matte laminate for the drawer fronts. Now she has her own little sanctuary where she can focus on her career.
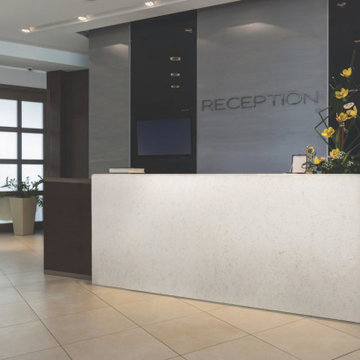
BRAVA MARFIL - RU706
Brava Marfil’s warm taupe background and rich brown marbling create an understated decadence that’s timeless and distinctive.
PATTERN: VEINEDFINISH: POLISHEDCOLLECTION: CASCINASLAB SIZE: JUMBO (65" X 130")
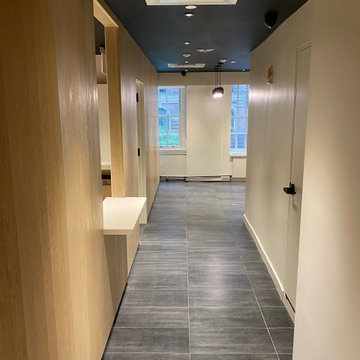
ニューヨークにある広いトラディショナルスタイルのおしゃれなホームオフィス・書斎 (白い壁、磁器タイルの床、暖炉なし、造り付け机、グレーの床、三角天井) の写真
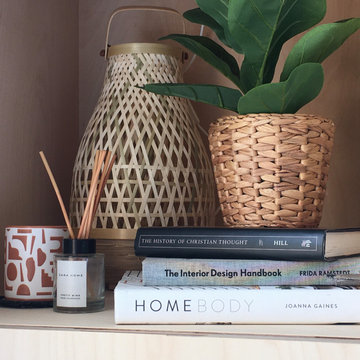
Custom built cabinetry including wall bed and this little niche which functions as storage. Above here is an enclosed cupboard with rail to hang clothes and below further enclosed storage
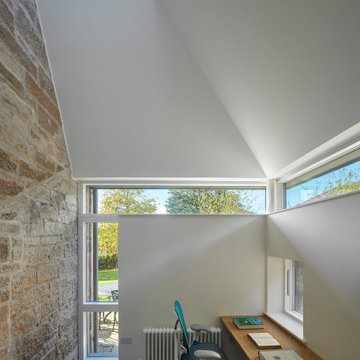
Our project at Boghall House located in Linlithgow, West Lothian was bijou project that involved delicately inserting a new structure within the existing stone walls of a former coal store. A new asymmetric hipped zinc roof neatly ties the intersecting roofs together and hovers lightly above a glazed clerestory, separating the traditional stonework from the new addition above.
This sensitive intervention into the existing historic fabric allows the creation of a new home office space and entrance, all contained within the adjusted stone walls of the former Coal Store.
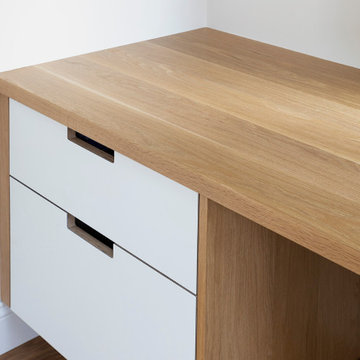
Working from home doesn't need to be stressful. We recently helped a working mother outfit her “She Shed” ADU with a backyard office. We used white oak to complement her flooring and super-matte laminate for the drawer fronts. Now she has her own little sanctuary where she can focus on her career.
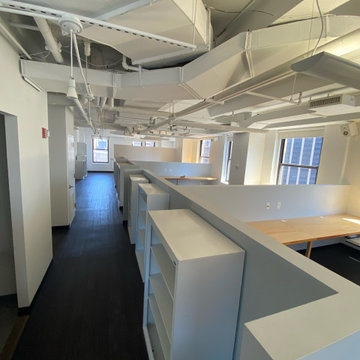
ニューヨークにある広いトラディショナルスタイルのおしゃれなホームオフィス・書斎 (白い壁、ラミネートの床、暖炉なし、造り付け机、三角天井) の写真
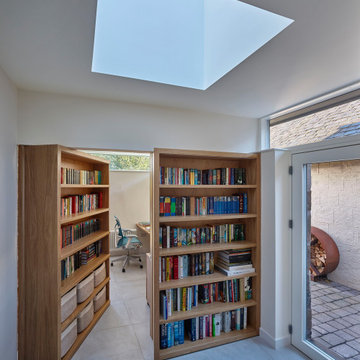
Our project at Boghall House located in Linlithgow, West Lothian was bijou project that involved delicately inserting a new structure within the existing stone walls of a former coal store. A new asymmetric hipped zinc roof neatly ties the intersecting roofs together and hovers lightly above a glazed clerestory, separating the traditional stonework from the new addition above.
This sensitive intervention into the existing historic fabric allows the creation of a new home office space and entrance, all contained within the adjusted stone walls of the former Coal Store.
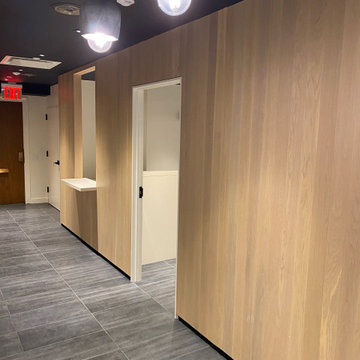
ニューヨークにある広いトラディショナルスタイルのおしゃれなホームオフィス・書斎 (白い壁、磁器タイルの床、暖炉なし、造り付け机、グレーの床、三角天井) の写真
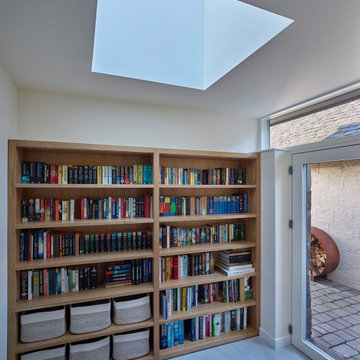
Our project at Boghall House located in Linlithgow, West Lothian was bijou project that involved delicately inserting a new structure within the existing stone walls of a former coal store. A new asymmetric hipped zinc roof neatly ties the intersecting roofs together and hovers lightly above a glazed clerestory, separating the traditional stonework from the new addition above.
This sensitive intervention into the existing historic fabric allows the creation of a new home office space and entrance, all contained within the adjusted stone walls of the former Coal Store.
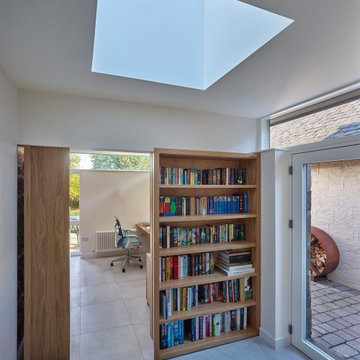
Our project at Boghall House located in Linlithgow, West Lothian was bijou project that involved delicately inserting a new structure within the existing stone walls of a former coal store. A new asymmetric hipped zinc roof neatly ties the intersecting roofs together and hovers lightly above a glazed clerestory, separating the traditional stonework from the new addition above.
This sensitive intervention into the existing historic fabric allows the creation of a new home office space and entrance, all contained within the adjusted stone walls of the former Coal Store.
ホームオフィス・書斎 (三角天井、造り付け机、ラミネートの床、塗装フローリング、磁器タイルの床) の写真
1

