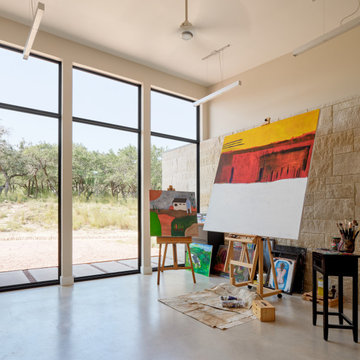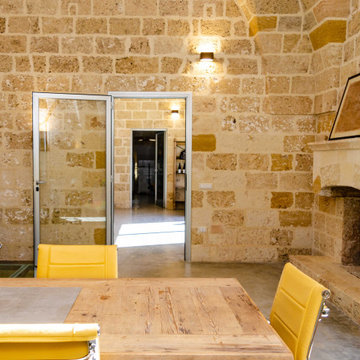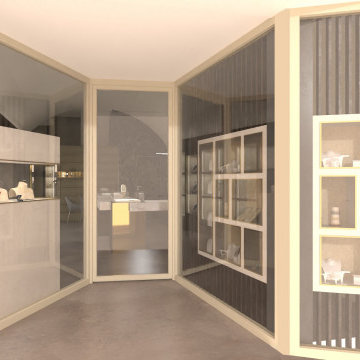ブラウンのホームオフィス・書斎 (三角天井、セラミックタイルの床、コンクリートの床) の写真
絞り込み:
資材コスト
並び替え:今日の人気順
写真 1〜14 枚目(全 14 枚)
1/5

This is a unique multi-purpose space, designed to be both a TV Room and an office for him. We designed a custom modular sofa in the center of the room with movable suede back pillows that support someone facing the TV and can be adjusted to support them if they rotate to face the view across the room above the desk. It can also convert to a chaise lounge and has two pillow backs that can be placed to suite the tall man of the home and another to fit well as his petite wife comfortably when watching TV.
The leather arm chair at the corner windows is a unique ergonomic swivel reclining chair and positioned for TV viewing and easily rotated to take full advantage of the private view at the windows.
The original fine art in this room was created by Tess Muth, San Antonio, TX.
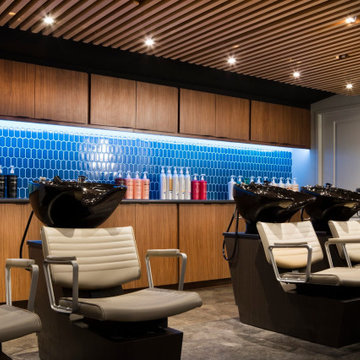
ハワイにある広いコンテンポラリースタイルのおしゃれなホームオフィス・書斎 (マルチカラーの壁、コンクリートの床、暖炉なし、黒い床、三角天井、板張り壁) の写真
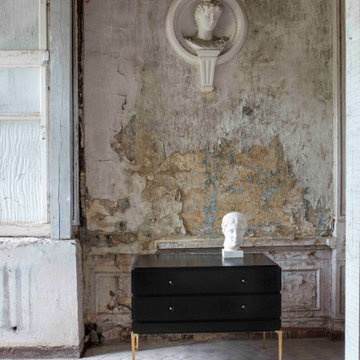
Poul Henningsen designed these drawers in 1920, inspired by rococo furniture, as part of a larger collection. It was designed to be beautiful on all sides, so as to not have to be placed up against a wall like a traditional dresser.
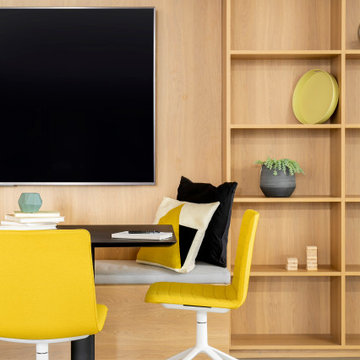
Una empresa del sector digital con base en Madrid abre su segunda sede en Barcelona y nos contrata a diseñar el espacio de sus oficinas, ubicadas en la renombrada Plaza Real del cásco antiguo. En colaboración con dekoproject le damos el enfoque a la zona de uso común, un espacio de relax, de comunicación e inspiración, usando un concepto fresco con colores vivos creando una imágen energética, moderna y jóven que representa la marca y su imágen Neoland
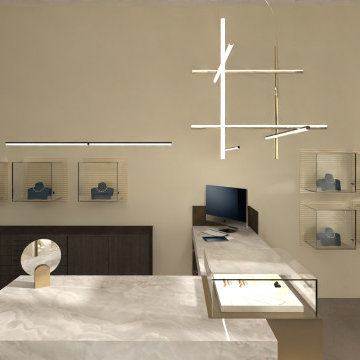
他の地域にあるお手頃価格の小さなコンテンポラリースタイルのおしゃれなクラフトルーム (ベージュの壁、コンクリートの床、自立型机、グレーの床、三角天井、壁紙) の写真
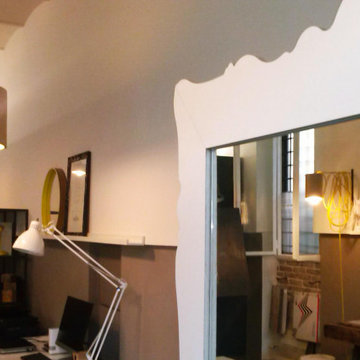
Il mio primo Studio di Architettura. Uno studio-bottega al piano terra dove la sera si riunivano chitarristi a fare piccoli intimi concerti data l'ottima acustica dovuta alle voltine del soffitto.
Lo spazio era disastroso quando lo affittai: umidità di risalita ovunque, piastrelle rotte a pavimento, un bagno da incubo!
Il mio interevnto fu un vero e proprio toccasana completato dall'inserimento di pezzi unici, vintage, di recupero VERI, non finto vecchio...
Alcuni arredo sono stati disgenati da me, altri come la lampade e gli specchi, sono stati proprio realizzati manualmenet da me utilizzando vecchie bobine di cartone recuperate dagli scarti delle aziende.
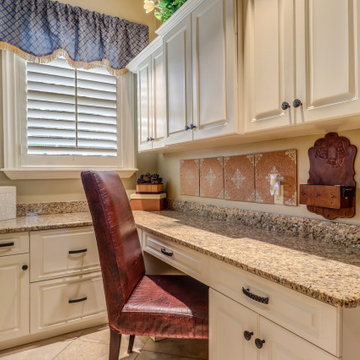
Follow the beautifully paved brick driveway and walk right into your dream home! Custom-built on 2006, it features 4 bedrooms, 5 bathrooms, a study area, a den, a private underground pool/spa overlooking the lake and beautifully landscaped golf course, and the endless upgrades! The cul-de-sac lot provides extensive privacy while being perfectly situated to get the southwestern Floridian exposure. A few special features include the upstairs loft area overlooking the pool and golf course, gorgeous chef's kitchen with upgraded appliances, and the entrance which shows an expansive formal room with incredible views. The atrium to the left of the house provides a wonderful escape for horticulture enthusiasts, and the 4 car garage is perfect for those expensive collections! The upstairs loft is the perfect area to sit back, relax and overlook the beautiful scenery located right outside the walls. The curb appeal is tremendous. This is a dream, and you get it all while being located in the boutique community of Renaissance, known for it's Arthur Hills Championship golf course!
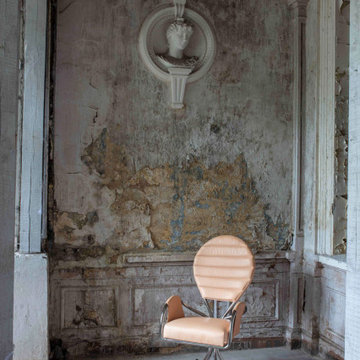
A fine example of Bauhaus design —where form follows function — is the PH Pope Chair. The legs are designed to resemble the roots of a tree, and the back support is designed to give fantastic (yet discreet) orthopedic support.
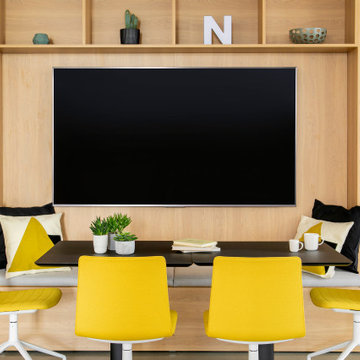
Una empresa del sector digital con base en Madrid abre su segunda sede en Barcelona y nos contrata a diseñar el espacio de sus oficinas, ubicadas en la renombrada Plaza Real del cásco antiguo. En colaboración con dekoproject le damos el enfoque a la zona de uso común, un espacio de relax, de comunicación e inspiración, usando un concepto fresco con colores vivos creando una imágen energética, moderna y jóven que representa la marca y su imágen Neoland
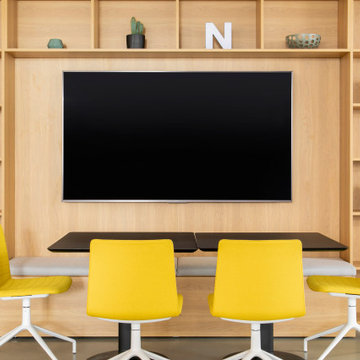
Una empresa del sector digital con base en Madrid abre su segunda sede en Barcelona y nos contrata a diseñar el espacio de sus oficinas, ubicadas en la renombrada Plaza Real del cásco antiguo. En colaboración con dekoproject le damos el enfoque a la zona de uso común, un espacio de relax, de comunicación e inspiración, usando un concepto fresco con colores vivos creando una imágen energética, moderna y jóven que representa la marca y su imágen Neoland
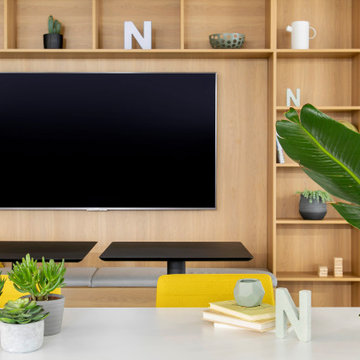
Una empresa del sector digital con base en Madrid abre su segunda sede en Barcelona y nos contrata a diseñar el espacio de sus oficinas, ubicadas en la renombrada Plaza Real del cásco antiguo. En colaboración con dekoproject le damos el enfoque a la zona de uso común, un espacio de relax, de comunicación e inspiración, usando un concepto fresco con colores vivos creando una imágen energética, moderna y jóven que representa la marca y su imágen Neoland
ブラウンのホームオフィス・書斎 (三角天井、セラミックタイルの床、コンクリートの床) の写真
1
