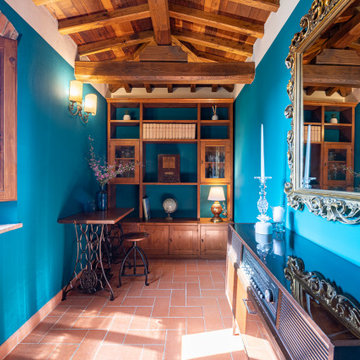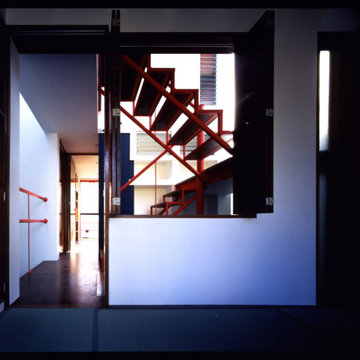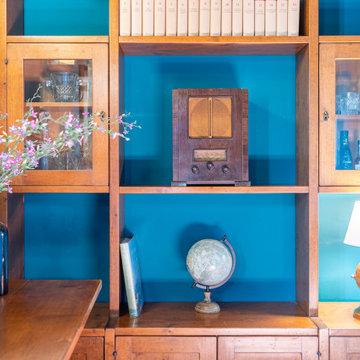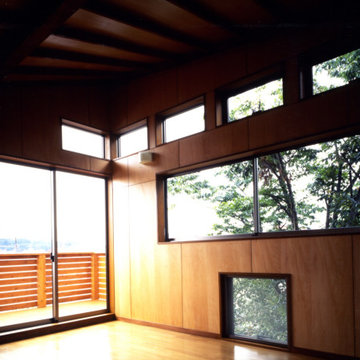ホームオフィス・書斎 (表し梁、自立型机、緑の床、オレンジの床) の写真
並び替え:今日の人気順
写真 1〜5 枚目(全 5 枚)
1/5

This property was transformed from an 1870s YMCA summer camp into an eclectic family home, built to last for generations. Space was made for a growing family by excavating the slope beneath and raising the ceilings above. Every new detail was made to look vintage, retaining the core essence of the site, while state of the art whole house systems ensure that it functions like 21st century home.
This home was featured on the cover of ELLE Décor Magazine in April 2016.
G.P. Schafer, Architect
Rita Konig, Interior Designer
Chambers & Chambers, Local Architect
Frederika Moller, Landscape Architect
Eric Piasecki, Photographer

studio dopo restyling
フィレンツェにある地中海スタイルのおしゃれなアトリエ・スタジオ (テラコッタタイルの床、自立型机、オレンジの床、表し梁) の写真
フィレンツェにある地中海スタイルのおしゃれなアトリエ・スタジオ (テラコッタタイルの床、自立型机、オレンジの床、表し梁) の写真

2階和室の内観。階段室を見る。階段室の壁には本棚や開口を設けて、家族の存在を意識できるようにした。リビングとしてまとまった空間が取りにくい状況を緩和している
東京23区にある小さなコンテンポラリースタイルのおしゃれな書斎 (白い壁、畳、暖炉なし、自立型机、緑の床、表し梁、壁紙) の写真
東京23区にある小さなコンテンポラリースタイルのおしゃれな書斎 (白い壁、畳、暖炉なし、自立型机、緑の床、表し梁、壁紙) の写真

studio dopo restyling
フィレンツェにある地中海スタイルのおしゃれなアトリエ・スタジオ (テラコッタタイルの床、自立型机、オレンジの床、表し梁) の写真
フィレンツェにある地中海スタイルのおしゃれなアトリエ・スタジオ (テラコッタタイルの床、自立型机、オレンジの床、表し梁) の写真

3階洋室の内観。機織り機を入れて趣味の手芸を楽しむ空間。バルコニーに出ると千波湖までの街並みを見渡すことができる
他の地域にある中くらいなモダンスタイルのおしゃれなクラフトルーム (茶色い壁、淡色無垢フローリング、暖炉なし、自立型机、緑の床、表し梁、塗装板張りの壁) の写真
他の地域にある中くらいなモダンスタイルのおしゃれなクラフトルーム (茶色い壁、淡色無垢フローリング、暖炉なし、自立型机、緑の床、表し梁、塗装板張りの壁) の写真
ホームオフィス・書斎 (表し梁、自立型机、緑の床、オレンジの床) の写真
1