ブラウンのホームオフィス・書斎 (表し梁、茶色い床、黄色い床、ベージュの壁) の写真
絞り込み:
資材コスト
並び替え:今日の人気順
写真 1〜7 枚目(全 7 枚)

The need for a productive and comfortable space was the motive for the study design. A culmination of ideas supports daily routines from the computer desk for correspondence, the worktable to review documents, or the sofa to read reports. The wood mantel creates the base for the art niche, which provides a space for one homeowner’s taste in modern art to be expressed. Horizontal wood elements are stained for layered warmth from the floor, wood tops, mantel, and ceiling beams. The walls are covered in a natural paper weave with a green tone that is pulled to the built-ins flanking the marble fireplace for a happier work environment. Connections to the outside are a welcome relief to enjoy views to the front, or pass through the doors to the private outdoor patio at the back of the home. The ceiling light fixture has linen panels as a tie to personal ship artwork displayed in the office.
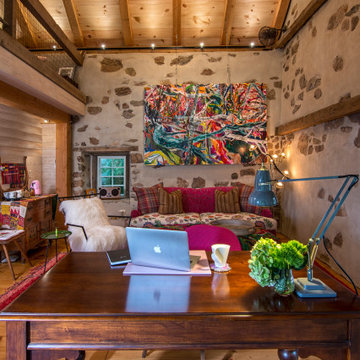
This stone out building was once a barn on my client's property. A dream come true, the space was converted to be a writing office for my client who has published and continues to follow her dreams of writing fiction. This home office doubles as sleeping guest quarters with a sleeping loft and full bath. The space is entirely the wife's in this home.
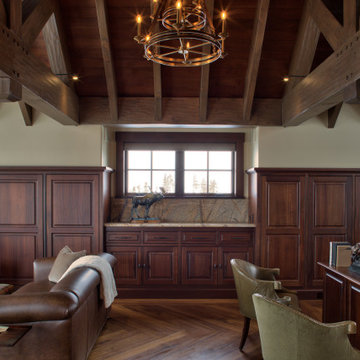
A generous home office to double as a guest room. The handsome desk and lounge area face the nearby ski slopes.
デンバーにあるトラディショナルスタイルのおしゃれな書斎 (ベージュの壁、無垢フローリング、自立型机、茶色い床、表し梁、パネル壁) の写真
デンバーにあるトラディショナルスタイルのおしゃれな書斎 (ベージュの壁、無垢フローリング、自立型机、茶色い床、表し梁、パネル壁) の写真
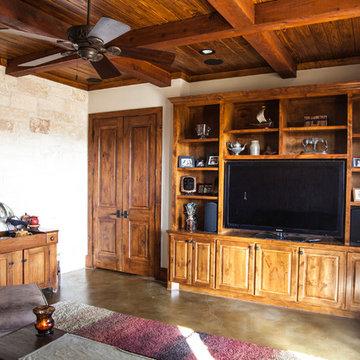
Rustic sitting/office area with stone accent wall, wood ceiling and beams and built-in entertainment center. Floors are stained concrete.
ヒューストンにある高級な中くらいなラスティックスタイルのおしゃれな書斎 (コンクリートの床、ベージュの壁、茶色い床、表し梁) の写真
ヒューストンにある高級な中くらいなラスティックスタイルのおしゃれな書斎 (コンクリートの床、ベージュの壁、茶色い床、表し梁) の写真
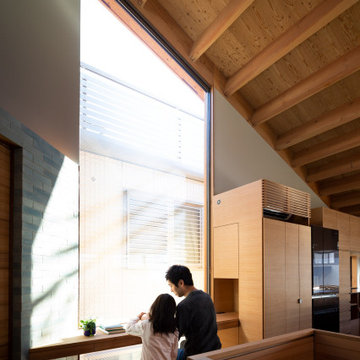
ワンルームの広間の一角に勉強スペース。ワンルームの中には様々居場所があり、家族がそれぞれ好きな場所を見つけることができる上、目の届く範囲にいることで、家族の繋がりも感じることができます。
大阪にある小さなアジアンスタイルのおしゃれな書斎 (ベージュの壁、無垢フローリング、暖炉なし、造り付け机、茶色い床、表し梁、板張り壁) の写真
大阪にある小さなアジアンスタイルのおしゃれな書斎 (ベージュの壁、無垢フローリング、暖炉なし、造り付け机、茶色い床、表し梁、板張り壁) の写真
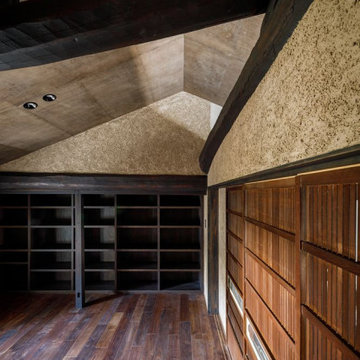
右隣の寝室と一体的利用の出来る書庫。元々は納戸でしたが「物」が「本」に入れ替わりました。二つの境目は敢えて緩く抜けていて棟桁の上部は壁を入れずに敢えて開放させました。それによって空間の拡がり感が生まれ3枚の古い建具は小壁に格納できるのでフルオープンにすることが出来ます。
大阪にある高級な広いトラディショナルスタイルのおしゃれなホームオフィス・書斎 (ライブラリー、ベージュの壁、濃色無垢フローリング、茶色い床、表し梁) の写真
大阪にある高級な広いトラディショナルスタイルのおしゃれなホームオフィス・書斎 (ライブラリー、ベージュの壁、濃色無垢フローリング、茶色い床、表し梁) の写真
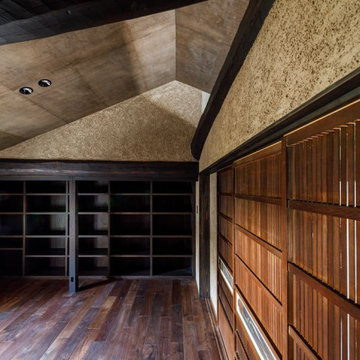
元々、タンスや物品を収納する納戸でしたが大量に書籍をお持ちなので、その収蔵庫という位置付けで改造しました。貴重な学術書が多いので保存性を鑑み調湿性・保湿性・抗菌性の高い柿渋和紙、シラス壁で仕上げています。また塗料は化学系では無く自然界の鉱物を主原料とした塗料で着色塗装しています。
大阪にある高級な広いトラディショナルスタイルのおしゃれなホームオフィス・書斎 (ライブラリー、ベージュの壁、濃色無垢フローリング、茶色い床、表し梁) の写真
大阪にある高級な広いトラディショナルスタイルのおしゃれなホームオフィス・書斎 (ライブラリー、ベージュの壁、濃色無垢フローリング、茶色い床、表し梁) の写真
ブラウンのホームオフィス・書斎 (表し梁、茶色い床、黄色い床、ベージュの壁) の写真
1