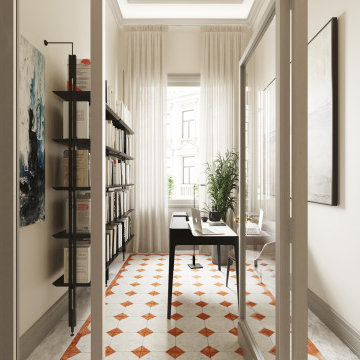広いホームオフィス・書斎 (全タイプの天井の仕上げ、大理石の床、スレートの床) の写真
絞り込み:
資材コスト
並び替え:今日の人気順
写真 1〜13 枚目(全 13 枚)
1/5
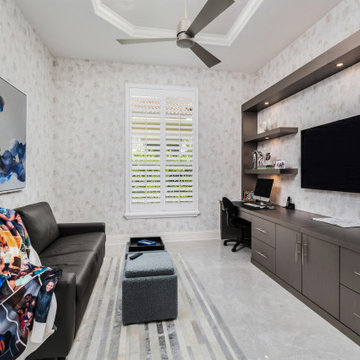
Mixing contemporary style with traditional architectural features, allowed us to put a fresh new face, while keeping the familiar warm comforts. Multiple conversation areas that are cozy and intimate break up the vast open floor plan, allowing the homeowners to enjoy intimate gatherings or host grand events. Matching white conversation couches were used in the living room to section the large space without closing it off. A wet bar was built in the corner of the living room with custom glass cabinetry and leather bar stools. Carrera marble was used throughout to coordinate with the traditional architectural features. And, a mixture of metallics were used to add a touch of modern glam.
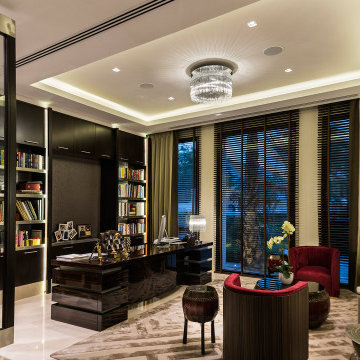
Contemporary Style, Residential Office, Tray Ceiling, Custom Room Divider from Ebony Wood Frames and Glass Combined with Drawers with Marble Tops, Ceiling Mount Crystal Chandelier, Recessed Lights, Linear LED Ceiling Lighting Details, Table Task Lamp, and two Floor Lamps with Crystal Tubing and Metal Chrome Plated Bases, Marble Flooring, High-Gloss Ebony Wood Desk with Modesty Panel and Pedestals with Linear LED Lighting Elements, Executive Tufted Back Leather Office Chair, two Visitor Chairs with Back in Ebony High-Gloss Wood and Interior in Red Nubuck, Custom Build Office Wall Unit, Off-White Fabric Sofa, Ethnic Coffee and End Tables Resembling the Drums in Dark Wood and Bronze, Wool and Silk Light Beige and Taupe Details Area Rug, Pleated Silk Drapery, Wooden Blinds, Vase, Light Beige Room Color Palette.
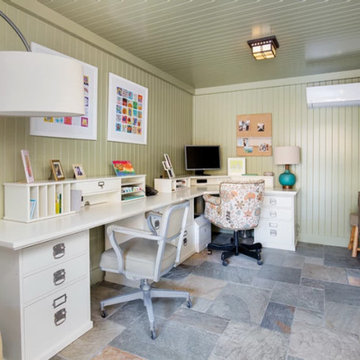
ロサンゼルスにある高級な広いトラディショナルスタイルのおしゃれなクラフトルーム (緑の壁、スレートの床、造り付け机、マルチカラーの床、板張り天井、パネル壁) の写真
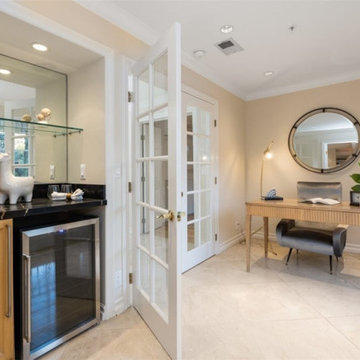
Studio City, CA - Complete Home Remodeling - Home Office area
This handsome Home Office is a beautiful display of simplicity and craftmanship. ING Construction installed the marble flooring, French doors, molding, recessed lighting as well as all of the components in the wet bar located towards the left in the photo. Installation of the wine refrigerator, cabinets, counter tops and reflective wall mirror above.
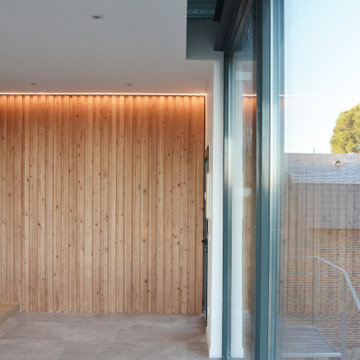
Tabique de madera para darle un aire más acogedor, colocamos una tira de led sobre este. La iluminación nos ayuda a darle mucha personalidad a los espacios.
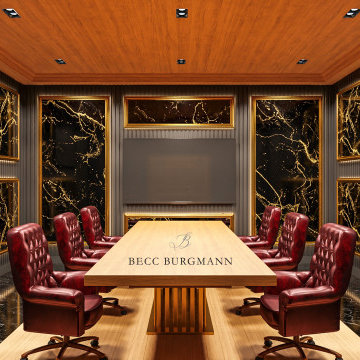
This boardroom is nothing short of impressive and a place anyone would not only be happy to meet at, but relish the opportunity to! From the mahogany and comfy leather chairs to the gold covered wainscotting and gold vein black marble. Wooden floorboards in the place of a rug and 3 screens to ensure all participants comfortably see them, there is nothing about this boardroom I don’t love!
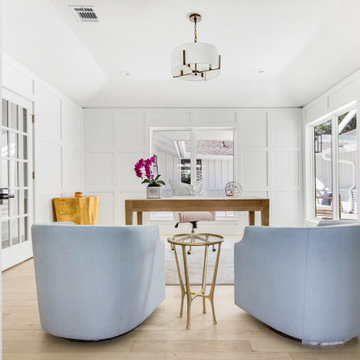
Experience the latest renovation by TK Homes with captivating Mid Century contemporary design by Jessica Koltun Home. Offering a rare opportunity in the Preston Hollow neighborhood, this single story ranch home situated on a prime lot has been superbly rebuilt to new construction specifications for an unparalleled showcase of quality and style. The mid century inspired color palette of textured whites and contrasting blacks flow throughout the wide-open floor plan features a formal dining, dedicated study, and Kitchen Aid Appliance Chef's kitchen with 36in gas range, and double island. Retire to your owner's suite with vaulted ceilings, an oversized shower completely tiled in Carrara marble, and direct access to your private courtyard. Three private outdoor areas offer endless opportunities for entertaining. Designer amenities include white oak millwork, tongue and groove shiplap, marble countertops and tile, and a high end lighting, plumbing, & hardware.
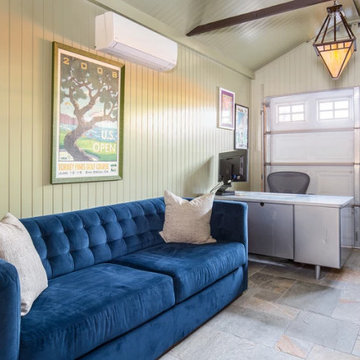
ロサンゼルスにある高級な広いトラディショナルスタイルのおしゃれなアトリエ・スタジオ (緑の壁、スレートの床、自立型机、マルチカラーの床、板張り天井、パネル壁) の写真
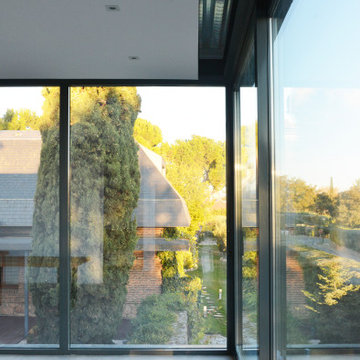
Nos centramos en crear un espacio donde poder disfrutar de las vistas y la tranquilidad de la zona, ventanales de 3m de altura que llenan el espacio de luz. Dejamos parte del forjado de cubierta visto dándole un toque industrial y moderno.
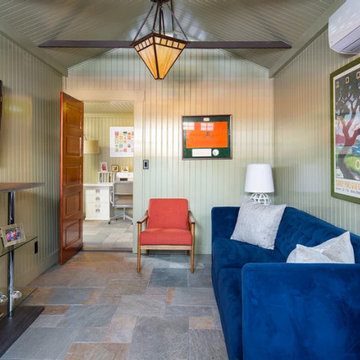
ロサンゼルスにある高級な広いトラディショナルスタイルのおしゃれなアトリエ・スタジオ (緑の壁、スレートの床、自立型机、マルチカラーの床、板張り天井、パネル壁) の写真
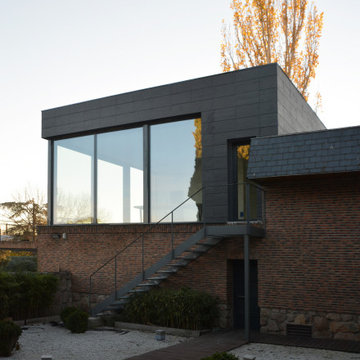
En esta imagen vemos el exterior del despacho, se puede apreciar como se conecta a la vivienda existente de ladrillo. Queríamos darle un aire más moderno pero a su vez construir algo que encajase con la casa original. Utilizamos pizarra Makali, del mismo tono que el tejado con el que nos encontramos. El acceso es exterior a través de una escalera de tramex.
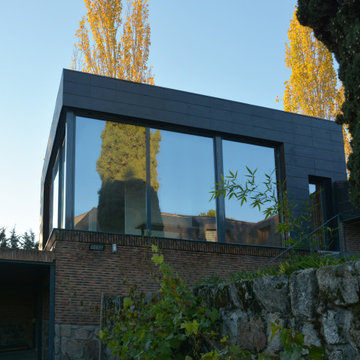
En esta imagen vemos el exterior del despacho, se puede apreciar como se conecta a la vivienda existente de ladrillo. Queríamos darle un aire más moderno pero a su vez construir algo que encajase con la casa original. Utilizamos pizarra Makali, del mismo tono que el tejado con el que nos encontramos.
広いホームオフィス・書斎 (全タイプの天井の仕上げ、大理石の床、スレートの床) の写真
1
