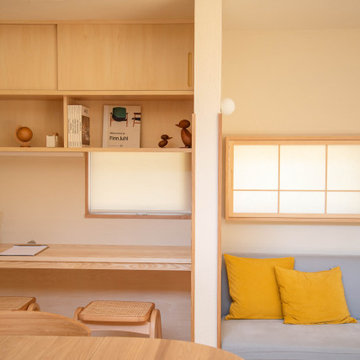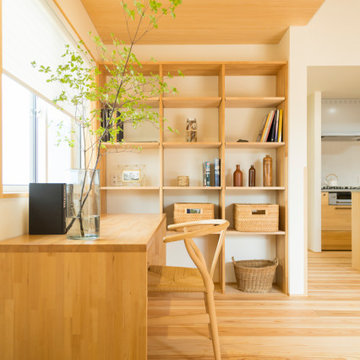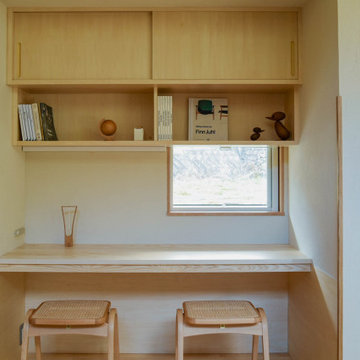ホームオフィス・書斎 (全タイプの天井の仕上げ、板張り天井、タイルの暖炉まわり) の写真
絞り込み:
資材コスト
並び替え:今日の人気順
写真 1〜11 枚目(全 11 枚)
1/4

オレンジカウンティにあるラグジュアリーな中くらいなシャビーシック調のおしゃれなホームオフィス・書斎 (ライブラリー、白い壁、淡色無垢フローリング、コーナー設置型暖炉、タイルの暖炉まわり、自立型机、白い床、板張り天井、羽目板の壁) の写真
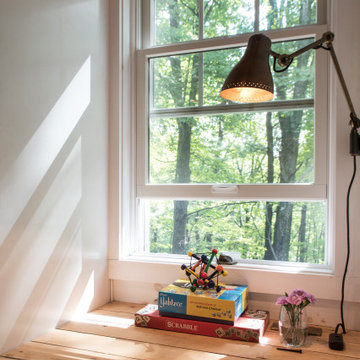
This custom cottage designed and built by Aaron Bollman is nestled in the Saugerties, NY. Situated in virgin forest at the foot of the Catskill mountains overlooking a babling brook, this hand crafted home both charms and relaxes the senses.
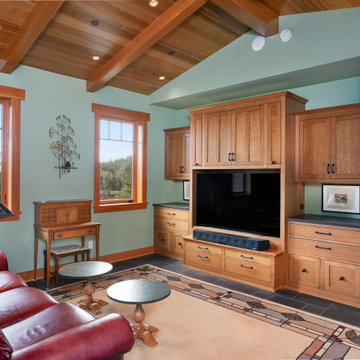
他の地域にあるトラディショナルスタイルのおしゃれなホームオフィス・書斎 (緑の壁、磁器タイルの床、薪ストーブ、タイルの暖炉まわり、造り付け机、グレーの床、板張り天井) の写真
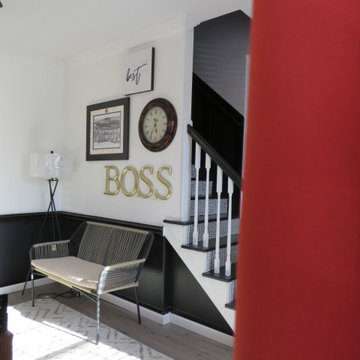
リッチモンドにあるお手頃価格の中くらいなエクレクティックスタイルのおしゃれなホームオフィス・書斎 (ライブラリー、白い壁、ラミネートの床、標準型暖炉、タイルの暖炉まわり、自立型机、グレーの床、板張り天井、板張り壁) の写真
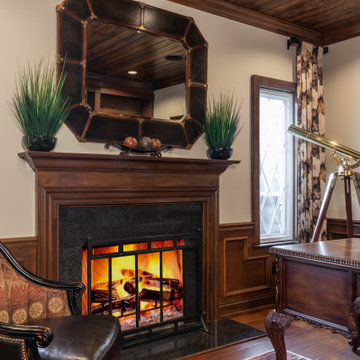
This architecture and interior design project was introduced to us by the client’s contractor after their villa had been damaged extensively by a fire. The entire main level was destroyed with exception of the front study.
Srote & Co reimagined the interior layout of this St. Albans villa to give it an "open concept" and applied universal design principles to make sure it would function for our clients as they aged in place. The universal approach is seen in the flush flooring transitions, low pile rugs and carpets, wide walkways, layers of lighting and in the seated height countertop and vanity. For convenience, the laundry room was relocated to the master walk-in closet. This allowed us to create a dedicated pantry and additional storage off the kitchen where the laundry was previously housed.
All interior selections and furnishings shown were specified or procured by Srote & Co Architects.
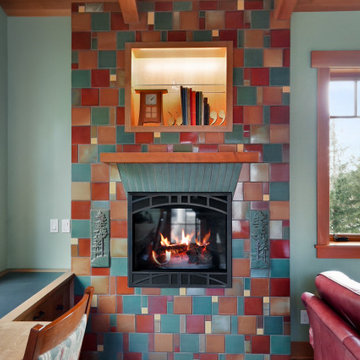
他の地域にあるトラディショナルスタイルのおしゃれなホームオフィス・書斎 (緑の壁、磁器タイルの床、薪ストーブ、タイルの暖炉まわり、造り付け机、グレーの床、板張り天井) の写真
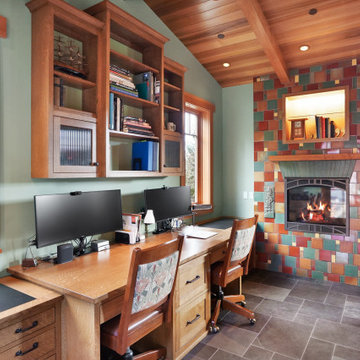
他の地域にあるトラディショナルスタイルのおしゃれなホームオフィス・書斎 (緑の壁、磁器タイルの床、薪ストーブ、タイルの暖炉まわり、造り付け机、グレーの床、板張り天井) の写真
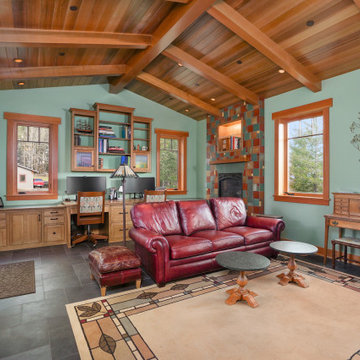
他の地域にあるトラディショナルスタイルのおしゃれなホームオフィス・書斎 (緑の壁、磁器タイルの床、薪ストーブ、タイルの暖炉まわり、造り付け机、グレーの床、板張り天井) の写真
ホームオフィス・書斎 (全タイプの天井の仕上げ、板張り天井、タイルの暖炉まわり) の写真
1
