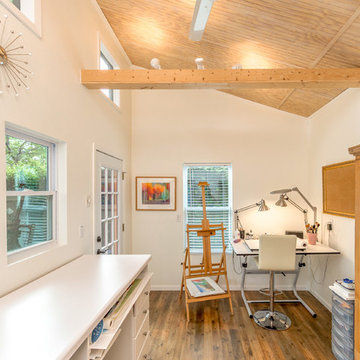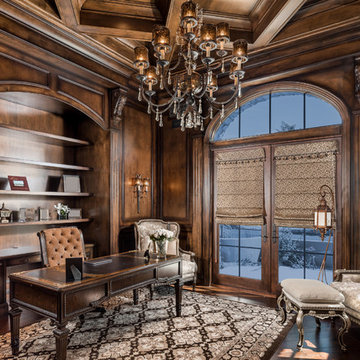低価格の、ラグジュアリーなホームオフィス・書斎 (コーナー設置型暖炉、茶色い床) の写真
絞り込み:
資材コスト
並び替え:今日の人気順
写真 1〜13 枚目(全 13 枚)
1/5
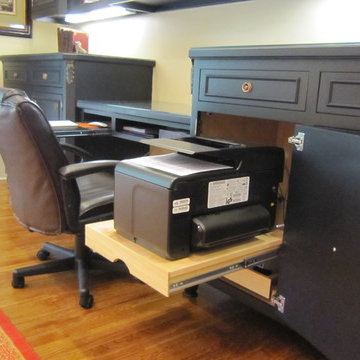
This is a good photo of the space designed for the printer, which pulls out, but can be closed up when not in use.
Pamela Foster
アトランタにあるラグジュアリーな広いトラディショナルスタイルのおしゃれな書斎 (黄色い壁、無垢フローリング、漆喰の暖炉まわり、造り付け机、茶色い床、コーナー設置型暖炉) の写真
アトランタにあるラグジュアリーな広いトラディショナルスタイルのおしゃれな書斎 (黄色い壁、無垢フローリング、漆喰の暖炉まわり、造り付け机、茶色い床、コーナー設置型暖炉) の写真

Beautiful open floor plan with vaulted ceilings and an office niche. Norman Sizemore photographer
シカゴにあるラグジュアリーなミッドセンチュリースタイルのおしゃれなホームオフィス・書斎 (濃色無垢フローリング、コーナー設置型暖炉、レンガの暖炉まわり、造り付け机、茶色い床、三角天井) の写真
シカゴにあるラグジュアリーなミッドセンチュリースタイルのおしゃれなホームオフィス・書斎 (濃色無垢フローリング、コーナー設置型暖炉、レンガの暖炉まわり、造り付け机、茶色い床、三角天井) の写真
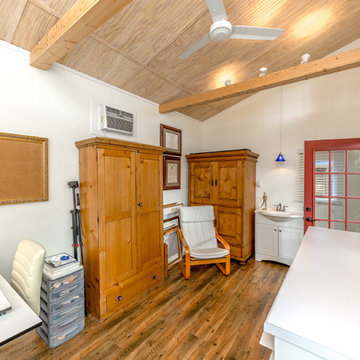
This Art Studio was placed within the tight boundaries of setback lines. It faced North so the main light was captured on the north facing façade. In order to allow the Pecan tree to continue it's growth the exposed outriggers were designed around the branches.
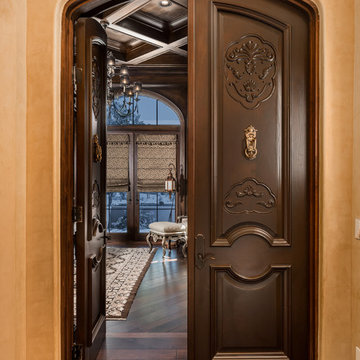
We love the arched doorway that leads to the home office, complete with coffered ceilings, a large arched window, custom lighting fixtures, a chandelier, and custom millwork and molding throughout.
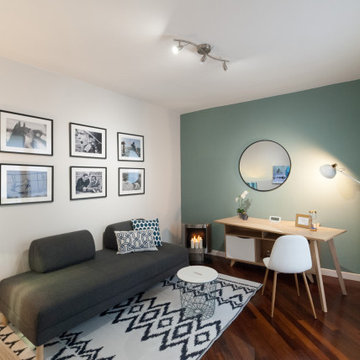
Sviluppo del concept board: lo studio come salotto informale per il confronto e il dialogo tra professionisti.
他の地域にある低価格の小さな北欧スタイルのおしゃれな書斎 (マルチカラーの壁、濃色無垢フローリング、コーナー設置型暖炉、金属の暖炉まわり、茶色い床) の写真
他の地域にある低価格の小さな北欧スタイルのおしゃれな書斎 (マルチカラーの壁、濃色無垢フローリング、コーナー設置型暖炉、金属の暖炉まわり、茶色い床) の写真
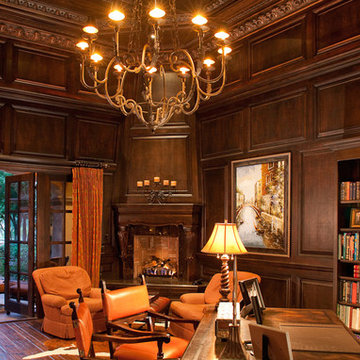
World Renowned Architecture Firm Fratantoni Design created this beautiful home! They design home plans for families all over the world in any size and style. They also have in-house Interior Designer Firm Fratantoni Interior Designers and world class Luxury Home Building Firm Fratantoni Luxury Estates! Hire one or all three companies to design and build and or remodel your home!
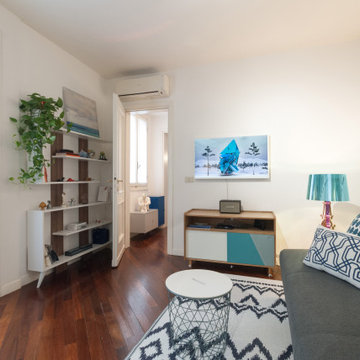
Pareti attrezzate.
他の地域にある低価格の小さな北欧スタイルのおしゃれな書斎 (マルチカラーの壁、濃色無垢フローリング、コーナー設置型暖炉、金属の暖炉まわり、茶色い床) の写真
他の地域にある低価格の小さな北欧スタイルのおしゃれな書斎 (マルチカラーの壁、濃色無垢フローリング、コーナー設置型暖炉、金属の暖炉まわり、茶色い床) の写真
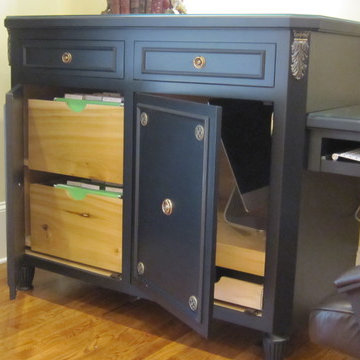
If you examine this unit closely, you will see the left base cabinet door opens correctly to the left, and the hinges are exposed and on the left. For this layout to function properly, the right door needed to open to the left also so she can access the computer screen, but the hinges were not going to work that way. So, we put fake hinges on the right side and hidden working hinges on the left side of this door so it will open properly. Such a challenge! However, if I can think it up, my team can pretty much make it happen!
Pamela Foster
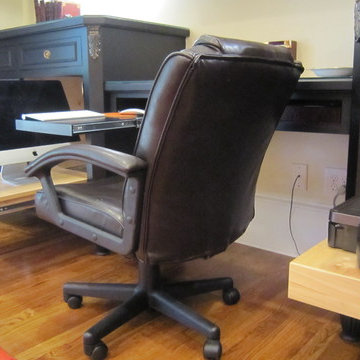
I had the owner's old office chair re-covered in dark faux leather to match the new office cabinets. It was not very old and was comfortable, so we made the best of it.
The great thing about this design is that she can swivel her chair around to remove printed papers, and then close everything up if needed. The TV is above in the wall cabinet, which is pretty much centered on the bed.
Pamela Foster
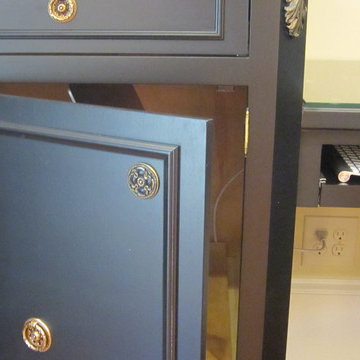
Pamela Foster
アトランタにあるラグジュアリーな広いトラディショナルスタイルのおしゃれな書斎 (黄色い壁、無垢フローリング、漆喰の暖炉まわり、造り付け机、茶色い床、コーナー設置型暖炉) の写真
アトランタにあるラグジュアリーな広いトラディショナルスタイルのおしゃれな書斎 (黄色い壁、無垢フローリング、漆喰の暖炉まわり、造り付け机、茶色い床、コーナー設置型暖炉) の写真
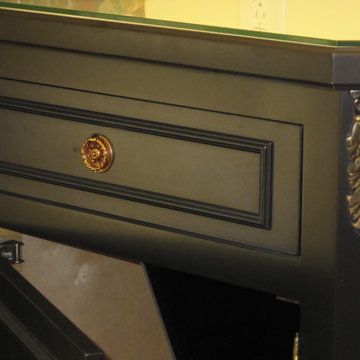
The owner's old office was on the third floor and there was no way to install an elevator without totally ruining the residence. I designed the opposite of her new main floor master bedroom with all office cabinet built-ins. This is a close up of the detail on the cabinets. Pamela Foster
低価格の、ラグジュアリーなホームオフィス・書斎 (コーナー設置型暖炉、茶色い床) の写真
1
