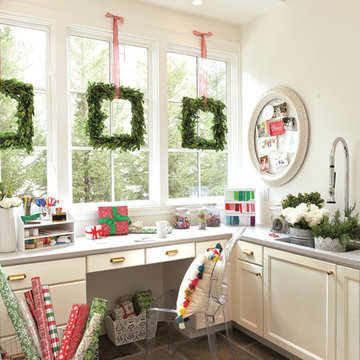お手頃価格の緑色の、白いホームオフィス・書斎 (スレートの床) の写真
絞り込み:
資材コスト
並び替え:今日の人気順
写真 1〜10 枚目(全 10 枚)
1/5
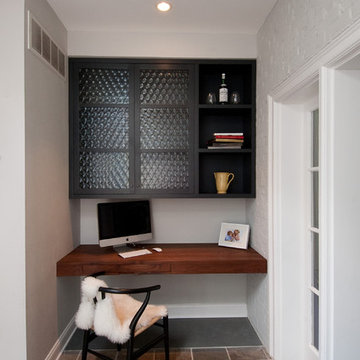
Design By: InHouse Studios
Photos By: Laurie Beck Photography
フィラデルフィアにあるお手頃価格の小さなミッドセンチュリースタイルのおしゃれな書斎 (白い壁、スレートの床、造り付け机、暖炉なし) の写真
フィラデルフィアにあるお手頃価格の小さなミッドセンチュリースタイルのおしゃれな書斎 (白い壁、スレートの床、造り付け机、暖炉なし) の写真
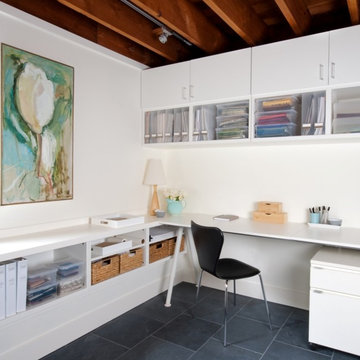
Our focus was to make great use of a garage-level space with a garden view. The design features the 75-year old redwood joists and incorporates ample storage space. // Photographer: Caroline Johnson
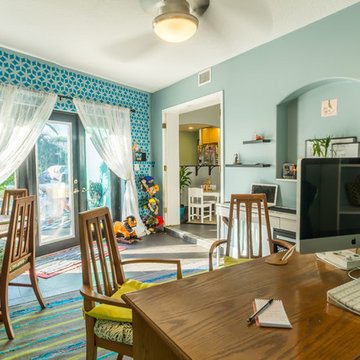
Home Office Interior
Photo: Trevor Ward
オーランドにあるお手頃価格の中くらいなエクレクティックスタイルのおしゃれなクラフトルーム (青い壁、スレートの床、暖炉なし、自立型机) の写真
オーランドにあるお手頃価格の中くらいなエクレクティックスタイルのおしゃれなクラフトルーム (青い壁、スレートの床、暖炉なし、自立型机) の写真
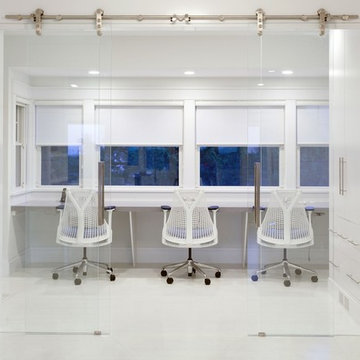
Dan Cutrona
ボストンにあるお手頃価格の中くらいなビーチスタイルのおしゃれなホームオフィス・書斎 (白い壁、白い床、スレートの床、暖炉なし、造り付け机) の写真
ボストンにあるお手頃価格の中くらいなビーチスタイルのおしゃれなホームオフィス・書斎 (白い壁、白い床、スレートの床、暖炉なし、造り付け机) の写真
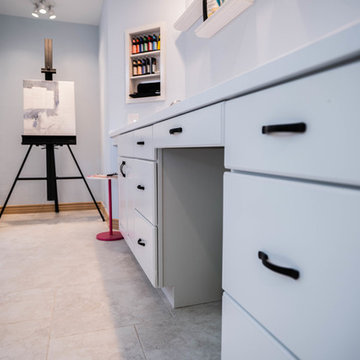
Close up of the white cabinetry, and black hardware. We also have a feature painting by the artist himself. We used a few medicine cabinet conversions to complete the art studio as well as a close up look at the slab tile flooring with grey grout. In the art display niche we also added a custom 3 bulb ceiling lamp for optimum lighting,
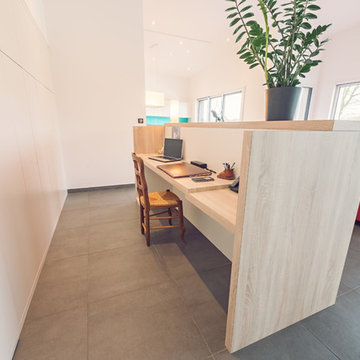
Meuble recto verso bureau/niches sur-mesure, en stratifié chêne, fond des niches en laque mate aux couleurs pastels, armoires en stratifié Blanc Pergame avec rangement vaisselles, dossiers supendus, tirois...
Photos : Elodie Meheust Photographe
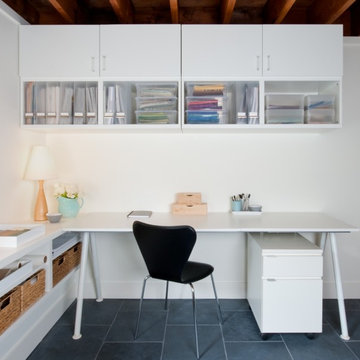
Our focus was to make great use of a garage-level space with a garden view. The design features the 75-year old redwood joists and incorporates ample storage space. // Photographer: Caroline Johnson
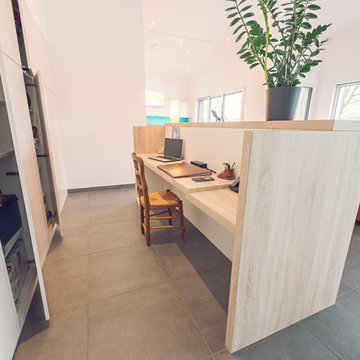
Meuble recto verso bureau/niches sur-mesure, en stratifié chêne, fond des niches en laque mate aux couleurs pastels, armoires en stratifié Blanc Pergame avec rangement vaisselles, dossiers supendus, tirois...
Photos : Elodie Meheust Photographe
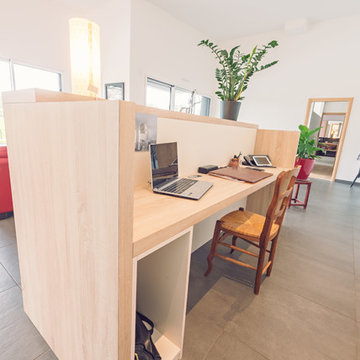
Meuble recto verso bureau/niches sur-mesure, en stratifié chêne, fond des niches en laque mate aux couleurs pastels, armoires en stratifié Blanc Pergame avec rangement vaisselles, dossiers supendus, tirois...
Photos : Elodie Meheust Photographe
お手頃価格の緑色の、白いホームオフィス・書斎 (スレートの床) の写真
1
