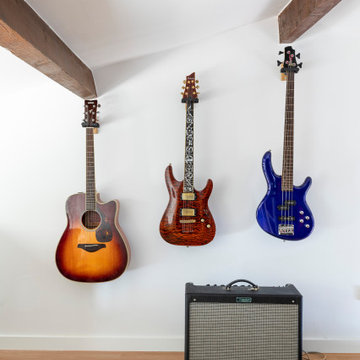お手頃価格のホームオフィス・書斎 (表し梁、濃色無垢フローリング、ラミネートの床、白い壁) の写真
絞り込み:
資材コスト
並び替え:今日の人気順
写真 1〜8 枚目(全 8 枚)

This 1990s brick home had decent square footage and a massive front yard, but no way to enjoy it. Each room needed an update, so the entire house was renovated and remodeled, and an addition was put on over the existing garage to create a symmetrical front. The old brown brick was painted a distressed white.
The 500sf 2nd floor addition includes 2 new bedrooms for their teen children, and the 12'x30' front porch lanai with standing seam metal roof is a nod to the homeowners' love for the Islands. Each room is beautifully appointed with large windows, wood floors, white walls, white bead board ceilings, glass doors and knobs, and interior wood details reminiscent of Hawaiian plantation architecture.
The kitchen was remodeled to increase width and flow, and a new laundry / mudroom was added in the back of the existing garage. The master bath was completely remodeled. Every room is filled with books, and shelves, many made by the homeowner.
Project photography by Kmiecik Imagery.
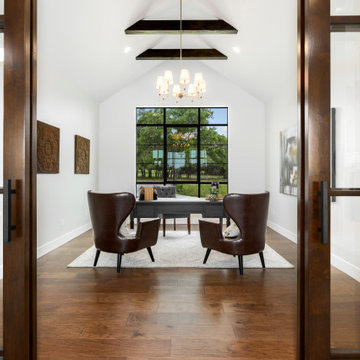
オースティンにあるお手頃価格の中くらいなカントリー風のおしゃれな書斎 (白い壁、濃色無垢フローリング、自立型机、茶色い床、表し梁) の写真
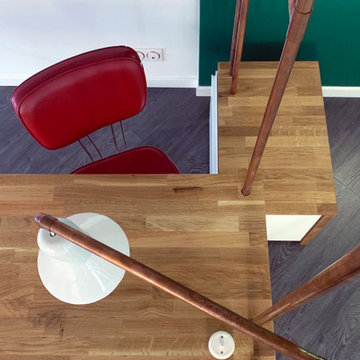
Détail d'un bureau sur-mesure réalisé en chêne et cuivre.
ナンシーにあるお手頃価格の中くらいなコンテンポラリースタイルのおしゃれな書斎 (白い壁、濃色無垢フローリング、暖炉なし、造り付け机、黒い床、表し梁) の写真
ナンシーにあるお手頃価格の中くらいなコンテンポラリースタイルのおしゃれな書斎 (白い壁、濃色無垢フローリング、暖炉なし、造り付け机、黒い床、表し梁) の写真
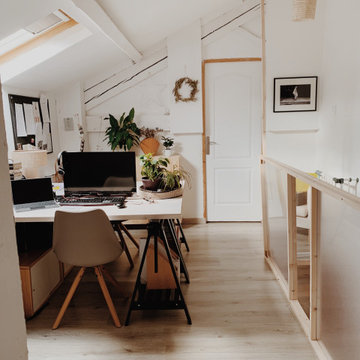
Bureau à domicile réalisé sur une pièce palière, sans cloisons. Bureau blanc, noir et bois aux allures scandinaves et minimales.
他の地域にあるお手頃価格の中くらいな北欧スタイルのおしゃれな書斎 (白い壁、ラミネートの床、暖炉なし、造り付け机、グレーの床、表し梁、白い天井) の写真
他の地域にあるお手頃価格の中くらいな北欧スタイルのおしゃれな書斎 (白い壁、ラミネートの床、暖炉なし、造り付け机、グレーの床、表し梁、白い天井) の写真

This 1990s brick home had decent square footage and a massive front yard, but no way to enjoy it. Each room needed an update, so the entire house was renovated and remodeled, and an addition was put on over the existing garage to create a symmetrical front. The old brown brick was painted a distressed white.
The 500sf 2nd floor addition includes 2 new bedrooms for their teen children, and the 12'x30' front porch lanai with standing seam metal roof is a nod to the homeowners' love for the Islands. Each room is beautifully appointed with large windows, wood floors, white walls, white bead board ceilings, glass doors and knobs, and interior wood details reminiscent of Hawaiian plantation architecture.
The kitchen was remodeled to increase width and flow, and a new laundry / mudroom was added in the back of the existing garage. The master bath was completely remodeled. Every room is filled with books, and shelves, many made by the homeowner.
Project photography by Kmiecik Imagery.

This 1990s brick home had decent square footage and a massive front yard, but no way to enjoy it. Each room needed an update, so the entire house was renovated and remodeled, and an addition was put on over the existing garage to create a symmetrical front. The old brown brick was painted a distressed white.
The 500sf 2nd floor addition includes 2 new bedrooms for their teen children, and the 12'x30' front porch lanai with standing seam metal roof is a nod to the homeowners' love for the Islands. Each room is beautifully appointed with large windows, wood floors, white walls, white bead board ceilings, glass doors and knobs, and interior wood details reminiscent of Hawaiian plantation architecture.
The kitchen was remodeled to increase width and flow, and a new laundry / mudroom was added in the back of the existing garage. The master bath was completely remodeled. Every room is filled with books, and shelves, many made by the homeowner.
Project photography by Kmiecik Imagery.
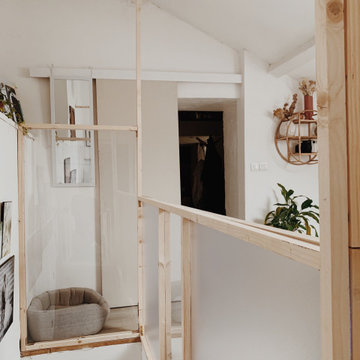
Bureau à domicile réalisé sur une pièce palière, sans cloisons. Bureau blanc, noir et bois aux allures scandinaves et minimales.
他の地域にあるお手頃価格の中くらいな北欧スタイルのおしゃれな書斎 (白い壁、ラミネートの床、暖炉なし、造り付け机、グレーの床、表し梁、白い天井) の写真
他の地域にあるお手頃価格の中くらいな北欧スタイルのおしゃれな書斎 (白い壁、ラミネートの床、暖炉なし、造り付け机、グレーの床、表し梁、白い天井) の写真
お手頃価格のホームオフィス・書斎 (表し梁、濃色無垢フローリング、ラミネートの床、白い壁) の写真
1
