高級な小さなホームオフィス・書斎 (オレンジの壁、赤い壁) の写真
絞り込み:
資材コスト
並び替え:今日の人気順
写真 21〜27 枚目(全 27 枚)
1/5
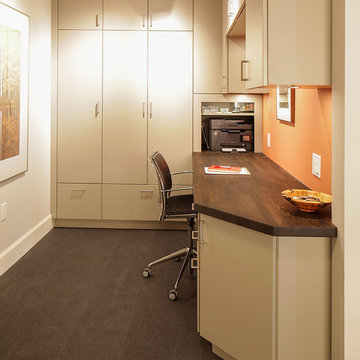
Francis Combes
サンフランシスコにある高級な小さなコンテンポラリースタイルのおしゃれな書斎 (オレンジの壁、リノリウムの床、暖炉なし、造り付け机、グレーの床) の写真
サンフランシスコにある高級な小さなコンテンポラリースタイルのおしゃれな書斎 (オレンジの壁、リノリウムの床、暖炉なし、造り付け机、グレーの床) の写真
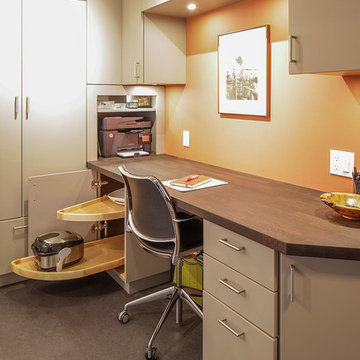
Francis Combes
サンフランシスコにある高級な小さなコンテンポラリースタイルのおしゃれな書斎 (オレンジの壁、リノリウムの床、暖炉なし、造り付け机、グレーの床) の写真
サンフランシスコにある高級な小さなコンテンポラリースタイルのおしゃれな書斎 (オレンジの壁、リノリウムの床、暖炉なし、造り付け机、グレーの床) の写真
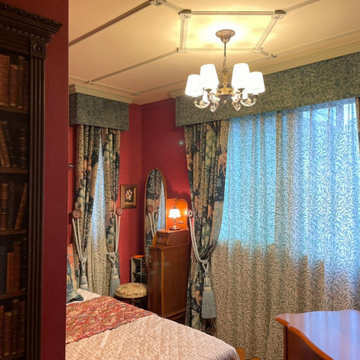
中世のインテリアが好きという奥様。ヒアリングしていくと一般的な中世というより、ウィリアムモリスが描く中世の世界観だとわかりました。 古い書物が並ぶ本棚やウィリアムモリスのファブリックや壁紙をメインにイギリス商材を合わせてとことん再現。手持ちの家具に合うインテリアをご提案いたしました。
東京都下にある高級な小さなトラディショナルスタイルのおしゃれな書斎 (赤い壁、合板フローリング、暖炉なし、自立型机、茶色い床、塗装板張りの天井、壁紙、ベージュの天井) の写真
東京都下にある高級な小さなトラディショナルスタイルのおしゃれな書斎 (赤い壁、合板フローリング、暖炉なし、自立型机、茶色い床、塗装板張りの天井、壁紙、ベージュの天井) の写真
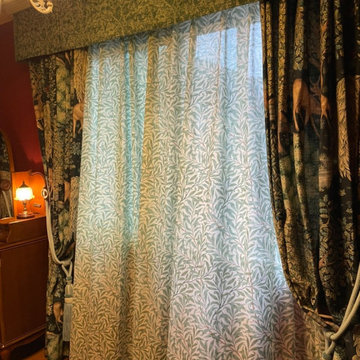
ウィリアムモリスが描く中世のインテリア。風が入るとやさしい表情に。大きな面積を占めるカーテンに細心の注意を払って世界観を出しました。
東京都下にある高級な小さなトラディショナルスタイルのおしゃれな書斎 (赤い壁、合板フローリング、自立型机、茶色い床、塗装板張りの天井、壁紙、ベージュの天井) の写真
東京都下にある高級な小さなトラディショナルスタイルのおしゃれな書斎 (赤い壁、合板フローリング、自立型机、茶色い床、塗装板張りの天井、壁紙、ベージュの天井) の写真
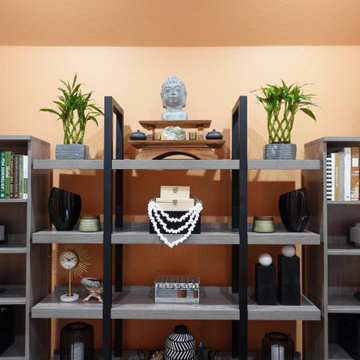
Katy, TX - Cane Island Ethnic Farmhouse Office Sneak Peak. Clients wanted to completely transform their small home office with an Adorn Color Consultation, new flooring, layered lighting, window treatments, and functional storage solutions for their growing small business.
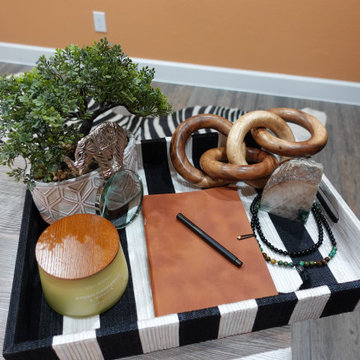
Katy, TX - Cane Island Ethnic Farmhouse Office Sneak Peak. Clients wanted to completely transform their small home office with an Adorn Color Consultation, new flooring, layered lighting, window treatments, and functional storage solutions for their growing small business.
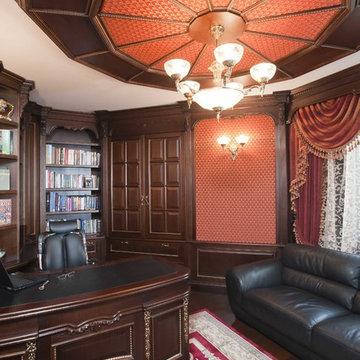
The interior consists of custom handmade products of natural wood, fretwork, stretched lacquered ceilings, OICOS decorative paints.
Study room is individually designed and built of ash-tree with use of natural fabrics. Apartment layout was changed: studio and bathroom were redesigned, two wardrobes added to bedroom, and sauna and moistureproof TV mounted on wall — to the bathroom.
Explication
1. Hallway – 20.63 м2
2. Guest bathroom – 4.82 м2
3. Study room – 17.11 м2
4. Living room – 36.27 м2
5. Dining room – 13.78 м2
6. Kitchen – 13.10 м2
7. Bathroom – 7.46 м2
8. Sauna – 2.71 м2
9. Bedroom – 24.51 м2
10. Nursery – 20.39 м2
11. Kitchen balcony – 6.67 м2
12. Bedroom balcony – 6.48 м2
Floor area – 160.78 м2
Balcony area – 13.15 м2
高級な小さなホームオフィス・書斎 (オレンジの壁、赤い壁) の写真
2