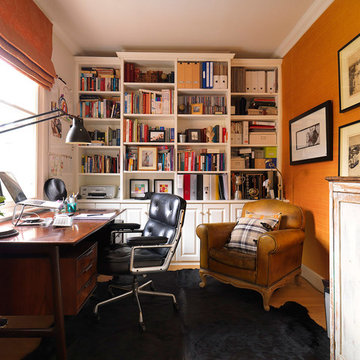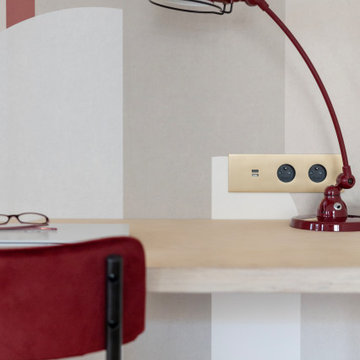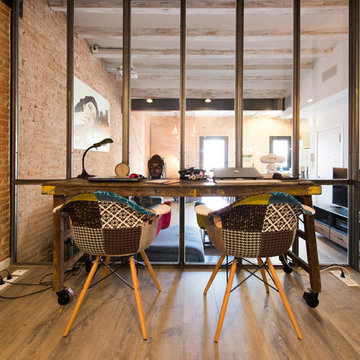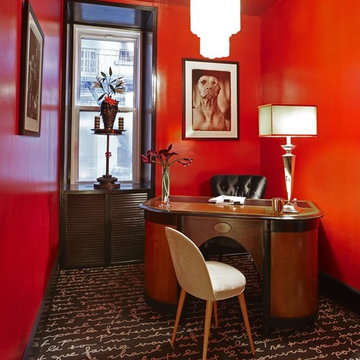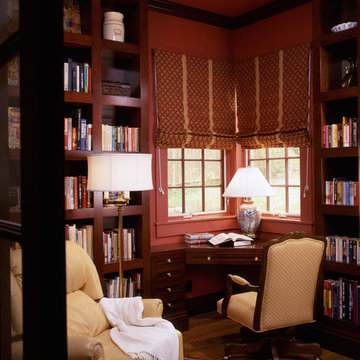小さなホームオフィス・書斎 (オレンジの壁、赤い壁) の写真
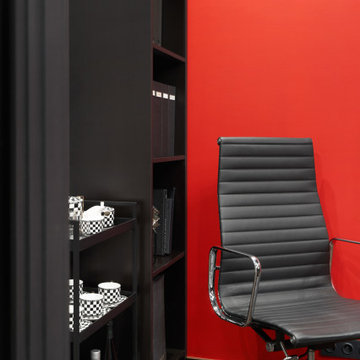
モスクワにある小さなコンテンポラリースタイルのおしゃれなホームオフィス・書斎 (赤い壁、カーペット敷き、自立型机、茶色い床) の写真
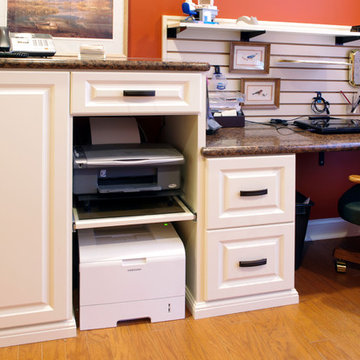
Slatwall is a great way to capitalize on a small space by employing bins and hooks to organize office necessities vertically. It is versatile and easily reconfigured whenever the mood strikes!
Margaret Ferrec
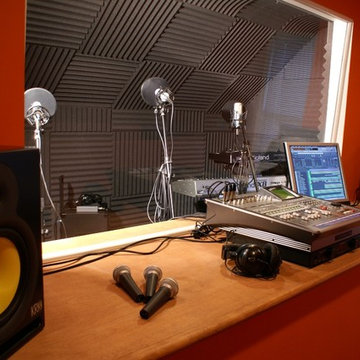
This photo illustrates the home recording studio we created for this client in what used to be an attic.
Client wanted to have a coal booth set up for bringing her church group in to record tracks and practice.
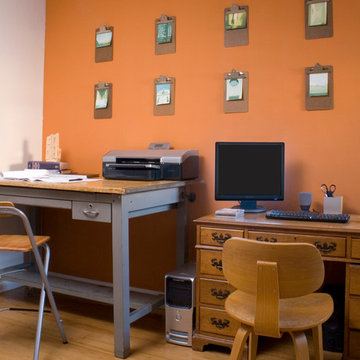
bamboo floors, drafting table, clip boards, orange wall
フィラデルフィアにある小さなコンテンポラリースタイルのおしゃれなホームオフィス・書斎 (オレンジの壁、自立型机、淡色無垢フローリング) の写真
フィラデルフィアにある小さなコンテンポラリースタイルのおしゃれなホームオフィス・書斎 (オレンジの壁、自立型机、淡色無垢フローリング) の写真
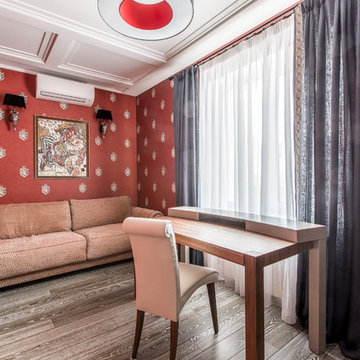
他の地域にあるお手頃価格の小さなトランジショナルスタイルのおしゃれな書斎 (赤い壁、無垢フローリング、暖炉なし、自立型机、グレーの床) の写真
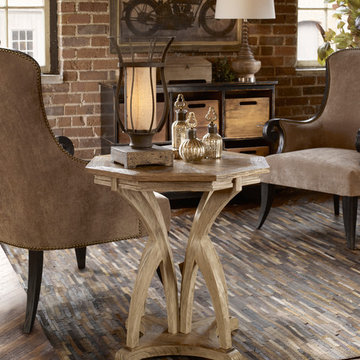
Created an area for a causal reading area.
オレンジカウンティにあるお手頃価格の小さなインダストリアルスタイルのおしゃれな書斎 (濃色無垢フローリング、赤い壁) の写真
オレンジカウンティにあるお手頃価格の小さなインダストリアルスタイルのおしゃれな書斎 (濃色無垢フローリング、赤い壁) の写真
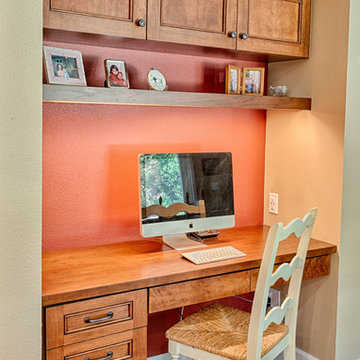
Mel Carll
ロサンゼルスにある小さなカントリー風のおしゃれなホームオフィス・書斎 (オレンジの壁、無垢フローリング、造り付け机、茶色い床) の写真
ロサンゼルスにある小さなカントリー風のおしゃれなホームオフィス・書斎 (オレンジの壁、無垢フローリング、造り付け机、茶色い床) の写真
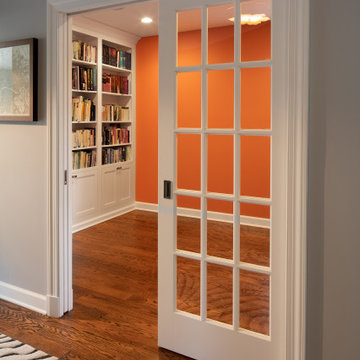
The study/library has a wall of built-in shelves. Glass pocket doors provide privacy, but still allows light to flow into the hall.
ワシントンD.C.にある高級な小さなトランジショナルスタイルのおしゃれな書斎 (オレンジの壁、無垢フローリング、茶色い床) の写真
ワシントンD.C.にある高級な小さなトランジショナルスタイルのおしゃれな書斎 (オレンジの壁、無垢フローリング、茶色い床) の写真
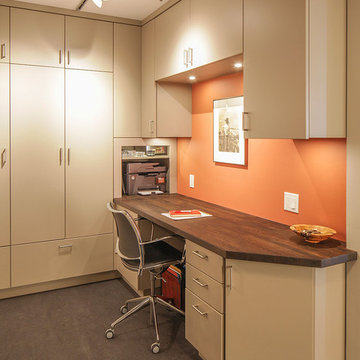
Francis Combes
サンフランシスコにある高級な小さなコンテンポラリースタイルのおしゃれな書斎 (オレンジの壁、リノリウムの床、暖炉なし、造り付け机、グレーの床) の写真
サンフランシスコにある高級な小さなコンテンポラリースタイルのおしゃれな書斎 (オレンジの壁、リノリウムの床、暖炉なし、造り付け机、グレーの床) の写真
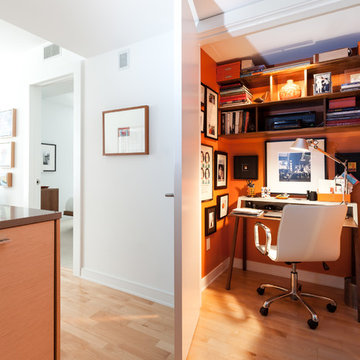
Kat Alves
サンフランシスコにあるお手頃価格の小さなコンテンポラリースタイルのおしゃれなホームオフィス・書斎 (オレンジの壁、淡色無垢フローリング、自立型机) の写真
サンフランシスコにあるお手頃価格の小さなコンテンポラリースタイルのおしゃれなホームオフィス・書斎 (オレンジの壁、淡色無垢フローリング、自立型机) の写真
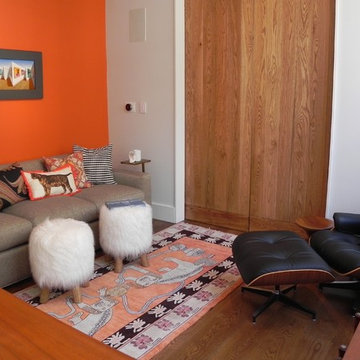
Home office that doubles as a guest room. We selected a neutral tone sleeper sofa with mid century lines and tweed from Lee Industries for this home office. The wall to the left of the barn door is only 38 inches deep, limiting our selection for sofas. We chose a tight back sofa, so the seat depth would not be compromised for comfort. We kept the sofa neutral, adding the pops of colors with a mix of custom pillows and off the shelf store selections. Room gets bolt of color from Farrow and Ball's fabulous Charlotte's Locks. Eames chair with Eames stool were purchasing from a prior renovation, but so classic and timeless work perfectly in this small office.
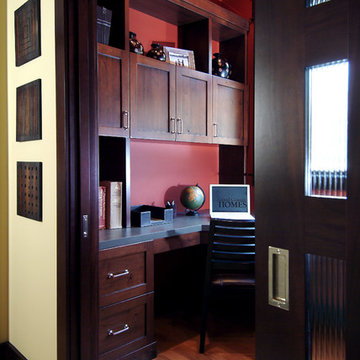
A unique combination of traditional design and an unpretentious, family-friendly floor plan, the Pemberley draws inspiration from European traditions as well as the American landscape. Picturesque rooflines of varying peaks and angles are echoed in the peaked living room with its large fireplace. The main floor includes a family room, large kitchen, dining room, den and master bedroom as well as an inviting screen porch with a built-in range. The upper level features three additional bedrooms, while the lower includes an exercise room, additional family room, sitting room, den, guest bedroom and trophy room.
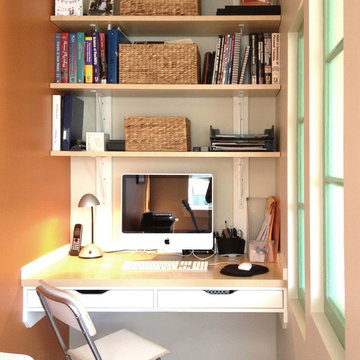
The SATO1 project was a 1000 square foot condo remodel. The focus of the project was on small home space planning. Designer Bethany Pearce / Van Hecke was challenged with creating solutions for a home office, baby's room as well as improved flow in dining/kitchen and living room.
Designed by Bethany Pearce / Van Hecke of Capstone Dwellings Design-Build
Carpentry by Greg of AusCan Fine Carpentry on Vancouver Island.
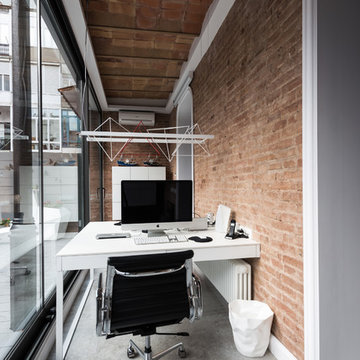
バルセロナにあるお手頃価格の小さなインダストリアルスタイルのおしゃれな書斎 (コンクリートの床、造り付け机、オレンジの壁、暖炉なし) の写真
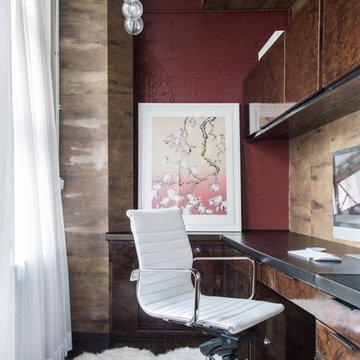
Bethany Nauert
ロサンゼルスにあるお手頃価格の小さなコンテンポラリースタイルのおしゃれなホームオフィス・書斎 (赤い壁、濃色無垢フローリング、暖炉なし、造り付け机) の写真
ロサンゼルスにあるお手頃価格の小さなコンテンポラリースタイルのおしゃれなホームオフィス・書斎 (赤い壁、濃色無垢フローリング、暖炉なし、造り付け机) の写真
小さなホームオフィス・書斎 (オレンジの壁、赤い壁) の写真
1
