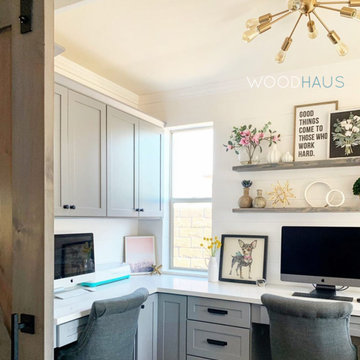高級な書斎 (黒い床、茶色い床、ピンクの床、白い壁、パネル壁) の写真
絞り込み:
資材コスト
並び替え:今日の人気順
写真 1〜15 枚目(全 15 枚)

Кабинет, как и другие комнаты, решен в монохроме, но здесь мы добавили нотку лофта - кирпичная стена воссоздана на месте старой облицовки. Белого кирпича нужного масштаба мы не нашли, пришлось взять бельгийский клинкер ручной формовки и уже на месте красить; этот приём добавил глубины, создавая на гранях едва заметную потёртость. Мебельная композиция, изготовленная частным ателье, делится на 2 зоны: встроенный рабочий стол и шкафы напротив, куда спрятаны контроллеры системы аудио-мультирум и серверный блок.
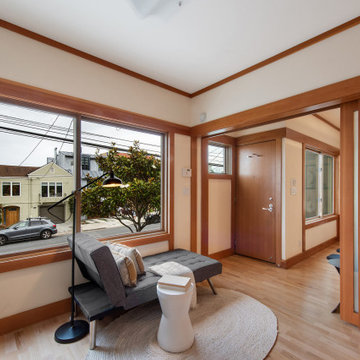
The design of this remodel of a small two-level residence in Noe Valley reflects the owner's passion for Japanese architecture. Having decided to completely gut the interior partitions, we devised a better-arranged floor plan with traditional Japanese features, including a sunken floor pit for dining and a vocabulary of natural wood trim and casework. Vertical grain Douglas Fir takes the place of Hinoki wood traditionally used in Japan. Natural wood flooring, soft green granite and green glass backsplashes in the kitchen further develop the desired Zen aesthetic. A wall to wall window above the sunken bath/shower creates a connection to the outdoors. Privacy is provided through the use of switchable glass, which goes from opaque to clear with a flick of a switch. We used in-floor heating to eliminate the noise associated with forced-air systems.
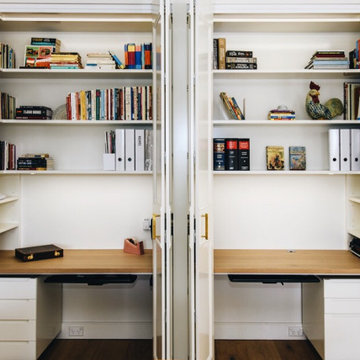
A home office with two work stations concealed behind the bi-fold doors
Overhead Book shelves provide useful storage in the home office where Anna works from home. Mobile drawer units provide storagefor file drawers and stationery drawers and provide flexible seating. The drawer unit can be sat on or removed to add leg room or another chair so that two peoplecan work side by side when need be.
Task lighting is dimmable creating functionality without glare.
Adjustable keyboard platform provides an ergonomic position for typing as well as increases the effective desk space. This home office is space optimised inside and out.creating storage, work space and display shelves externally to create a beautiful backdrop to the formal dining space.
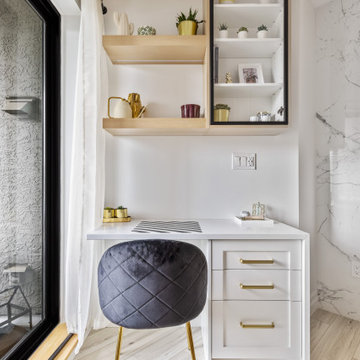
Custom office desk in the living room nook. Gold pulls from Marathon hardware.
バンクーバーにある高級なコンテンポラリースタイルのおしゃれな書斎 (白い壁、クッションフロア、標準型暖炉、タイルの暖炉まわり、造り付け机、茶色い床、パネル壁) の写真
バンクーバーにある高級なコンテンポラリースタイルのおしゃれな書斎 (白い壁、クッションフロア、標準型暖炉、タイルの暖炉まわり、造り付け机、茶色い床、パネル壁) の写真
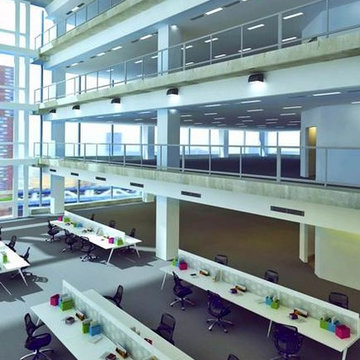
Yantram has design the office having such good space with extensive white desk and revolving chair, also wall mounted lighting.
シアトルにある高級な広いモダンスタイルのおしゃれな書斎 (白い壁、コンクリートの床、暖炉なし、コンクリートの暖炉まわり、造り付け机、黒い床、折り上げ天井、パネル壁、グレーの天井) の写真
シアトルにある高級な広いモダンスタイルのおしゃれな書斎 (白い壁、コンクリートの床、暖炉なし、コンクリートの暖炉まわり、造り付け机、黒い床、折り上げ天井、パネル壁、グレーの天井) の写真
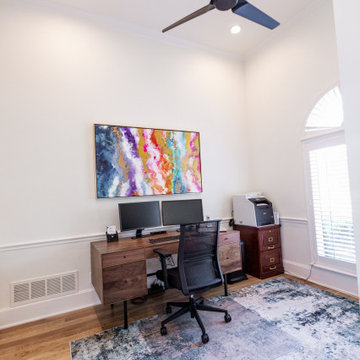
Walnut desk is accented with modern rug, fan and original art.
ダラスにある高級な中くらいなモダンスタイルのおしゃれな書斎 (白い壁、淡色無垢フローリング、茶色い床、パネル壁、自立型机) の写真
ダラスにある高級な中くらいなモダンスタイルのおしゃれな書斎 (白い壁、淡色無垢フローリング、茶色い床、パネル壁、自立型机) の写真
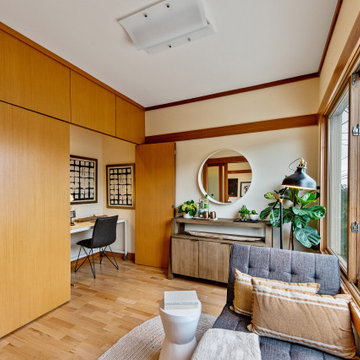
The design of this remodel of a small two-level residence in Noe Valley reflects the owner's passion for Japanese architecture. Having decided to completely gut the interior partitions, we devised a better-arranged floor plan with traditional Japanese features, including a sunken floor pit for dining and a vocabulary of natural wood trim and casework. Vertical grain Douglas Fir takes the place of Hinoki wood traditionally used in Japan. Natural wood flooring, soft green granite and green glass backsplashes in the kitchen further develop the desired Zen aesthetic. A wall to wall window above the sunken bath/shower creates a connection to the outdoors. Privacy is provided through the use of switchable glass, which goes from opaque to clear with a flick of a switch. We used in-floor heating to eliminate the noise associated with forced-air systems.
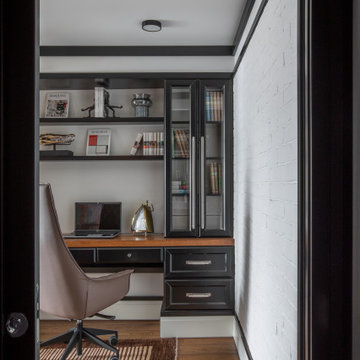
Кабинет, как и другие комнаты, решен в монохроме, но здесь мы добавили нотку лофта - кирпичная стена воссоздана на месте старой облицовки. Белого кирпича нужного масштаба мы не нашли, пришлось взять бельгийский клинкер ручной формовки и уже на месте красить; этот приём добавил глубины, создавая на гранях едва заметную потёртость. Мебельная композиция, изготовленная частным ателье, делится на 2 зоны: встроенный рабочий стол и шкафы напротив, куда спрятаны контроллеры системы аудио-мультирум и серверный блок.
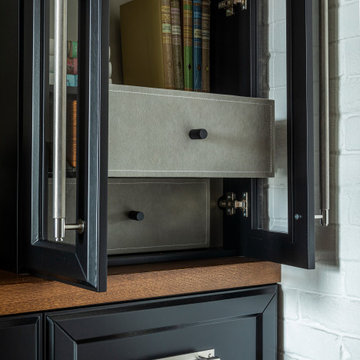
Деталь интерьера кабинета: ящики, обшитые алькантарой.
モスクワにある高級な小さなトランジショナルスタイルのおしゃれな書斎 (白い壁、大理石の床、暖炉なし、造り付け机、茶色い床、パネル壁) の写真
モスクワにある高級な小さなトランジショナルスタイルのおしゃれな書斎 (白い壁、大理石の床、暖炉なし、造り付け机、茶色い床、パネル壁) の写真
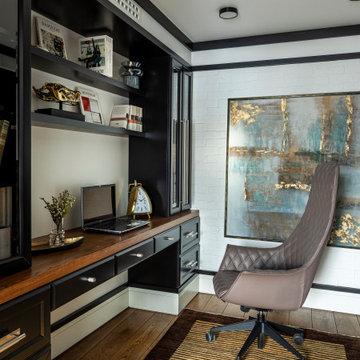
Кабинет, как и другие комнаты, решен в монохроме, но здесь мы добавили нотку лофта - кирпичная стена воссоздана на месте старой облицовки. Белого кирпича нужного масштаба мы не нашли, пришлось взять бельгийский клинкер ручной формовки и уже на месте красить; этот приём добавил глубины, создавая на гранях едва заметную потёртость. Мебельная композиция, изготовленная частным ателье, делится на 2 зоны: встроенный рабочий стол и шкафы напротив, куда спрятаны контроллеры системы аудио-мультирум и серверный блок.
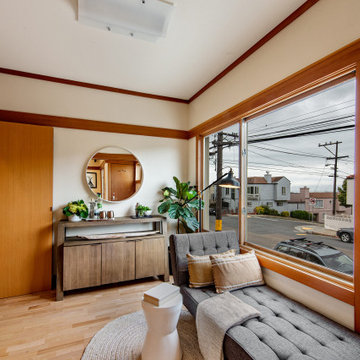
The design of this remodel of a small two-level residence in Noe Valley reflects the owner's passion for Japanese architecture. Having decided to completely gut the interior partitions, we devised a better-arranged floor plan with traditional Japanese features, including a sunken floor pit for dining and a vocabulary of natural wood trim and casework. Vertical grain Douglas Fir takes the place of Hinoki wood traditionally used in Japan. Natural wood flooring, soft green granite and green glass backsplashes in the kitchen further develop the desired Zen aesthetic. A wall to wall window above the sunken bath/shower creates a connection to the outdoors. Privacy is provided through the use of switchable glass, which goes from opaque to clear with a flick of a switch. We used in-floor heating to eliminate the noise associated with forced-air systems.
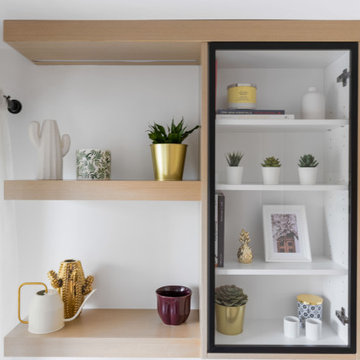
Custom office desk in the living room nook. Gold pulls from Marathon hardware.
バンクーバーにある高級なコンテンポラリースタイルのおしゃれな書斎 (白い壁、クッションフロア、標準型暖炉、タイルの暖炉まわり、造り付け机、茶色い床、パネル壁) の写真
バンクーバーにある高級なコンテンポラリースタイルのおしゃれな書斎 (白い壁、クッションフロア、標準型暖炉、タイルの暖炉まわり、造り付け机、茶色い床、パネル壁) の写真
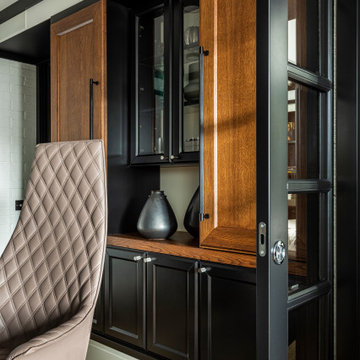
Кабинет, как и другие комнаты, решен в монохроме, но здесь мы добавили нотку лофта - кирпичная стена воссоздана на месте старой облицовки. Белого кирпича нужного масштаба мы не нашли, пришлось взять бельгийский клинкер ручной формовки и уже на месте красить; этот приём добавил глубины, создавая на гранях едва заметную потёртость. Мебельная композиция, изготовленная частным ателье, делится на 2 зоны: встроенный рабочий стол и шкафы напротив, куда спрятаны контроллеры системы аудио-мультирум и серверный блок.
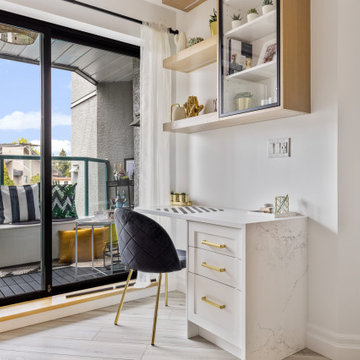
Custom office desk in the living room nook. Gold pulls from Marathon hardware.
バンクーバーにある高級なコンテンポラリースタイルのおしゃれな書斎 (白い壁、クッションフロア、標準型暖炉、タイルの暖炉まわり、造り付け机、茶色い床、パネル壁) の写真
バンクーバーにある高級なコンテンポラリースタイルのおしゃれな書斎 (白い壁、クッションフロア、標準型暖炉、タイルの暖炉まわり、造り付け机、茶色い床、パネル壁) の写真
高級な書斎 (黒い床、茶色い床、ピンクの床、白い壁、パネル壁) の写真
1
