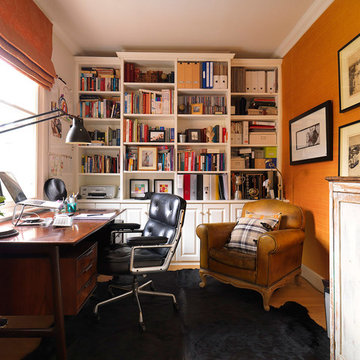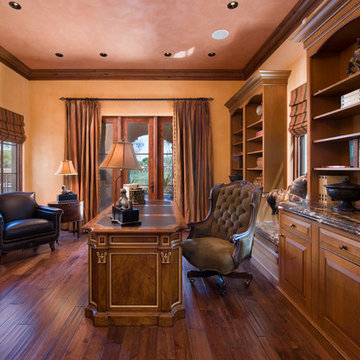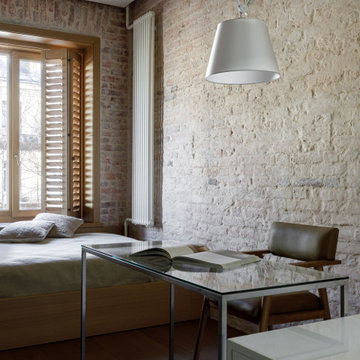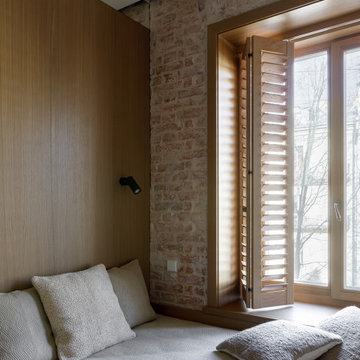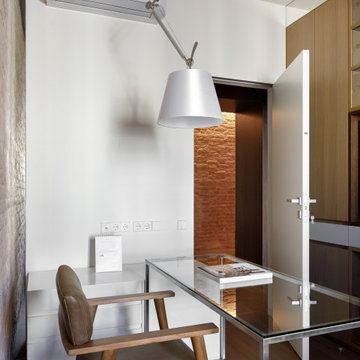高級なホームオフィス・書斎 (大理石の床、無垢フローリング、スレートの床、オレンジの壁) の写真
絞り込み:
資材コスト
並び替え:今日の人気順
写真 1〜16 枚目(全 16 枚)
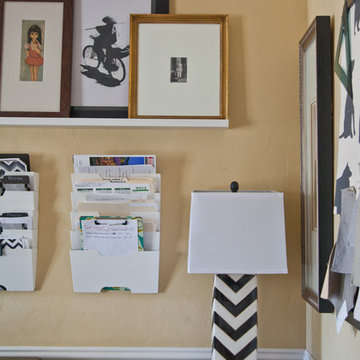
This home showcases a joyful palette with printed upholstery, bright pops of color, and unexpected design elements. It's all about balancing style with functionality as each piece of decor serves an aesthetic and practical purpose.
---
Project designed by Pasadena interior design studio Amy Peltier Interior Design & Home. They serve Pasadena, Bradbury, South Pasadena, San Marino, La Canada Flintridge, Altadena, Monrovia, Sierra Madre, Los Angeles, as well as surrounding areas.
For more about Amy Peltier Interior Design & Home, click here: https://peltierinteriors.com/
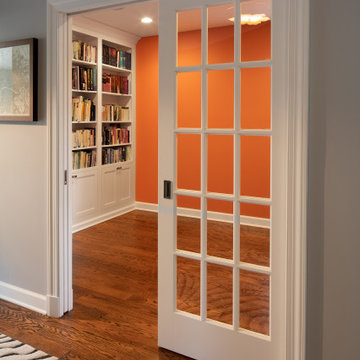
The study/library has a wall of built-in shelves. Glass pocket doors provide privacy, but still allows light to flow into the hall.
ワシントンD.C.にある高級な小さなトランジショナルスタイルのおしゃれな書斎 (オレンジの壁、無垢フローリング、茶色い床) の写真
ワシントンD.C.にある高級な小さなトランジショナルスタイルのおしゃれな書斎 (オレンジの壁、無垢フローリング、茶色い床) の写真
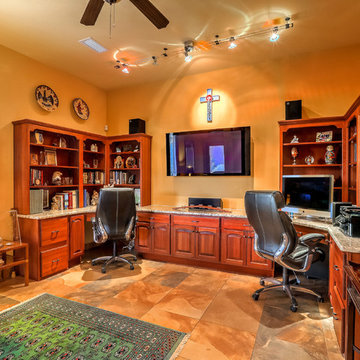
This spacious and inviting home office makes a great place to work without leaving home if you must! Photo by StyleTours ABQ.
アルバカーキにある高級な広いサンタフェスタイルのおしゃれなホームオフィス・書斎 (スレートの床、造り付け机、マルチカラーの床、オレンジの壁) の写真
アルバカーキにある高級な広いサンタフェスタイルのおしゃれなホームオフィス・書斎 (スレートの床、造り付け机、マルチカラーの床、オレンジの壁) の写真
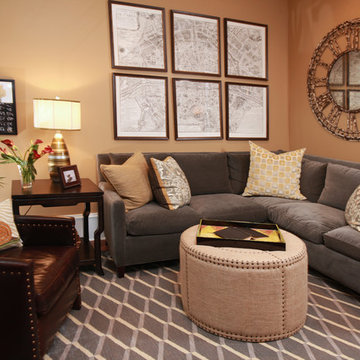
A living room and office that features artistic lighting fixtures, round upholstered ottoman, gray L-shaped couch, patterned window treatments, flat screen TV, gray and white area rug, leather armchair, built-in floor to ceiling bookshelf, intricate area rug, and hardwood flooring.
Project designed by Atlanta interior design firm, Nandina Home & Design. Their Sandy Springs home decor showroom and design studio also serve Midtown, Buckhead, and outside the perimeter.
For more about Nandina Home & Design, click here: https://nandinahome.com/
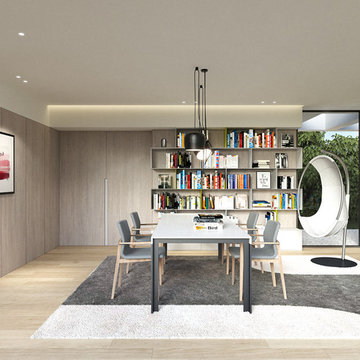
お子さん達が成長に合わせてプレイルームや勉強部屋になるフレキシブルな空間です。
東京23区にある高級な広いコンテンポラリースタイルのおしゃれな書斎 (オレンジの壁、無垢フローリング、暖炉なし、自立型机、オレンジの床) の写真
東京23区にある高級な広いコンテンポラリースタイルのおしゃれな書斎 (オレンジの壁、無垢フローリング、暖炉なし、自立型机、オレンジの床) の写真
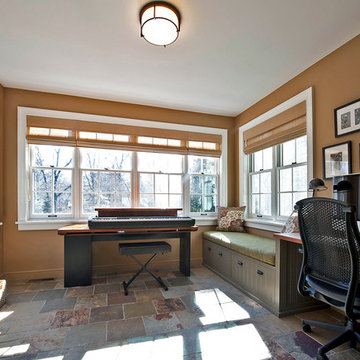
Bates Photography
フィラデルフィアにある高級な広いトラディショナルスタイルのおしゃれな書斎 (オレンジの壁、スレートの床、暖炉なし、自立型机、マルチカラーの床) の写真
フィラデルフィアにある高級な広いトラディショナルスタイルのおしゃれな書斎 (オレンジの壁、スレートの床、暖炉なし、自立型机、マルチカラーの床) の写真
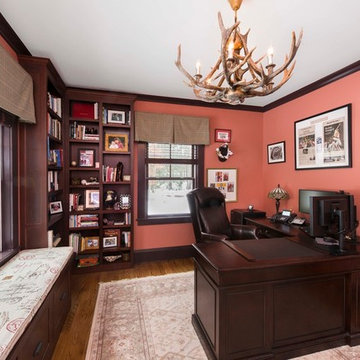
2 SUNDAY WOODS ROAD, WESTON, MA
Magnificent shingle-style home built in 2012, 5 bedrooms, 5 baths, chef’s kitchen, and a one-of-a-kind treehouse with zip line!
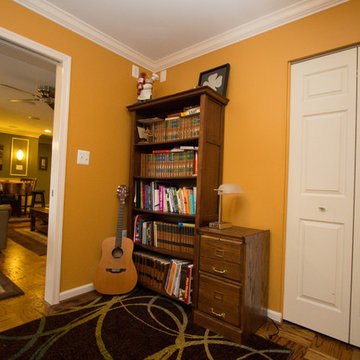
Robert Knickerbocker
ワシントンD.C.にある高級な小さなトラディショナルスタイルのおしゃれなホームオフィス・書斎 (無垢フローリング、暖炉なし、自立型机、オレンジの壁) の写真
ワシントンD.C.にある高級な小さなトラディショナルスタイルのおしゃれなホームオフィス・書斎 (無垢フローリング、暖炉なし、自立型机、オレンジの壁) の写真
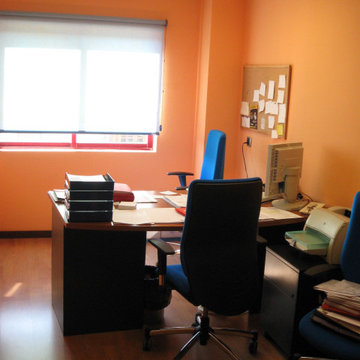
Acondicionamiento de nave para uso de oficina de
unos 275 metros cuadrados construidos en dos plantas. Se realizaron todos los acabados de la nave,
encargándonos incluso del suministro y colocación de todo el mobiliario.
Revestimiento decorativo de fibra de vidrio. Ideal para paredes o techos interiores en edificios nuevos o antiguos. En combinación con pinturas de alta calidad aportan a cada ambiente un carácter personal además de proporcionar una protección especial en paredes para zonas de tráfico intenso, así como, la eliminación de fisuras. Estable, resistente y permeable al vapor.
Suministro y colocación de alicatado con azulejo liso, recibido con mortero de cemento, extendido sobre toda la cara posterior de la pieza y ajustado a punta de paleta, rellenando con el mismo mortero los huecos que pudieran quedar. Incluso parte proporcional de preparación de la superficie soporte mediante humedecido de la fábrica, salpicado con mortero de cemento fluido y repicado de la superficie de elementos de hormigón; replanteo, cortes, cantoneras de PVC, y juntas; rejuntado con lechada de cemento blanco.
Suministro y colocación de pavimento laminado, de lamas, resistencia a la abrasión AC4, formado por tablero hidrófugo, de 3 tablillas, cara superior de laminado decorativo de una capa superficial de protección plástica. Todo el conjunto instalado en sistema flotante machihembrado sobre manta de espuma, para aislamiento a ruido de impacto. Incluso parte proporcional de molduras cubrejuntas, y accesorios de montaje para el pavimento laminado.
Solado porcelanato en dos colores, acabado pulido. Incluso cortes especiales circulares.
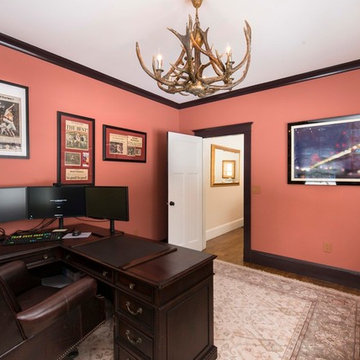
2 SUNDAY WOODS ROAD, WESTON, MA
Magnificent shingle-style home built in 2012, 5 bedrooms, 5 baths, chef’s kitchen, and a one-of-a-kind treehouse with zip line!
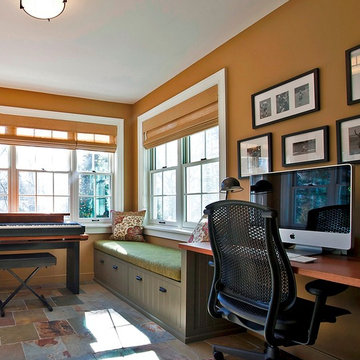
Bates Photography
フィラデルフィアにある高級な広いトラディショナルスタイルのおしゃれな書斎 (オレンジの壁、スレートの床、自立型机、マルチカラーの床) の写真
フィラデルフィアにある高級な広いトラディショナルスタイルのおしゃれな書斎 (オレンジの壁、スレートの床、自立型机、マルチカラーの床) の写真
高級なホームオフィス・書斎 (大理石の床、無垢フローリング、スレートの床、オレンジの壁) の写真
1
