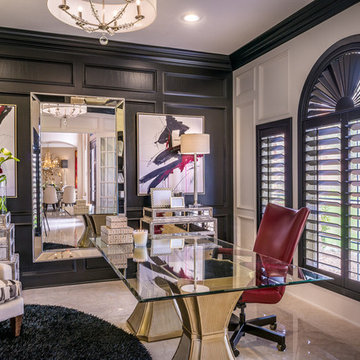高級なホームオフィス・書斎 (コルクフローリング、大理石の床、スレートの床、黒い壁、マルチカラーの壁) の写真
絞り込み:
資材コスト
並び替え:今日の人気順
写真 1〜16 枚目(全 16 枚)
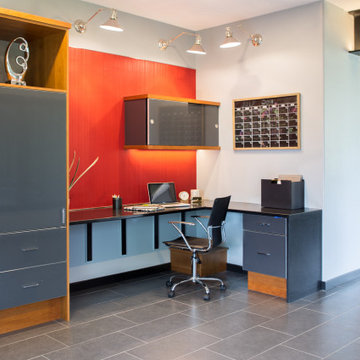
In this Cedar Rapids residence, sophistication meets bold design, seamlessly integrating dynamic accents and a vibrant palette. Every detail is meticulously planned, resulting in a captivating space that serves as a modern haven for the entire family.
Defined by a spacious Rowlette desk and a striking red wallpaper backdrop, this home office prioritizes functionality. Ample storage enhances organization, creating an environment conducive to productivity.
---
Project by Wiles Design Group. Their Cedar Rapids-based design studio serves the entire Midwest, including Iowa City, Dubuque, Davenport, and Waterloo, as well as North Missouri and St. Louis.
For more about Wiles Design Group, see here: https://wilesdesigngroup.com/
To learn more about this project, see here: https://wilesdesigngroup.com/cedar-rapids-dramatic-family-home-design
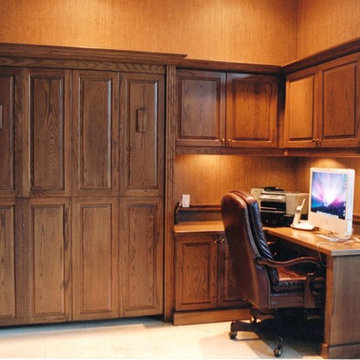
This home office is designed and built with an attached Murphy bed for that occasional guest. It also has overhead built in cabinets with down lights that illuminate the built in desk below. There are file drawers and cabinet storage along with room for a computer and large printer. Photo by Dan Strothers
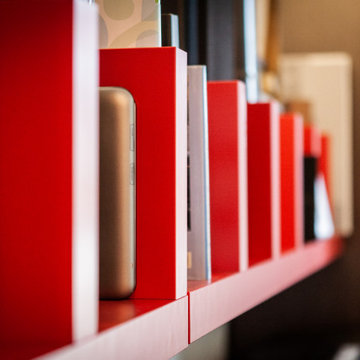
L'abitazione di circa 75mq è stato oggetto di un'intervento per dare un nuovo aspetto all'ingresso dell'appartamento.
Lo studio si è focalizzato sulla realizzazione di una controparete che ospitasse pieni e vuoti come elementi di arredo, associando un particolare progetto delle luci per dare movimento e carattere all'intera parete.
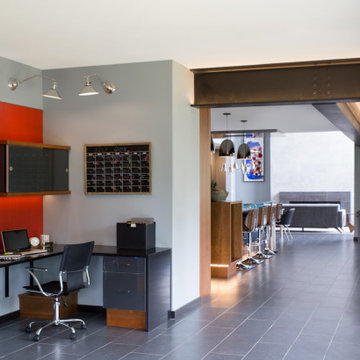
In this Cedar Rapids residence, sophistication meets bold design, seamlessly integrating dynamic accents and a vibrant palette. Every detail is meticulously planned, resulting in a captivating space that serves as a modern haven for the entire family.
Defined by a spacious Rowlette desk and a striking red wallpaper backdrop, this home office prioritizes functionality. Ample storage enhances organization, creating an environment conducive to productivity.
---
Project by Wiles Design Group. Their Cedar Rapids-based design studio serves the entire Midwest, including Iowa City, Dubuque, Davenport, and Waterloo, as well as North Missouri and St. Louis.
For more about Wiles Design Group, see here: https://wilesdesigngroup.com/
To learn more about this project, see here: https://wilesdesigngroup.com/cedar-rapids-dramatic-family-home-design
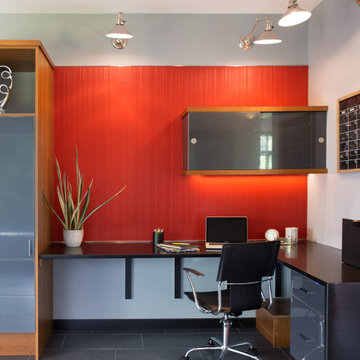
In this Cedar Rapids residence, sophistication meets bold design, seamlessly integrating dynamic accents and a vibrant palette. Every detail is meticulously planned, resulting in a captivating space that serves as a modern haven for the entire family.
Defined by a spacious Rowlette desk and a striking red wallpaper backdrop, this home office prioritizes functionality. Ample storage enhances organization, creating an environment conducive to productivity.
---
Project by Wiles Design Group. Their Cedar Rapids-based design studio serves the entire Midwest, including Iowa City, Dubuque, Davenport, and Waterloo, as well as North Missouri and St. Louis.
For more about Wiles Design Group, see here: https://wilesdesigngroup.com/
To learn more about this project, see here: https://wilesdesigngroup.com/cedar-rapids-dramatic-family-home-design
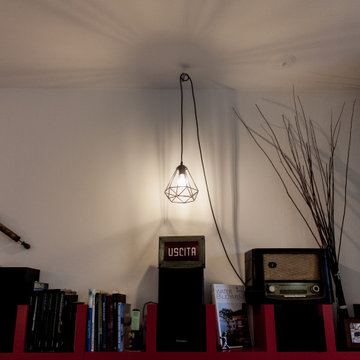
L'abitazione di circa 75mq è stato oggetto di un'intervento per dare un nuovo aspetto all'ingresso dell'appartamento.
Lo studio si è focalizzato sulla realizzazione di una controparete che ospitasse pieni e vuoti come elementi di arredo, associando un particolare progetto delle luci per dare movimento e carattere all'intera parete.
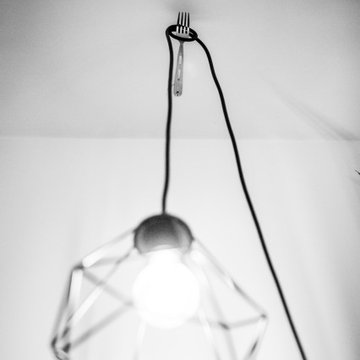
L'abitazione di circa 75mq è stato oggetto di un'intervento per dare un nuovo aspetto all'ingresso dell'appartamento.
Lo studio si è focalizzato sulla realizzazione di una controparete che ospitasse pieni e vuoti come elementi di arredo, associando un particolare progetto delle luci per dare movimento e carattere all'intera parete.
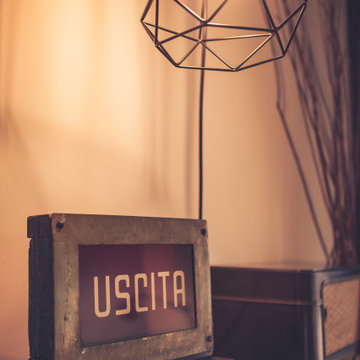
L'abitazione di circa 75mq è stato oggetto di un'intervento per dare un nuovo aspetto all'ingresso dell'appartamento.
Lo studio si è focalizzato sulla realizzazione di una controparete che ospitasse pieni e vuoti come elementi di arredo, associando un particolare progetto delle luci per dare movimento e carattere all'intera parete.
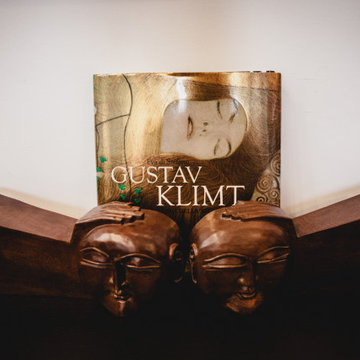
L'abitazione di circa 75mq è stato oggetto di un'intervento per dare un nuovo aspetto all'ingresso dell'appartamento.
Lo studio si è focalizzato sulla realizzazione di una controparete che ospitasse pieni e vuoti come elementi di arredo, associando un particolare progetto delle luci per dare movimento e carattere all'intera parete.
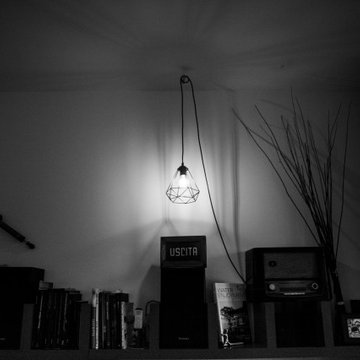
L'abitazione di circa 75mq è stato oggetto di un'intervento per dare un nuovo aspetto all'ingresso dell'appartamento.
Lo studio si è focalizzato sulla realizzazione di una controparete che ospitasse pieni e vuoti come elementi di arredo, associando un particolare progetto delle luci per dare movimento e carattere all'intera parete.
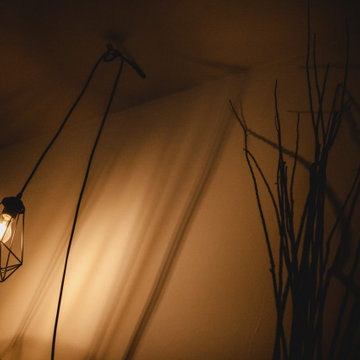
L'abitazione di circa 75mq è stato oggetto di un'intervento per dare un nuovo aspetto all'ingresso dell'appartamento.
Lo studio si è focalizzato sulla realizzazione di una controparete che ospitasse pieni e vuoti come elementi di arredo, associando un particolare progetto delle luci per dare movimento e carattere all'intera parete.
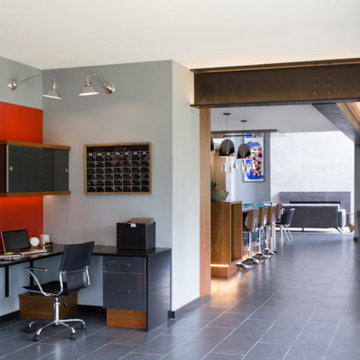
Project by Wiles Design Group. Their Cedar Rapids-based design studio serves the entire Midwest, including Iowa City, Dubuque, Davenport, and Waterloo, as well as North Missouri and St. Louis.
For more about Wiles Design Group, see here: https://www.wilesdesigngroup.com/
To learn more about this project, see here: https://wilesdesigngroup.com/dramatic-family-home
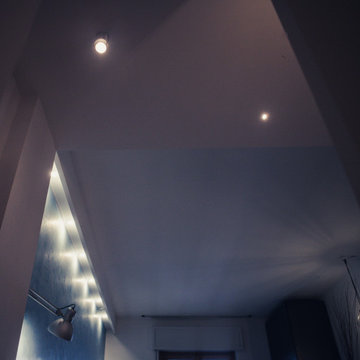
L'abitazione di circa 75mq è stato oggetto di un'intervento per dare un nuovo aspetto all'ingresso dell'appartamento.
Lo studio si è focalizzato sulla realizzazione di una controparete che ospitasse pieni e vuoti come elementi di arredo, associando un particolare progetto delle luci per dare movimento e carattere all'intera parete.
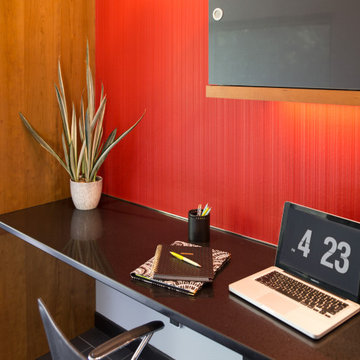
In this Cedar Rapids residence, sophistication meets bold design, seamlessly integrating dynamic accents and a vibrant palette. Every detail is meticulously planned, resulting in a captivating space that serves as a modern haven for the entire family.
Defined by a spacious Rowlette desk and a striking red wallpaper backdrop, this home office prioritizes functionality. Ample storage enhances organization, creating an environment conducive to productivity.
---
Project by Wiles Design Group. Their Cedar Rapids-based design studio serves the entire Midwest, including Iowa City, Dubuque, Davenport, and Waterloo, as well as North Missouri and St. Louis.
For more about Wiles Design Group, see here: https://wilesdesigngroup.com/
To learn more about this project, see here: https://wilesdesigngroup.com/cedar-rapids-dramatic-family-home-design
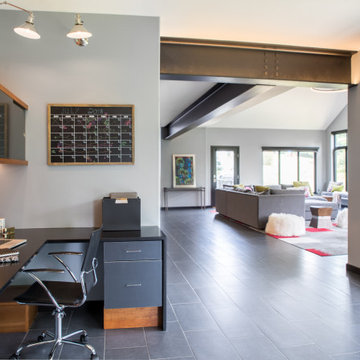
In this Cedar Rapids residence, sophistication meets bold design, seamlessly integrating dynamic accents and a vibrant palette. Every detail is meticulously planned, resulting in a captivating space that serves as a modern haven for the entire family.
Defined by a spacious Rowlette desk and a striking red wallpaper backdrop, this home office prioritizes functionality. Ample storage enhances organization, creating an environment conducive to productivity.
---
Project by Wiles Design Group. Their Cedar Rapids-based design studio serves the entire Midwest, including Iowa City, Dubuque, Davenport, and Waterloo, as well as North Missouri and St. Louis.
For more about Wiles Design Group, see here: https://wilesdesigngroup.com/
To learn more about this project, see here: https://wilesdesigngroup.com/cedar-rapids-dramatic-family-home-design
高級なホームオフィス・書斎 (コルクフローリング、大理石の床、スレートの床、黒い壁、マルチカラーの壁) の写真
1
