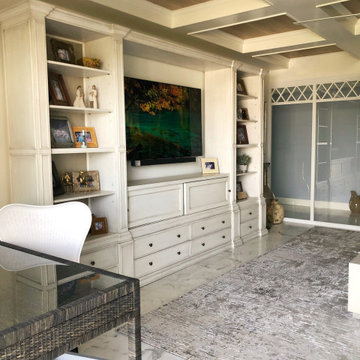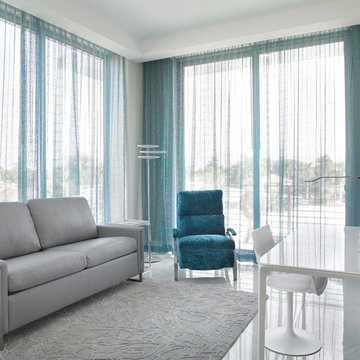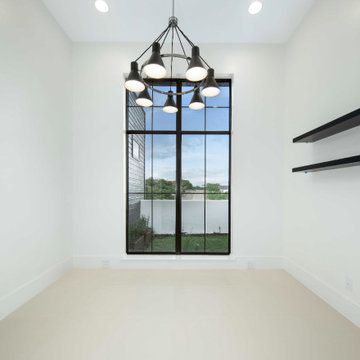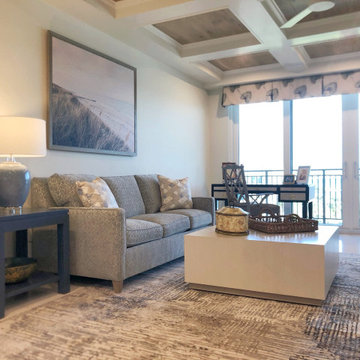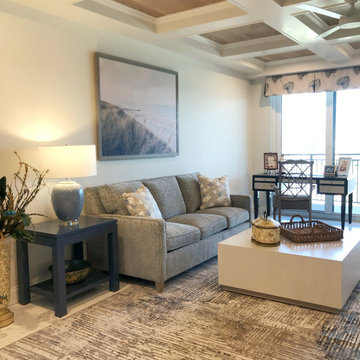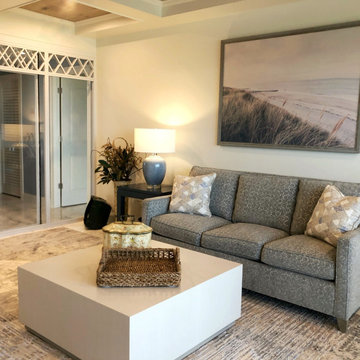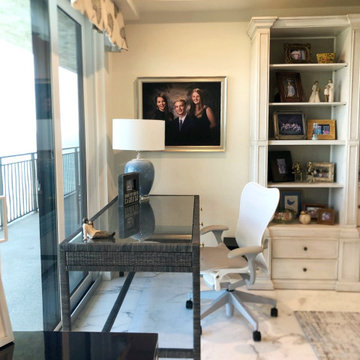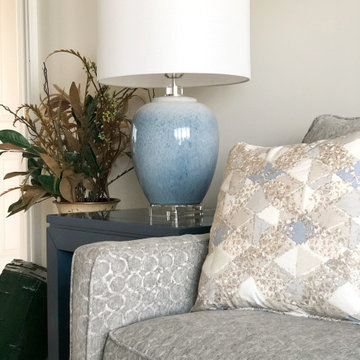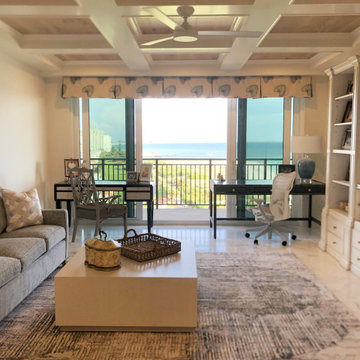ラグジュアリーなホームオフィス・書斎 (磁器タイルの床、白い床) の写真
絞り込み:
資材コスト
並び替え:今日の人気順
写真 1〜19 枚目(全 19 枚)
1/4
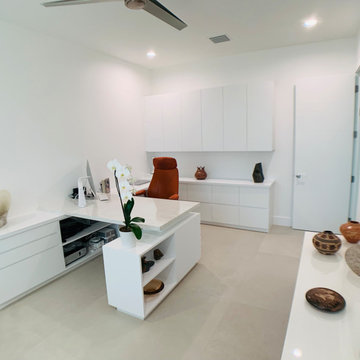
Alternate view of owner's office showing closed wall storage, file drawers and multiple shelving options.
マイアミにあるラグジュアリーな広いコンテンポラリースタイルのおしゃれな書斎 (白い壁、磁器タイルの床、造り付け机、白い床) の写真
マイアミにあるラグジュアリーな広いコンテンポラリースタイルのおしゃれな書斎 (白い壁、磁器タイルの床、造り付け机、白い床) の写真
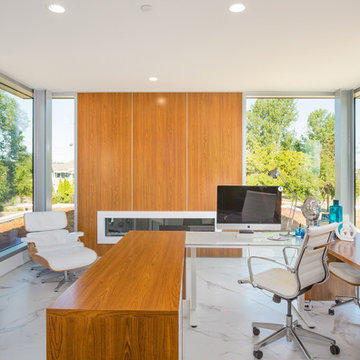
Modern home office in custom concrete and steel waterfront home. Exposed steel I beams are custom painted to match window material. All glass windows in the house have butt joint corners for maximum viewing. Large format 4 ft marble looking porcelain flooring is heated with radiant heat throughout the home. Office features living green roof, electric 80 inch fireplace with heater, 12 ft custom teak in wall storage and filing area, full bathroom with in-suite FAR sauna, wall safe and walk in closet area all with internal speaker system, Custom teak desk and furniture to match teak wall panel system. Truly one of the brightest offices with light pouring through the vast pieces of glass. Unobstructed views of mountain range and water and beach views. Custom large teak bypass doors give the room a open concept feel. Truly a delight work in this bright spacious office. John Bentley Photography - Vancouver
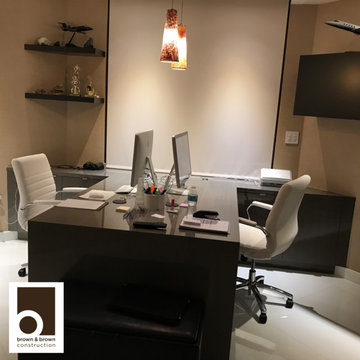
His & Hers home office space from one of our #Brickell design+build interiors projects. www.buildbrown.com #contractoring #buildbrown #designbuild #gc #builder #construction #generalcontractor #interiors #miamiconstruction #luxurymiamirealestate #applecomputers #apple #imac #houzz #conciergelevelconstruction
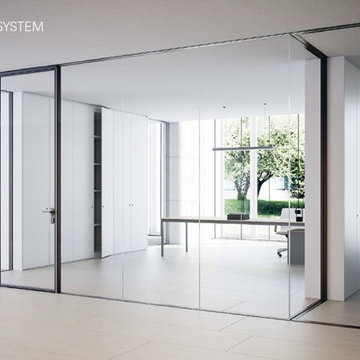
ntegriertes System. IWS 2.0 ist ein
Wandsystem für die Unterteilung von Räumen
mit stets originellen Lösungen: Glas ist das
bevorzugte Material, das mit den
schallabsorbierenden Systemen von Fantoni
ergänzt werden kann. Das garantiert größten
Planungsspielraum für Lösungen, die stets
komplett sind und größte Gestaltungsfreiheit
ermöglichen.
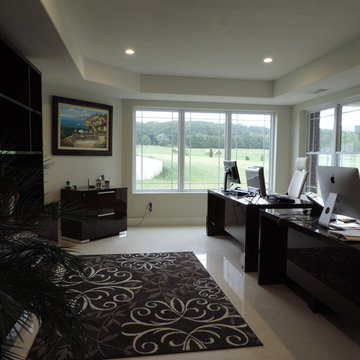
Tiah Samuelsson
他の地域にあるラグジュアリーな広いトランジショナルスタイルのおしゃれなホームオフィス・書斎 (ベージュの壁、磁器タイルの床、自立型机、白い床) の写真
他の地域にあるラグジュアリーな広いトランジショナルスタイルのおしゃれなホームオフィス・書斎 (ベージュの壁、磁器タイルの床、自立型机、白い床) の写真
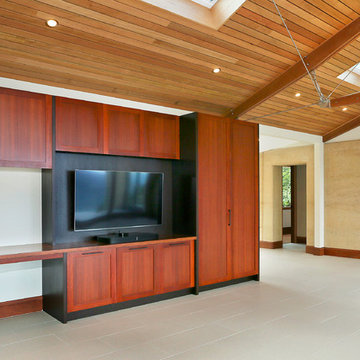
This dividing unit allows plenty of storage, as well as a home for the tv unit, and study desk - designed perfectly to suit the needs of the client.
シドニーにあるラグジュアリーな中くらいなトラディショナルスタイルのおしゃれなホームオフィス・書斎 (白い壁、磁器タイルの床、暖炉なし、自立型机、白い床) の写真
シドニーにあるラグジュアリーな中くらいなトラディショナルスタイルのおしゃれなホームオフィス・書斎 (白い壁、磁器タイルの床、暖炉なし、自立型机、白い床) の写真
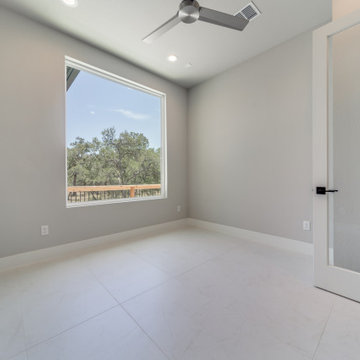
Belle Oaks — Bulverde, TX
We'd be ecstatic to design-build yours too!
☎️ 210-387-6109 ✉️ sales@genuinecustomhomes.com
オースティンにあるラグジュアリーな広いモダンスタイルのおしゃれな書斎 (グレーの壁、磁器タイルの床、暖炉なし、白い床) の写真
オースティンにあるラグジュアリーな広いモダンスタイルのおしゃれな書斎 (グレーの壁、磁器タイルの床、暖炉なし、白い床) の写真
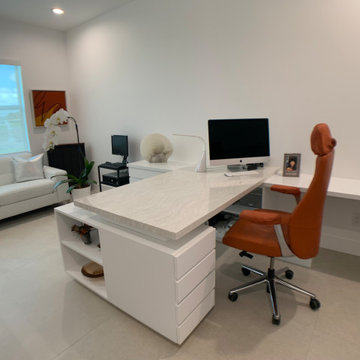
Sleek contemporary home office featuring multiple file drawers with closed door storage, abundant work surfaces and open shelving display areas. Laminate surface areas feature Super Matte anti fingerprint technology in a highly durable scratch resistant finish. Desk drawers feature finger pull construction for a clean appearance. Main work surface features quartz composite material in a polished finish.
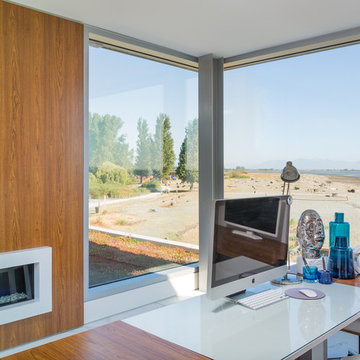
Home office in custom concrete and steel waterfront house. home office is surrounded by one of the homes three living green roofs. Custom office with teak wall panel system desk and 12 foot long floor to ceiling teak cabinet filing and storage. Large office has three seater couch and 2 large reading chairs strategically places in the sunny corner windows.. All corner windows throughout the home have butt joint corners to allows for maximum viewing and seamless open look. Large exposed structural steel columns have been custom painted to match window material to give the home a clean industrial feel. Home office has completer full bathroom with soaker tub,curdles shower with linear drains, wall mounted toilets, architectural pedestal sinks on custom teak wall panel. Full walk in closet with FAR in-suite sauna helps you enjoy the damp cold days. Office has internal speaker stereo system along with LED accent lighting. Truly and executive office with tons of multiple desk and sitting heights for working along with plenty of storage. Enjoy the Aqua Blue accents as the floor to ceiling side windows overlook the homes outdoor 40 foot long aqua blue glass edgeless reflecting pond. Truly a delight to see the sites from this room. John Bentley Photography - Vancouver
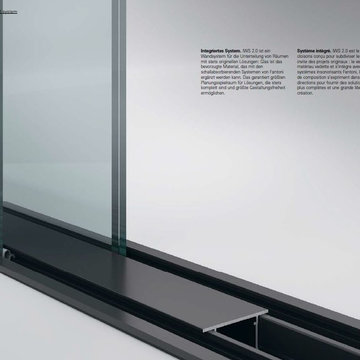
Perfekte Integration. Wände mit
Doppelverglasung bestehen aus
Glaselementen in voller Höhe, mit einer
Struktur aus fließgepressten
Aluminiumprofilen, die den Einbau von zwei
außenbündigen Glasscheiben in der gleichen
Schiene ermöglichen. Die Profile dieser
Struktur werden im Fußboden oder in der
Hängedecke versenkt.
ラグジュアリーなホームオフィス・書斎 (磁器タイルの床、白い床) の写真
1
