ラグジュアリーなホームオフィス・書斎 (レンガの床、カーペット敷き、羽目板の壁、板張り壁) の写真
絞り込み:
資材コスト
並び替え:今日の人気順
写真 1〜8 枚目(全 8 枚)

This rare 1950’s glass-fronted townhouse on Manhattan’s Upper East Side underwent a modern renovation to create plentiful space for a family. An additional floor was added to the two-story building, extending the façade vertically while respecting the vocabulary of the original structure. A large, open living area on the first floor leads through to a kitchen overlooking the rear garden. Cantilevered stairs lead to the master bedroom and two children’s rooms on the second floor and continue to a media room and offices above. A large skylight floods the atrium with daylight, illuminating the main level through translucent glass-block floors.

The Victoria's Study is a harmonious blend of classic and modern elements, creating a refined and inviting space. The walls feature elegant wainscoting that adds a touch of sophistication, complemented by the crisp white millwork and walls, creating a bright and airy atmosphere. The focal point of the room is a striking black wood desk, accompanied by a plush black suede chair, offering a comfortable and stylish workspace. Adorning the walls are black and white art pieces, adding an artistic flair to the study's decor. A cozy gray carpet covers the floor, creating a warm and inviting ambiance. A beautiful black and white rug further enhances the room's aesthetics, while a white table lamp illuminates the desk area. Completing the setup, a charming wicker bench and table offer a cozy seating nook, perfect for moments of relaxation and contemplation. The Victoria's Study is a captivating space that perfectly balances elegance and comfort, providing a delightful environment for work and leisure.
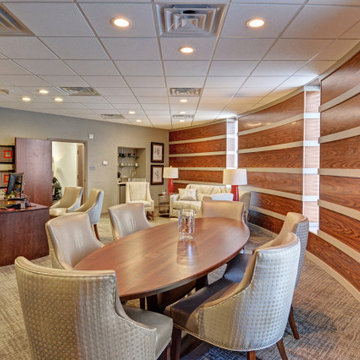
他の地域にあるラグジュアリーな巨大なコンテンポラリースタイルのおしゃれなホームオフィス・書斎 (グレーの壁、カーペット敷き、自立型机、グレーの床、板張り壁) の写真
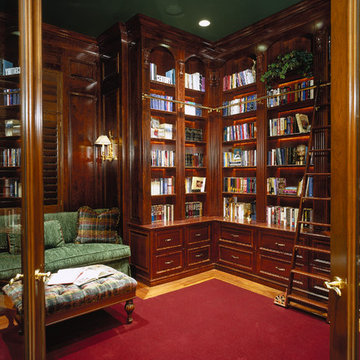
Designed by Pinnacle Architectural Studio
ラスベガスにあるラグジュアリーな巨大なトラディショナルスタイルのおしゃれな書斎 (茶色い壁、カーペット敷き、赤い床、板張り壁) の写真
ラスベガスにあるラグジュアリーな巨大なトラディショナルスタイルのおしゃれな書斎 (茶色い壁、カーペット敷き、赤い床、板張り壁) の写真
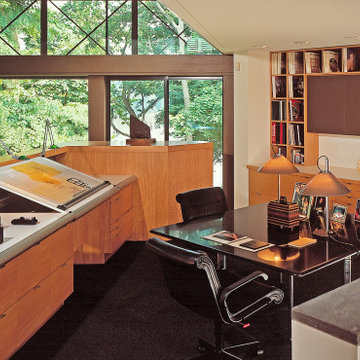
Living, dining and sleeping areas, which are arranged in a linear sequence, can be accessed from a prominent circulation spine and gallery that parallels the river.
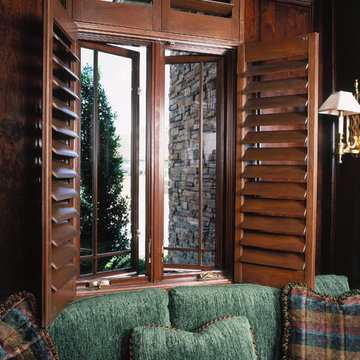
Designed by Pinnacle Architectural Studio
ラスベガスにあるラグジュアリーな巨大なトラディショナルスタイルのおしゃれな書斎 (茶色い壁、カーペット敷き、赤い床、板張り壁) の写真
ラスベガスにあるラグジュアリーな巨大なトラディショナルスタイルのおしゃれな書斎 (茶色い壁、カーペット敷き、赤い床、板張り壁) の写真
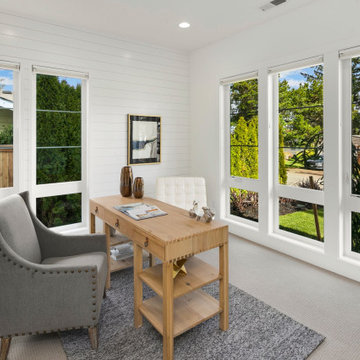
The home office space is thoughtfully designed to foster productivity and style. It features a tasteful gray carpet that adds a touch of comfort and warmth to the room. The walls are painted in a crisp white color, creating a clean and inviting backdrop for work and inspiration.
ラグジュアリーなホームオフィス・書斎 (レンガの床、カーペット敷き、羽目板の壁、板張り壁) の写真
1
