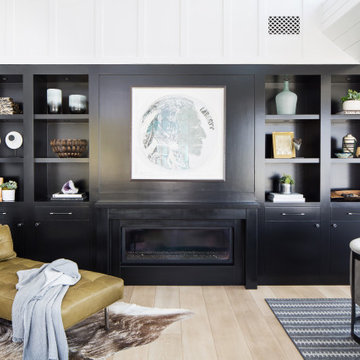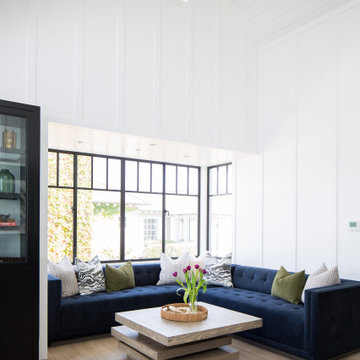ラグジュアリーなホームオフィス・書斎 (全タイプの暖炉、ベージュの床、黄色い床、白い壁) の写真
絞り込み:
資材コスト
並び替え:今日の人気順
写真 1〜19 枚目(全 19 枚)

オレンジカウンティにあるラグジュアリーな中くらいなコンテンポラリースタイルのおしゃれなホームオフィス・書斎 (白い壁、セラミックタイルの床、標準型暖炉、石材の暖炉まわり、自立型机、ベージュの床) の写真

オレンジカウンティにあるラグジュアリーな中くらいなコンテンポラリースタイルのおしゃれなホームオフィス・書斎 (白い壁、淡色無垢フローリング、コーナー設置型暖炉、自立型机、ベージュの床) の写真
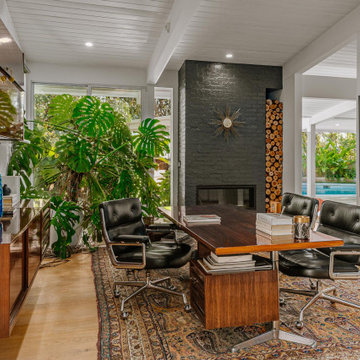
ロサンゼルスにあるラグジュアリーな中くらいなミッドセンチュリースタイルのおしゃれなホームオフィス・書斎 (淡色無垢フローリング、横長型暖炉、レンガの暖炉まわり、自立型机、白い壁、ベージュの床) の写真
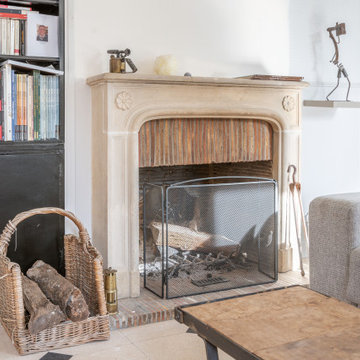
Chambre d'amis , deuxième salon,
パリにあるラグジュアリーな中くらいなインダストリアルスタイルのおしゃれなホームオフィス・書斎 (ライブラリー、白い壁、セラミックタイルの床、標準型暖炉、石材の暖炉まわり、自立型机、ベージュの床) の写真
パリにあるラグジュアリーな中くらいなインダストリアルスタイルのおしゃれなホームオフィス・書斎 (ライブラリー、白い壁、セラミックタイルの床、標準型暖炉、石材の暖炉まわり、自立型机、ベージュの床) の写真
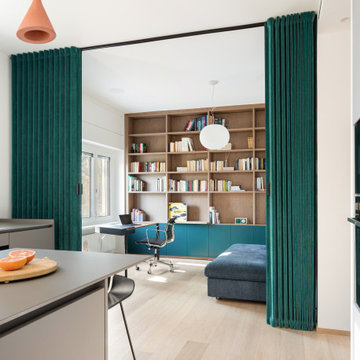
Il progetto ha previsto la cucina come locale centrale divisa dal un alto con una tenda Dooor a separazione con lo studio e dall'altro due grandi vetrate scorrevoli a separazione della zona pranzo.
Libreria a tutta parete per lo studio
Tutti gli arredi compresi quelli dalla cucina sono disegnati su misura e realizzati in fenix e legno
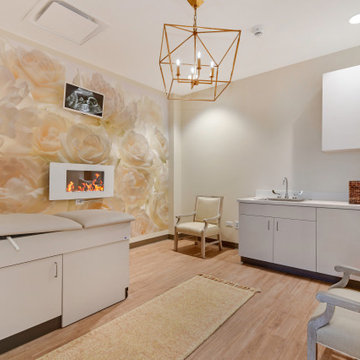
Commercial Interior Design By- Dawn D Totty Interior Designs
シカゴにあるラグジュアリーな中くらいなトランジショナルスタイルのおしゃれなホームオフィス・書斎 (白い壁、淡色無垢フローリング、吊り下げ式暖炉、ベージュの床) の写真
シカゴにあるラグジュアリーな中くらいなトランジショナルスタイルのおしゃれなホームオフィス・書斎 (白い壁、淡色無垢フローリング、吊り下げ式暖炉、ベージュの床) の写真
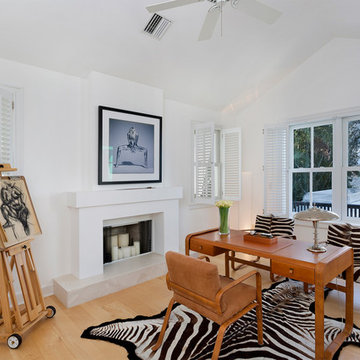
Office
マイアミにあるラグジュアリーな中くらいなコンテンポラリースタイルのおしゃれな書斎 (白い壁、淡色無垢フローリング、標準型暖炉、漆喰の暖炉まわり、自立型机、ベージュの床) の写真
マイアミにあるラグジュアリーな中くらいなコンテンポラリースタイルのおしゃれな書斎 (白い壁、淡色無垢フローリング、標準型暖炉、漆喰の暖炉まわり、自立型机、ベージュの床) の写真
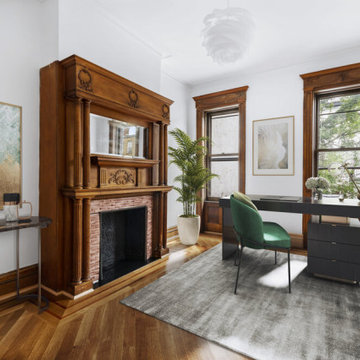
Gut renovation of a 3,600 sq. ft., six bed, three-and-a-half bath landmarked brownstone. The homeowners wanted to retain many of the home's details from its original design and construction in 1903, including pier mirrors and stained glass windows, while making modern updates. The young family prioritized layout changes to better suit their lifestyle; significant and necessary infrastructure updates (including electrical and plumbing); and other upgrades such as new floors and windows, a modern kitchen and dining room, and fresh paint throughout the home.
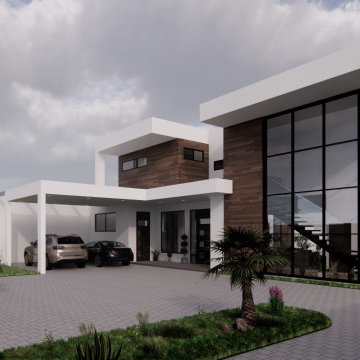
Residential Project
他の地域にあるラグジュアリーな広いコンテンポラリースタイルのおしゃれなアトリエ・スタジオ (白い壁、セラミックタイルの床、標準型暖炉、コンクリートの暖炉まわり、自立型机、ベージュの床、板張り天井、板張り壁) の写真
他の地域にあるラグジュアリーな広いコンテンポラリースタイルのおしゃれなアトリエ・スタジオ (白い壁、セラミックタイルの床、標準型暖炉、コンクリートの暖炉まわり、自立型机、ベージュの床、板張り天井、板張り壁) の写真
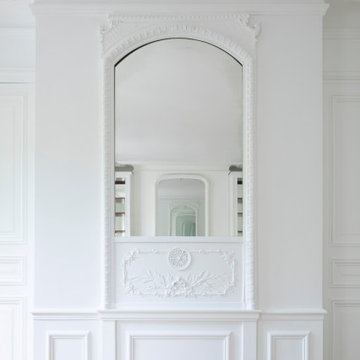
Remise en valeur des espaces de réception de l'appartement avec le salon, la salle à manger, et le bureau-bibliothèque en enfilade.
パリにあるラグジュアリーな広いトランジショナルスタイルのおしゃれな書斎 (白い壁、淡色無垢フローリング、標準型暖炉、レンガの暖炉まわり、自立型机、ベージュの床) の写真
パリにあるラグジュアリーな広いトランジショナルスタイルのおしゃれな書斎 (白い壁、淡色無垢フローリング、標準型暖炉、レンガの暖炉まわり、自立型机、ベージュの床) の写真
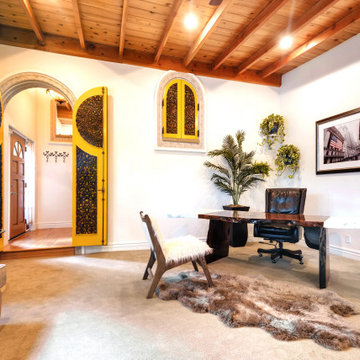
Do you love revamping and redecorating your living spaces?
We do too. It’s all the upgrades, big and small, that make a space perfect for you. A fresh coat of paint, a new piece of furniture, a new plant -- small changes or upgrades result in beautiful and bright transformations. We view it as a continuous process that keeps an environment organized, energetic and fresh. The abarnai Home & Studio is the focal point of this philosophy; it is continually undergoing upgrades, small and big, as the seasons change, our inspirations are sparked, and our styles change.
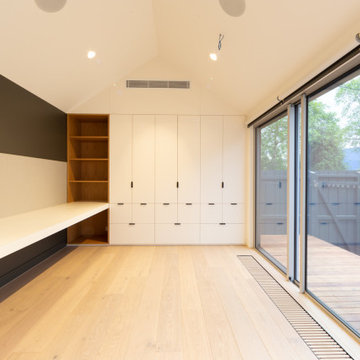
Large sized study/office room with lots of storage and room. Large sliding glass doors cover the wall behind the desk leading to the garden, letting in natural light
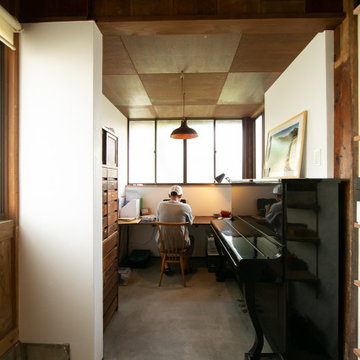
70年という月日を守り続けてきた農家住宅のリノベーション
建築当時の強靭な軸組みを活かし、新しい世代の住まい手の想いのこもったリノベーションとなった
夏は熱がこもり、冬は冷たい隙間風が入る環境から
開口部の改修、断熱工事や気密をはかり
夏は風が通り涼しく、冬は暖炉が燈り暖かい室内環境にした
空間動線は従来人寄せのための二間と奥の間を一体として家族の団欒と仲間と過ごせる動線とした
北側の薄暗く奥まったダイニングキッチンが明るく開放的な造りとなった
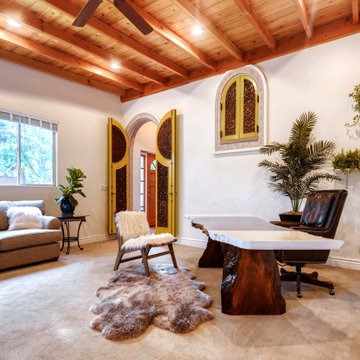
Do you love revamping and redecorating your living spaces?
We do too. It’s all the upgrades, big and small, that make a space perfect for you. A fresh coat of paint, a new piece of furniture, a new plant -- small changes or upgrades result in beautiful and bright transformations. We view it as a continuous process that keeps an environment organized, energetic and fresh. The abarnai Home & Studio is the focal point of this philosophy; it is continually undergoing upgrades, small and big, as the seasons change, our inspirations are sparked, and our styles change.
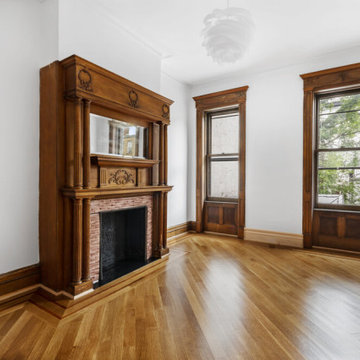
Gut renovation of a 3,600 sq. ft., six bed, three-and-a-half bath landmarked brownstone. The homeowners wanted to retain many of the home's details from its original design and construction in 1903, including pier mirrors and stained glass windows, while making modern updates. The young family prioritized layout changes to better suit their lifestyle; significant and necessary infrastructure updates (including electrical and plumbing); and other upgrades such as new floors and windows, a modern kitchen and dining room, and fresh paint throughout the home.
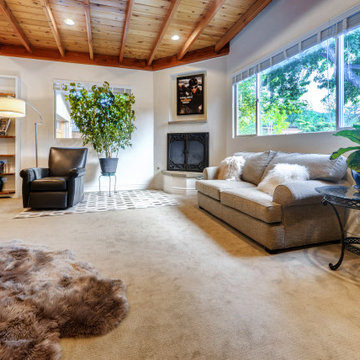
Do you love revamping and redecorating your living spaces?
We do too. It’s all the upgrades, big and small, that make a space perfect for you. A fresh coat of paint, a new piece of furniture, a new plant -- small changes or upgrades result in beautiful and bright transformations. We view it as a continuous process that keeps an environment organized, energetic and fresh. The abarnai Home & Studio is the focal point of this philosophy; it is continually undergoing upgrades, small and big, as the seasons change, our inspirations are sparked, and our styles change.
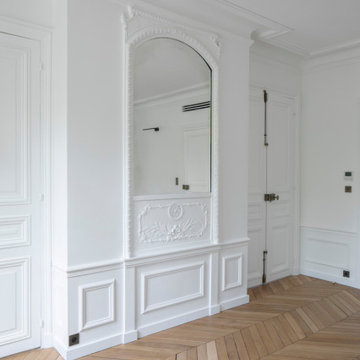
Remise en valeur des espaces de réception de l'appartement avec le salon, la salle à manger, et le bureau-bibliothèque en enfilade.
パリにあるラグジュアリーな広いコンテンポラリースタイルのおしゃれな書斎 (白い壁、淡色無垢フローリング、標準型暖炉、レンガの暖炉まわり、自立型机、ベージュの床) の写真
パリにあるラグジュアリーな広いコンテンポラリースタイルのおしゃれな書斎 (白い壁、淡色無垢フローリング、標準型暖炉、レンガの暖炉まわり、自立型机、ベージュの床) の写真
ラグジュアリーなホームオフィス・書斎 (全タイプの暖炉、ベージュの床、黄色い床、白い壁) の写真
1
