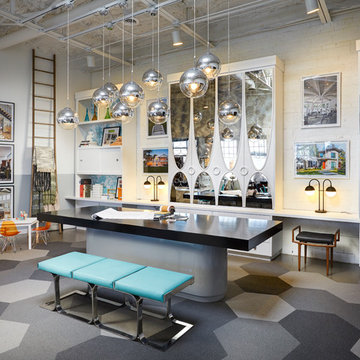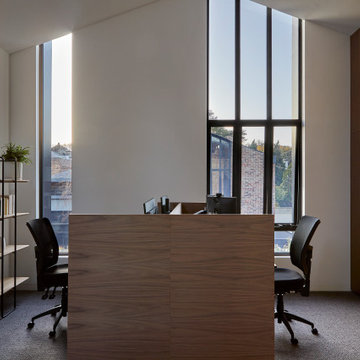ラグジュアリーなグレーのホームオフィス・書斎 (グレーの床、紫の壁、白い壁) の写真
絞り込み:
資材コスト
並び替え:今日の人気順
写真 1〜11 枚目(全 11 枚)
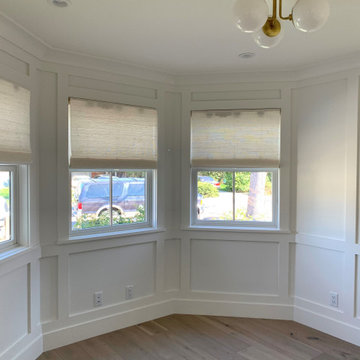
2021 - 3,100 square foot Coastal Farmhouse Style Residence completed with French oak hardwood floors throughout, light and bright with black and natural accents.
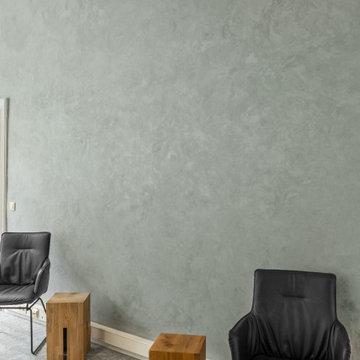
TeamSpace im Coworking Space #netzwerk in Celle
Wandgestaltung mit großflächiger Putztechnik in Metallic silber
www.interior-designerin.com
ハノーファーにあるラグジュアリーな広いコンテンポラリースタイルのおしゃれな書斎 (白い壁、カーペット敷き、自立型机、グレーの床、クロスの天井、壁紙) の写真
ハノーファーにあるラグジュアリーな広いコンテンポラリースタイルのおしゃれな書斎 (白い壁、カーペット敷き、自立型机、グレーの床、クロスの天井、壁紙) の写真
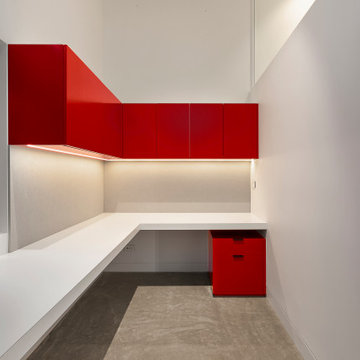
spacious corner study/office with bright red storage cabinets and natural light
ジーロングにあるラグジュアリーな中くらいなモダンスタイルのおしゃれな書斎 (白い壁、造り付け机、コンクリートの床、暖炉なし、グレーの床) の写真
ジーロングにあるラグジュアリーな中くらいなモダンスタイルのおしゃれな書斎 (白い壁、造り付け机、コンクリートの床、暖炉なし、グレーの床) の写真
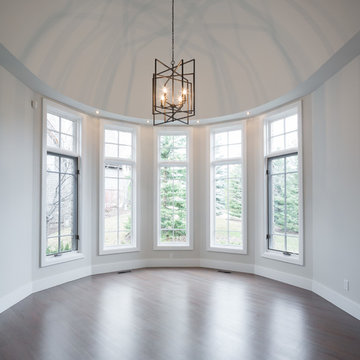
Home Office
カルガリーにあるラグジュアリーな広いモダンスタイルのおしゃれなホームオフィス・書斎 (白い壁、無垢フローリング、暖炉なし、グレーの床) の写真
カルガリーにあるラグジュアリーな広いモダンスタイルのおしゃれなホームオフィス・書斎 (白い壁、無垢フローリング、暖炉なし、グレーの床) の写真
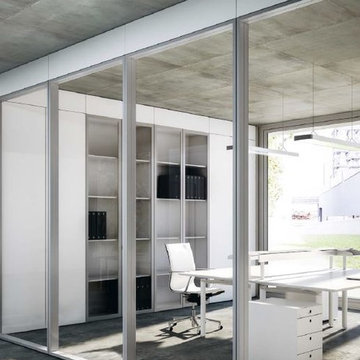
Ein komplettes System. Obere und seitliche
Leisten ermöglichen eine perfekte Anpassung
an den Raum und den Durchgang von Kabeln.
Das Wandsystem ermöglicht Lösungen im
rechten Winkel, auf 45° oder mit anderen
Winkeln, die in mehreren Positionen fixierbar
sind. Das System wird durch Holz- und
Glastüren, mit oder ohne Rahmen,
vervollständigt.
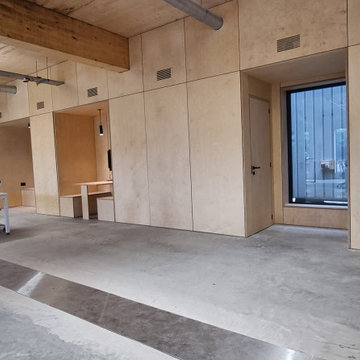
Commercial project made for CITU house development containing 45m of plywood and Fenix NTM service wall including kitchenettes, seating areas, bathrooms and storage spaces.
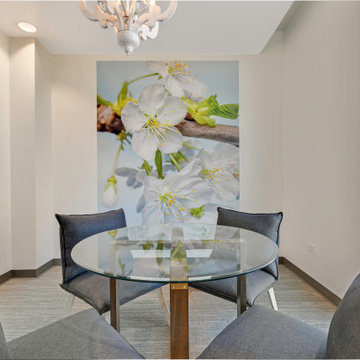
Commercial Interior Design By- Dawn D Totty Interior Designs
シカゴにあるラグジュアリーな中くらいなトランジショナルスタイルのおしゃれなホームオフィス・書斎 (白い壁、カーペット敷き、グレーの床) の写真
シカゴにあるラグジュアリーな中くらいなトランジショナルスタイルのおしゃれなホームオフィス・書斎 (白い壁、カーペット敷き、グレーの床) の写真
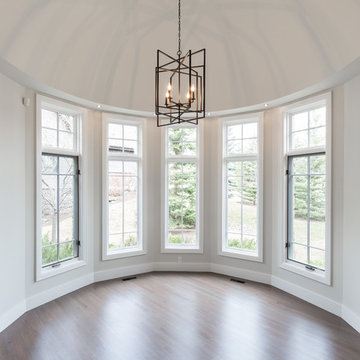
Home Office
カルガリーにあるラグジュアリーな広いモダンスタイルのおしゃれなホームオフィス・書斎 (白い壁、無垢フローリング、暖炉なし、グレーの床) の写真
カルガリーにあるラグジュアリーな広いモダンスタイルのおしゃれなホームオフィス・書斎 (白い壁、無垢フローリング、暖炉なし、グレーの床) の写真
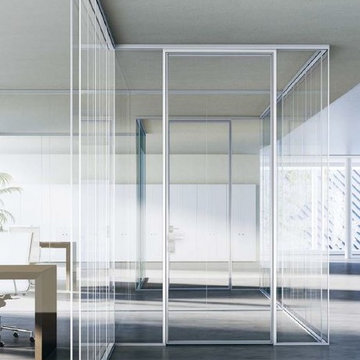
Türen. Das System wird durch Flügel- oder
Schiebetüren in voller Höhe vervollständigt.
Rahmen und Zargen sind aus Aluminium. Das
Standardtürmodul weist eine lichte Öffnung
von über 90 cm auf. Die Türklinken sind in
einer Höhe von 100 cm ab Fußboden montiert
ラグジュアリーなグレーのホームオフィス・書斎 (グレーの床、紫の壁、白い壁) の写真
1
