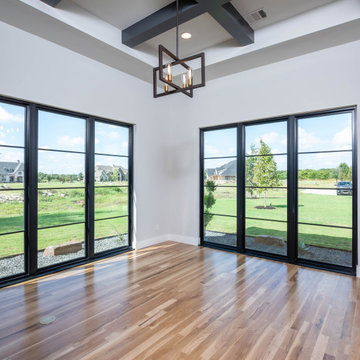ラグジュアリーな広いホームオフィス・書斎 (格子天井、赤い壁、白い壁) の写真
絞り込み:
資材コスト
並び替え:今日の人気順
写真 1〜6 枚目(全 6 枚)
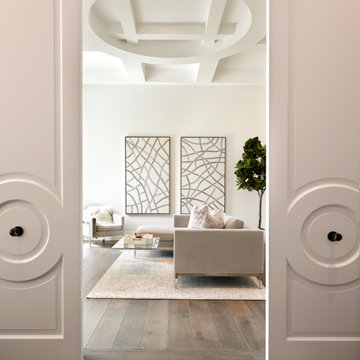
Located in Horseshoe Canyon at Silverleaf Golf Club, DW project Sublime Sanctuary's custom doors and coffered ceiling details add unique character to a zen-like study.
Sublime Sanctuary
Location: Silverleaf Golf Club, Scottsdale, AZ
Architecture: Drewett Works
Builder: American First Builders
Interior Design: Michele Lundstedt
Photography: Werner Segarra
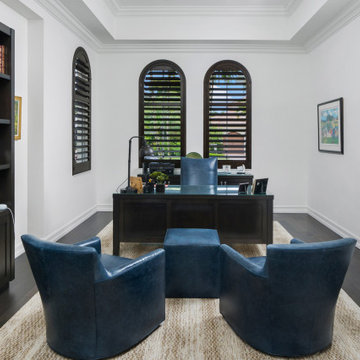
A dream home in every aspect, we resurfaced the pool and patio and focused on the indoor/outdoor living that makes Palm Beach luxury homes so desirable. This gorgeous 6000-square-foot waterfront estate features innovative design and luxurious details that blend seamlessly alongside comfort, warmth, and a lot of whimsy.
Our clients wanted a home that catered to their gregarious lifestyle which inspired us to make some nontraditional choices.
Opening a wall allowed us to install an eye-catching 360-degree bar that serves as a focal point within the open concept, delivering on the clients' desire for a home designed for fun and relaxation.
The wine cellar in the entryway is as much a bold design statement as it is a high-end lifestyle feature. It now lives where an expected coat closet once resided! Next, we eliminated the dining room entirely, turning it into a pool room while still providing plenty of seating throughout the expansive first floor.
Our clients’ lively personality is shown in many of the details of this complete transformation, inside and out.
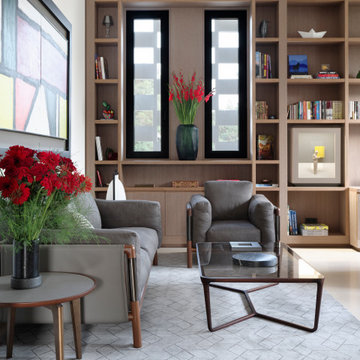
A sneak peek into the ground floor study.
ロンドンにあるラグジュアリーな広いコンテンポラリースタイルのおしゃれな書斎 (白い壁、ライムストーンの床、自立型机、ベージュの床、格子天井) の写真
ロンドンにあるラグジュアリーな広いコンテンポラリースタイルのおしゃれな書斎 (白い壁、ライムストーンの床、自立型机、ベージュの床、格子天井) の写真
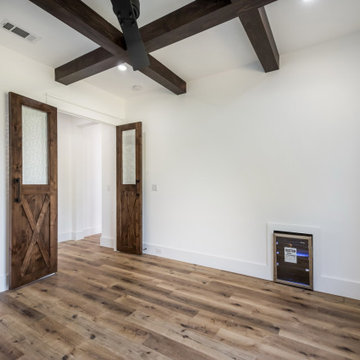
Step into the versatile first-floor office or bedroom, featuring a sophisticated coffered ceiling and a ceiling fan for comfort. A lighting array enhances the ambiance, while a unique custom door adds character. Hardwood floors exude warmth, complemented by a built-in mini fridge for convenience. Enjoy the view from the oversized window overlooking the front yard.
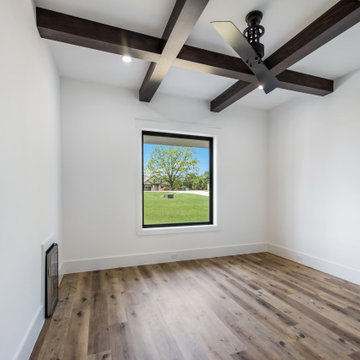
Step into the versatile first-floor office or bedroom, featuring a sophisticated coffered ceiling and a ceiling fan for comfort. A lighting array enhances the ambiance, while a unique custom door adds character. Hardwood floors exude warmth, complemented by a built-in mini fridge for convenience. Enjoy the view from the oversized window overlooking the front yard.
ラグジュアリーな広いホームオフィス・書斎 (格子天井、赤い壁、白い壁) の写真
1
