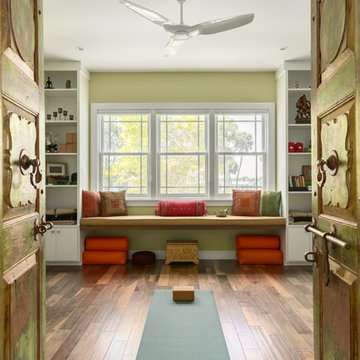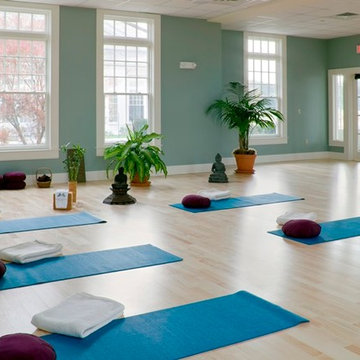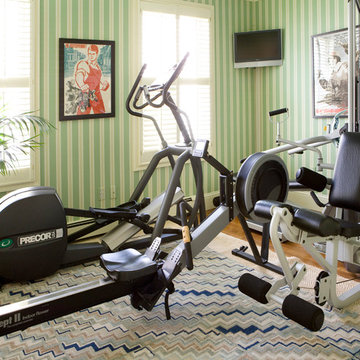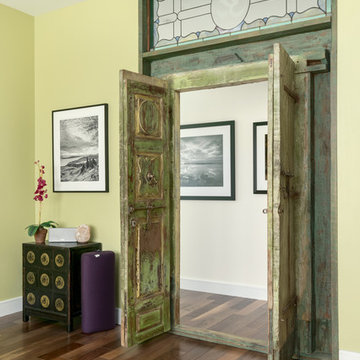小さな、巨大なホームジム (緑の壁) の写真
絞り込み:
資材コスト
並び替え:今日の人気順
写真 1〜11 枚目(全 11 枚)

A seamless combination of traditional with contemporary design elements. This elegant, approx. 1.7 acre view estate is located on Ross's premier address. Every detail has been carefully and lovingly created with design and renovations completed in the past 12 months by the same designer that created the property for Google's founder. With 7 bedrooms and 8.5 baths, this 7200 sq. ft. estate home is comprised of a main residence, large guesthouse, studio with full bath, sauna with full bath, media room, wine cellar, professional gym, 2 saltwater system swimming pools and 3 car garage. With its stately stance, 41 Upper Road appeals to those seeking to make a statement of elegance and good taste and is a true wonderland for adults and kids alike. 71 Ft. lap pool directly across from breakfast room and family pool with diving board. Chef's dream kitchen with top-of-the-line appliances, over-sized center island, custom iron chandelier and fireplace open to kitchen and dining room.
Formal Dining Room Open kitchen with adjoining family room, both opening to outside and lap pool. Breathtaking large living room with beautiful Mt. Tam views.
Master Suite with fireplace and private terrace reminiscent of Montana resort living. Nursery adjoining master bath. 4 additional bedrooms on the lower level, each with own bath. Media room, laundry room and wine cellar as well as kids study area. Extensive lawn area for kids of all ages. Organic vegetable garden overlooking entire property.
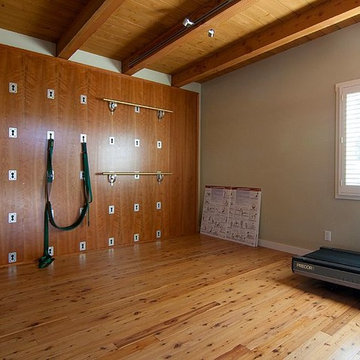
This beautiful new yoga studio was custom built in our clients back yard. It houses a complete yoga studio, as well as a new powder room. Custom wood flooring was installed as well as the latest technology yoga wall.
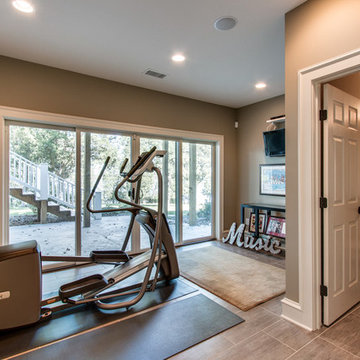
Jodi Totten, Showcase Photography
カンザスシティにある小さなトランジショナルスタイルのおしゃれなトレーニングルーム (緑の壁、磁器タイルの床) の写真
カンザスシティにある小さなトランジショナルスタイルのおしゃれなトレーニングルーム (緑の壁、磁器タイルの床) の写真
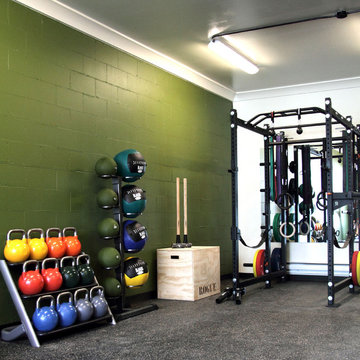
Fitness Studio created below residence in "Tin Town" in Courtenay BC. Capstone Dwellings Design-Build handled both the design and construction of the studio.
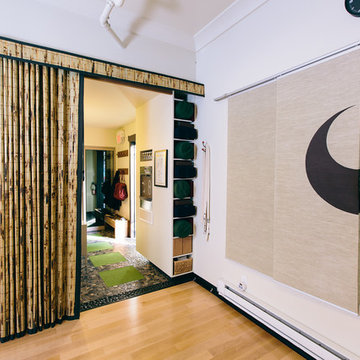
Jesse Savage - Savage Photography
カルガリーにあるお手頃価格の小さなコンテンポラリースタイルのおしゃれなヨガスタジオ (緑の壁、淡色無垢フローリング) の写真
カルガリーにあるお手頃価格の小さなコンテンポラリースタイルのおしゃれなヨガスタジオ (緑の壁、淡色無垢フローリング) の写真
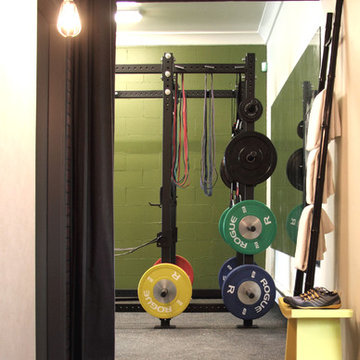
Live-Work Fitness Studio located in Tin Town in Courtenay BC. This entrance was designed with inspiration from a Japanesse garden. The main entrance floor tile flows through outdoors and to the exterior walkway and garden.
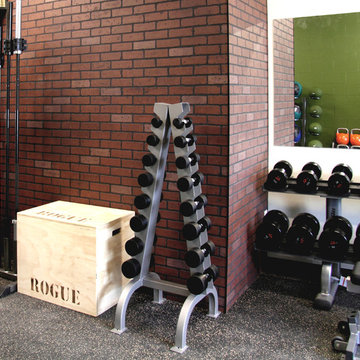
Fitness Studio created below residence in "Tin Town" in Courtenay BC. Capstone Dwellings Design-Build handled both the design and construction of the studio.
小さな、巨大なホームジム (緑の壁) の写真
1
