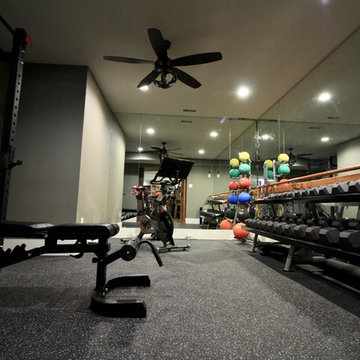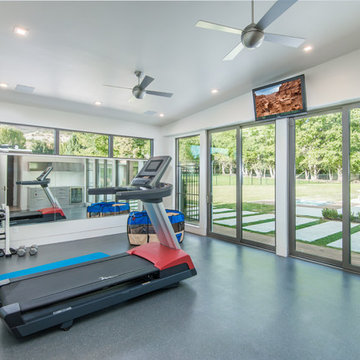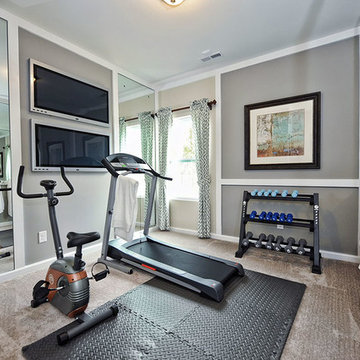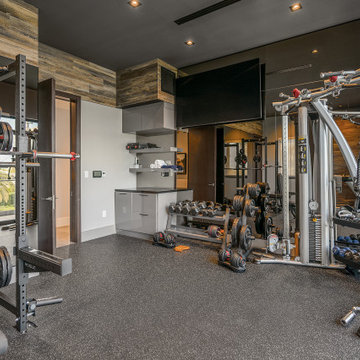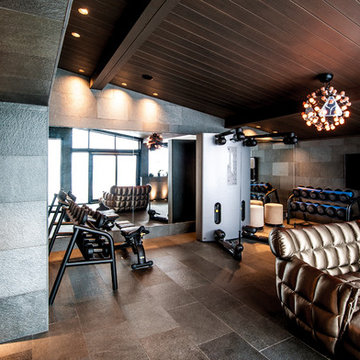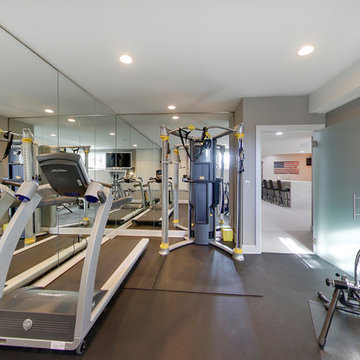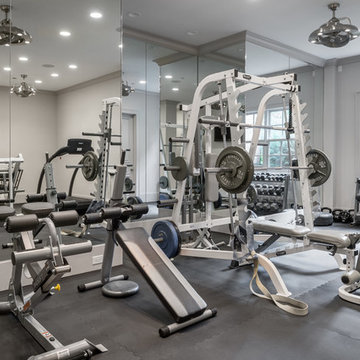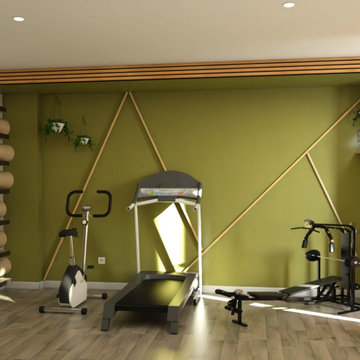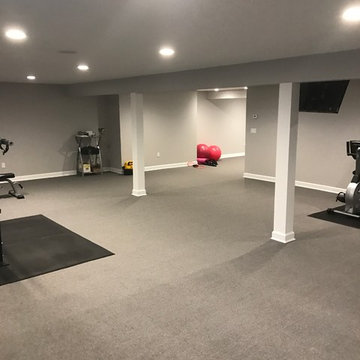ホームジム (グレーの床、グレーの壁、緑の壁) の写真
絞り込み:
資材コスト
並び替え:今日の人気順
写真 1〜20 枚目(全 72 枚)
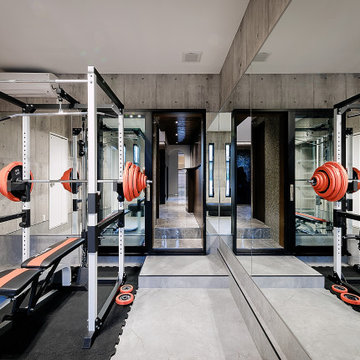
玄関ホールの脇に在るトレーニングルーム。本格的なマシンを備えたホームジムです。2階の寝室とは直接繋がっていて、タラップでそのままアクセスすることが出来ます。
神戸にあるお手頃価格の巨大なコンテンポラリースタイルのおしゃれなトレーニングルーム (グレーの壁、クッションフロア、グレーの床、クロスの天井、白い天井) の写真
神戸にあるお手頃価格の巨大なコンテンポラリースタイルのおしゃれなトレーニングルーム (グレーの壁、クッションフロア、グレーの床、クロスの天井、白い天井) の写真

Fitness Room Includes: thumping sound system, 60" flat screen TV, 2-Big Ass ceiling fans, indirect lighting, and plenty of room for exercise equipment. The yoga studio and golf swing practice rooms adjoin.
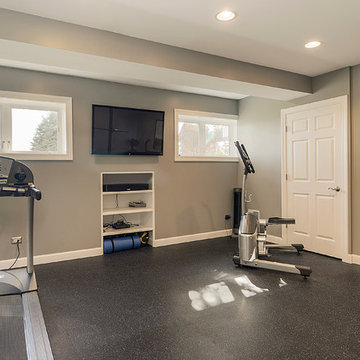
Portraits of Home by Rachael Ormond
ナッシュビルにある高級な中くらいなトランジショナルスタイルのおしゃれなトレーニングルーム (グレーの壁、グレーの床) の写真
ナッシュビルにある高級な中くらいなトランジショナルスタイルのおしゃれなトレーニングルーム (グレーの壁、グレーの床) の写真

Home Gym with cabinet drop zone, floor to ceiling mirrors, tvs, and sauna
デンバーにあるお手頃価格の中くらいなトランジショナルスタイルのおしゃれなトレーニングルーム (グレーの壁、コルクフローリング、グレーの床) の写真
デンバーにあるお手頃価格の中くらいなトランジショナルスタイルのおしゃれなトレーニングルーム (グレーの壁、コルクフローリング、グレーの床) の写真
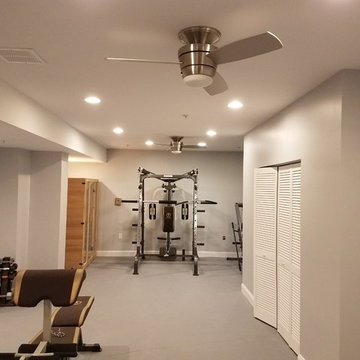
ワシントンD.C.にある広いトラディショナルスタイルのおしゃれなトレーニングルーム (グレーの壁、カーペット敷き、グレーの床) の写真
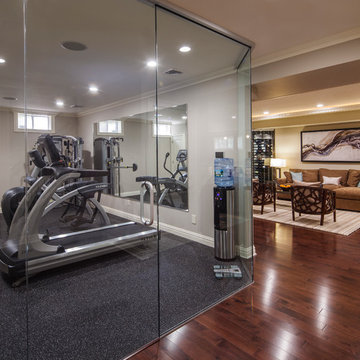
A basement renovation complete with a custom home theater, gym, seating area, full bar, and showcase wine cellar.
ニューヨークにある広いコンテンポラリースタイルのおしゃれなトレーニングルーム (グレーの壁、カーペット敷き、グレーの床) の写真
ニューヨークにある広いコンテンポラリースタイルのおしゃれなトレーニングルーム (グレーの壁、カーペット敷き、グレーの床) の写真
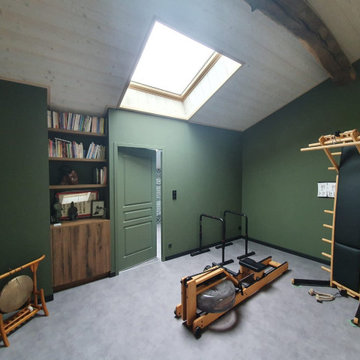
Créer un intérieur qui se marie à la bâtisse d'origine qui a 300 ans. Rénovée et embellie, elle conserve ainsi son authenticité et son charme tout en dégageant des énergies reposantes. Beaucoup de végétations et de pierres pour accompagner ce salon sur-mesure et permettre de recevoir du monde. Une salle de sport ouverte dans des tons verts et bois ainsi qu'une mezzanine ouverte et valorisée par un grand lustre et un joli poêle.
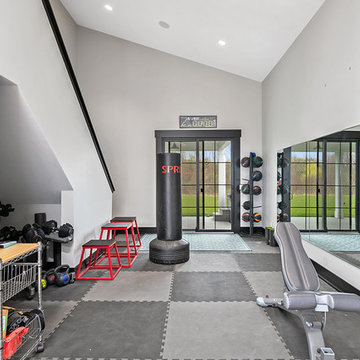
Modern Farmhouse designed for entertainment and gatherings. French doors leading into the main part of the home and trim details everywhere. Shiplap, board and batten, tray ceiling details, custom barrel tables are all part of this modern farmhouse design.
Half bath with a custom vanity. Clean modern windows. Living room has a fireplace with custom cabinets and custom barn beam mantel with ship lap above. The Master Bath has a beautiful tub for soaking and a spacious walk in shower. Front entry has a beautiful custom ceiling treatment.
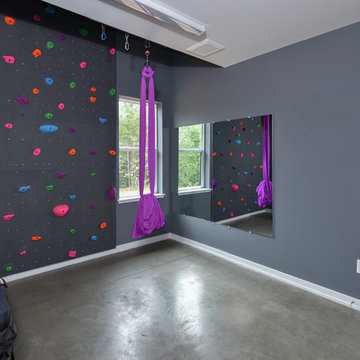
This updated modern small house plan ushers in the outdoors with its wall of windows off the great room. The open concept floor plan allows for conversation with your guests whether you are in the kitchen, dining or great room areas. The two-story great room of this house design ensures the home lives much larger than its 2115 sf of living space. The second-floor master suite with luxury bath makes this home feel like your personal retreat and the loft just off the master is open to the great room below.
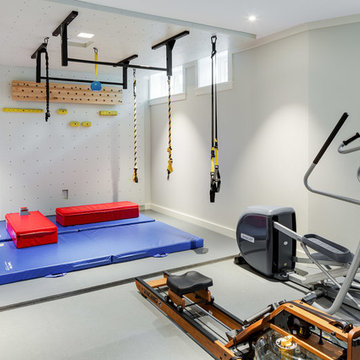
LDa Architecture & Interiors
Photographer: Greg Premru
ボストンにあるトラディショナルスタイルのおしゃれなクライミングウォール (グレーの壁、グレーの床) の写真
ボストンにあるトラディショナルスタイルのおしゃれなクライミングウォール (グレーの壁、グレーの床) の写真

This small home gym was created for weight lifting.
アトランタにあるお手頃価格の中くらいなトランジショナルスタイルのおしゃれなトレーニングルーム (グレーの壁、コンクリートの床、グレーの床) の写真
アトランタにあるお手頃価格の中くらいなトランジショナルスタイルのおしゃれなトレーニングルーム (グレーの壁、コンクリートの床、グレーの床) の写真
ホームジム (グレーの床、グレーの壁、緑の壁) の写真
1
