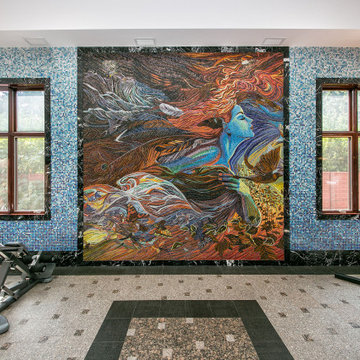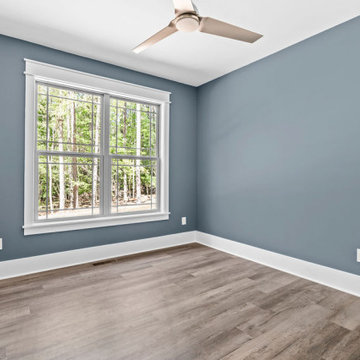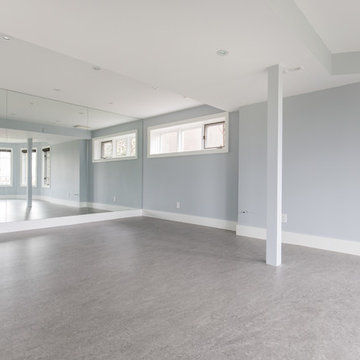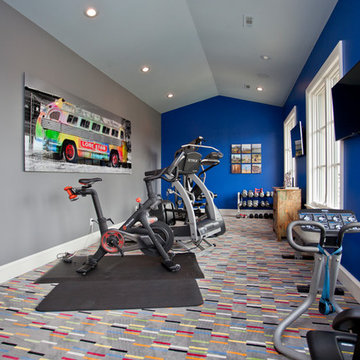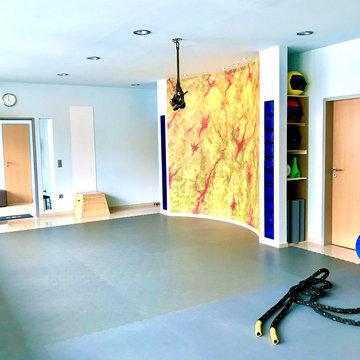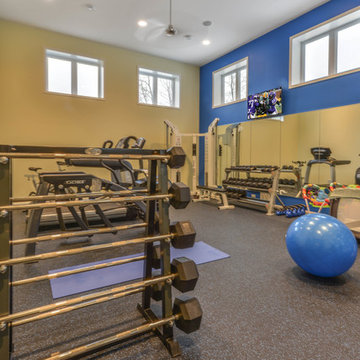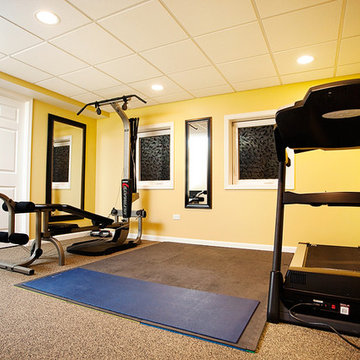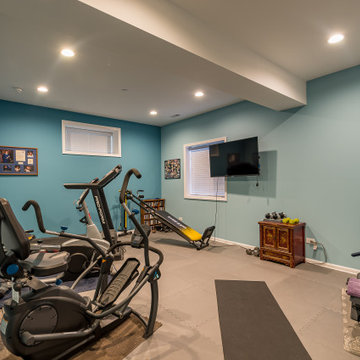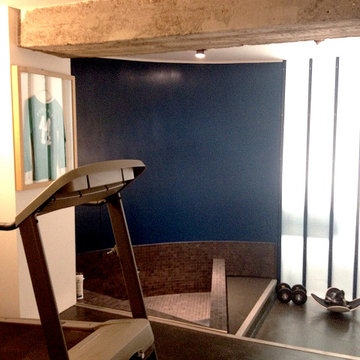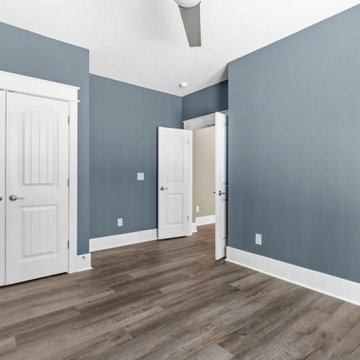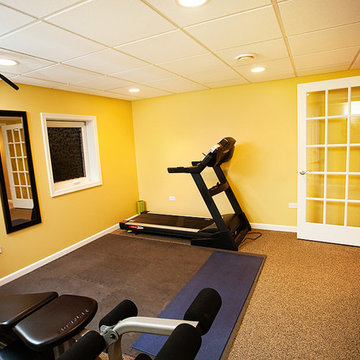多目的ジム (グレーの床、マルチカラーの床、青い壁、黄色い壁) の写真
絞り込み:
資材コスト
並び替え:今日の人気順
写真 1〜20 枚目(全 20 枚)
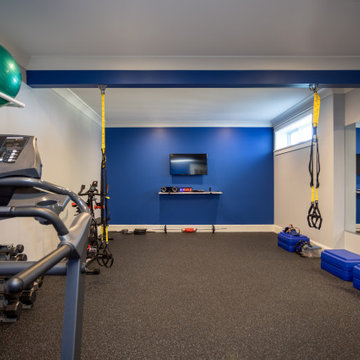
Our clients were relocating from the upper peninsula to the lower peninsula and wanted to design a retirement home on their Lake Michigan property. The topography of their lot allowed for a walk out basement which is practically unheard of with how close they are to the water. Their view is fantastic, and the goal was of course to take advantage of the view from all three levels. The positioning of the windows on the main and upper levels is such that you feel as if you are on a boat, water as far as the eye can see. They were striving for a Hamptons / Coastal, casual, architectural style. The finished product is just over 6,200 square feet and includes 2 master suites, 2 guest bedrooms, 5 bathrooms, sunroom, home bar, home gym, dedicated seasonal gear / equipment storage, table tennis game room, sauna, and bonus room above the attached garage. All the exterior finishes are low maintenance, vinyl, and composite materials to withstand the blowing sands from the Lake Michigan shoreline.
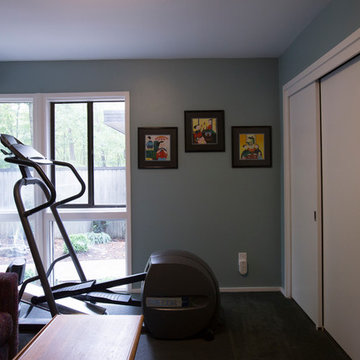
Marilyn Peryer Style House Photography
ローリーにあるお手頃価格の小さなエクレクティックスタイルのおしゃれな多目的ジム (青い壁、カーペット敷き、グレーの床) の写真
ローリーにあるお手頃価格の小さなエクレクティックスタイルのおしゃれな多目的ジム (青い壁、カーペット敷き、グレーの床) の写真
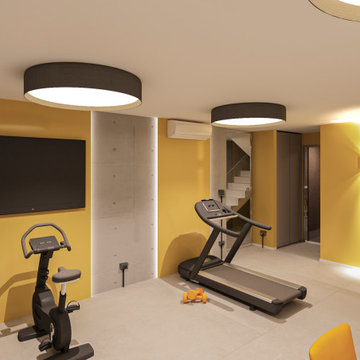
un ambiente polivalente, una palestra domestica ben contestualizzata all'interno di un locale seminterrato con funzioni multiple. La scelta del colore senape come colore di contrasto ai vari toni di grigio che caratterizzano il cromatismo del tutto.
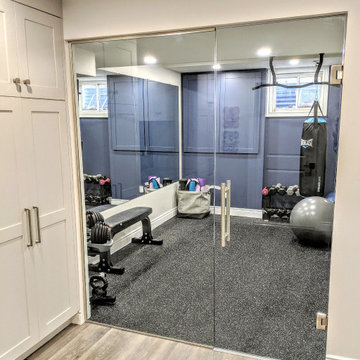
This fun work out area was incorporated into this basement renovation. The glass doors allows the light to filter through into the rest of the space.
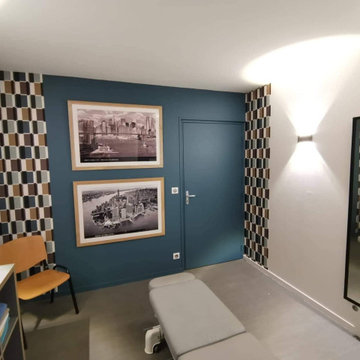
Conseil en décoration et aménagement d'une salle de soin chez un kinésithérapeute. Création d'un "sas" mettant à distance la porte. Un bleu profond habille le mur et la porte et un papier peint hyper graphique au style rétro apporte fantaisie et chaleur.
Une belle harmonie de bleus, et bruns clairs viennent réchauffer le sol gris.
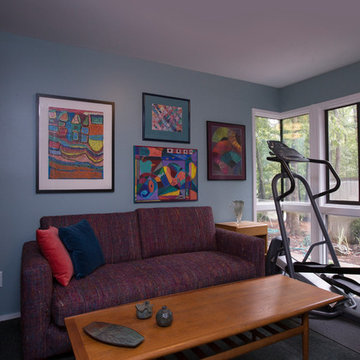
Marilyn Peryer Style House Photography
ローリーにあるお手頃価格の小さなエクレクティックスタイルのおしゃれな多目的ジム (青い壁、カーペット敷き、グレーの床) の写真
ローリーにあるお手頃価格の小さなエクレクティックスタイルのおしゃれな多目的ジム (青い壁、カーペット敷き、グレーの床) の写真
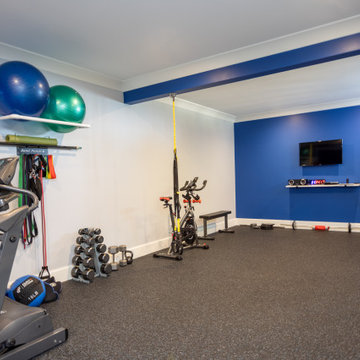
Our clients were relocating from the upper peninsula to the lower peninsula and wanted to design a retirement home on their Lake Michigan property. The topography of their lot allowed for a walk out basement which is practically unheard of with how close they are to the water. Their view is fantastic, and the goal was of course to take advantage of the view from all three levels. The positioning of the windows on the main and upper levels is such that you feel as if you are on a boat, water as far as the eye can see. They were striving for a Hamptons / Coastal, casual, architectural style. The finished product is just over 6,200 square feet and includes 2 master suites, 2 guest bedrooms, 5 bathrooms, sunroom, home bar, home gym, dedicated seasonal gear / equipment storage, table tennis game room, sauna, and bonus room above the attached garage. All the exterior finishes are low maintenance, vinyl, and composite materials to withstand the blowing sands from the Lake Michigan shoreline.
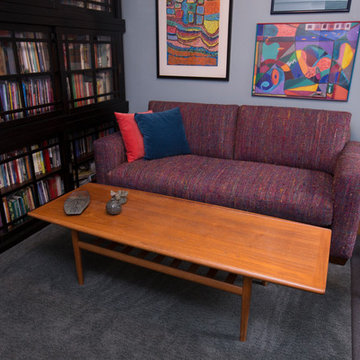
Marilyn Peryer Style House Photography
ローリーにあるお手頃価格の小さなエクレクティックスタイルのおしゃれな多目的ジム (青い壁、カーペット敷き、グレーの床) の写真
ローリーにあるお手頃価格の小さなエクレクティックスタイルのおしゃれな多目的ジム (青い壁、カーペット敷き、グレーの床) の写真
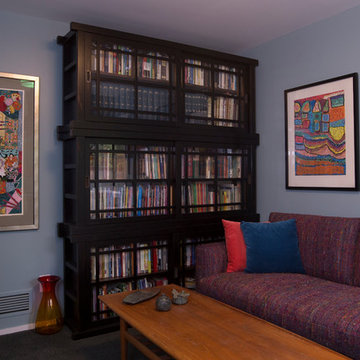
Marilyn Peryer Style House Photography
ローリーにあるお手頃価格の小さなエクレクティックスタイルのおしゃれな多目的ジム (青い壁、カーペット敷き、グレーの床) の写真
ローリーにあるお手頃価格の小さなエクレクティックスタイルのおしゃれな多目的ジム (青い壁、カーペット敷き、グレーの床) の写真
多目的ジム (グレーの床、マルチカラーの床、青い壁、黄色い壁) の写真
1
