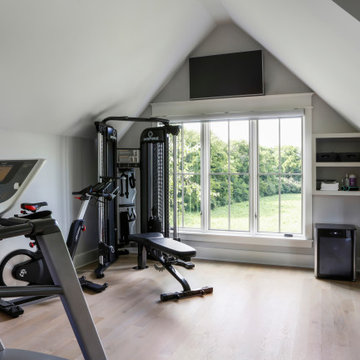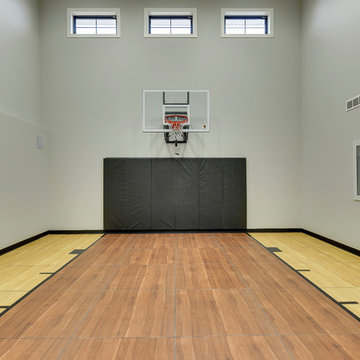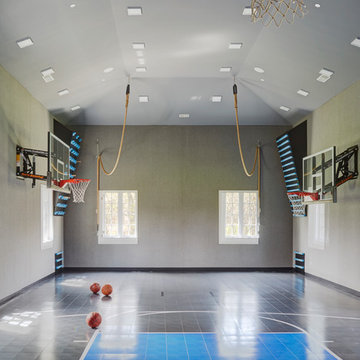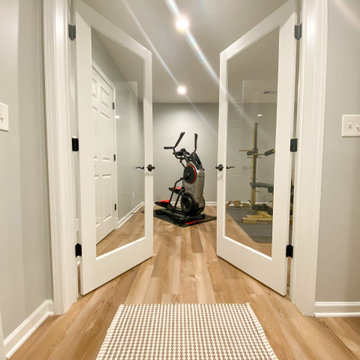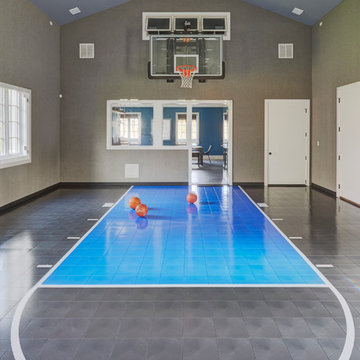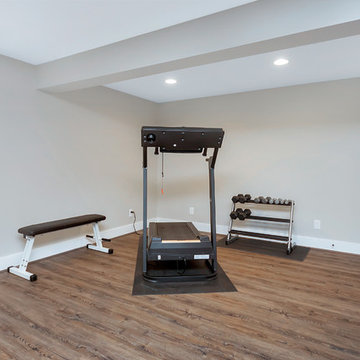ホームジム (青い床、茶色い床、グレーの壁) の写真
絞り込み:
資材コスト
並び替え:今日の人気順
写真 1〜20 枚目(全 41 枚)
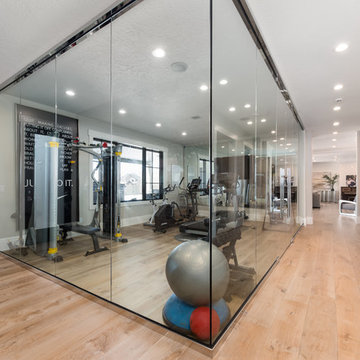
FX Home Tours
Interior Design: Osmond Design
ソルトレイクシティにある中くらいなトランジショナルスタイルのおしゃれなトレーニングルーム (グレーの壁、淡色無垢フローリング、茶色い床) の写真
ソルトレイクシティにある中くらいなトランジショナルスタイルのおしゃれなトレーニングルーム (グレーの壁、淡色無垢フローリング、茶色い床) の写真
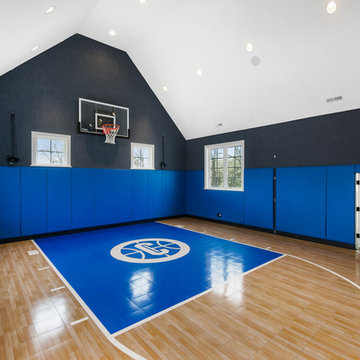
Custom Sport Court with secret room attached
シカゴにある高級な広いトランジショナルスタイルのおしゃれな室内コート (グレーの壁、淡色無垢フローリング、茶色い床) の写真
シカゴにある高級な広いトランジショナルスタイルのおしゃれな室内コート (グレーの壁、淡色無垢フローリング、茶色い床) の写真

Small exercise room has everything our homeowners need in addition to wall size mirror to watch their form. Heating and HVAC is tucked behind mirrors but with easy access should it be needed.
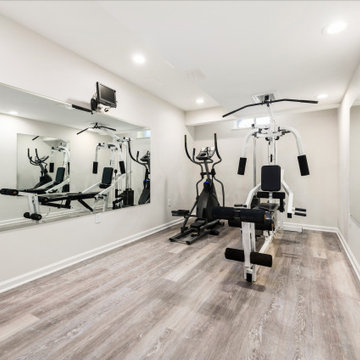
フィラデルフィアにあるお手頃価格の中くらいなトラディショナルスタイルのおしゃれなトレーニングルーム (グレーの壁、ラミネートの床、茶色い床) の写真
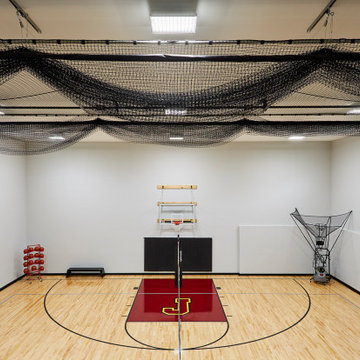
Huge sport court to practice basketball, volleyball, gymnastics, baseball or just to have fun in on a rainy day!
ミネアポリスにあるラグジュアリーな巨大なトラディショナルスタイルのおしゃれな室内コート (グレーの壁、無垢フローリング、茶色い床) の写真
ミネアポリスにあるラグジュアリーな巨大なトラディショナルスタイルのおしゃれな室内コート (グレーの壁、無垢フローリング、茶色い床) の写真
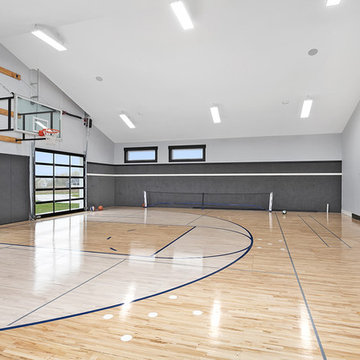
Modern Farmhouse designed for entertainment and gatherings. French doors leading into the main part of the home and trim details everywhere. Shiplap, board and batten, tray ceiling details, custom barrel tables are all part of this modern farmhouse design.
Half bath with a custom vanity. Clean modern windows. Living room has a fireplace with custom cabinets and custom barn beam mantel with ship lap above. The Master Bath has a beautiful tub for soaking and a spacious walk in shower. Front entry has a beautiful custom ceiling treatment.

Builder: John Kraemer & Sons | Architecture: Rehkamp/Larson Architects | Interior Design: Brooke Voss | Photography | Landmark Photography
ミネアポリスにあるインダストリアルスタイルのおしゃれなトレーニングルーム (グレーの壁、青い床) の写真
ミネアポリスにあるインダストリアルスタイルのおしゃれなトレーニングルーム (グレーの壁、青い床) の写真
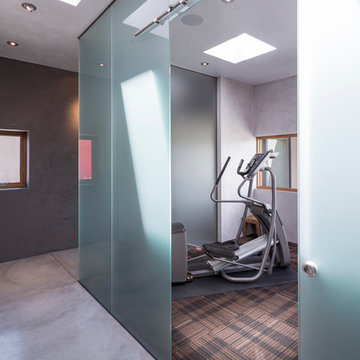
Robert Reck
アルバカーキにあるお手頃価格の中くらいなコンテンポラリースタイルのおしゃれなトレーニングルーム (グレーの壁、茶色い床、カーペット敷き) の写真
アルバカーキにあるお手頃価格の中くらいなコンテンポラリースタイルのおしゃれなトレーニングルーム (グレーの壁、茶色い床、カーペット敷き) の写真
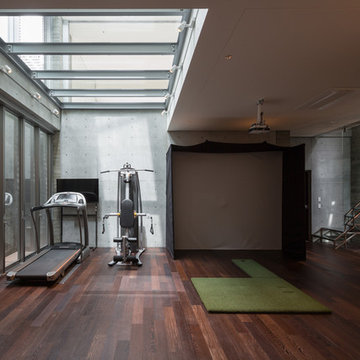
新建築写真部
東京23区にある巨大なコンテンポラリースタイルのおしゃれなトレーニングルーム (グレーの壁、濃色無垢フローリング、茶色い床) の写真
東京23区にある巨大なコンテンポラリースタイルのおしゃれなトレーニングルーム (グレーの壁、濃色無垢フローリング、茶色い床) の写真

This cozy lake cottage skillfully incorporates a number of features that would normally be restricted to a larger home design. A glance of the exterior reveals a simple story and a half gable running the length of the home, enveloping the majority of the interior spaces. To the rear, a pair of gables with copper roofing flanks a covered dining area that connects to a screened porch. Inside, a linear foyer reveals a generous staircase with cascading landing. Further back, a centrally placed kitchen is connected to all of the other main level entertaining spaces through expansive cased openings. A private study serves as the perfect buffer between the homes master suite and living room. Despite its small footprint, the master suite manages to incorporate several closets, built-ins, and adjacent master bath complete with a soaker tub flanked by separate enclosures for shower and water closet. Upstairs, a generous double vanity bathroom is shared by a bunkroom, exercise space, and private bedroom. The bunkroom is configured to provide sleeping accommodations for up to 4 people. The rear facing exercise has great views of the rear yard through a set of windows that overlook the copper roof of the screened porch below.
Builder: DeVries & Onderlinde Builders
Interior Designer: Vision Interiors by Visbeen
Photographer: Ashley Avila Photography
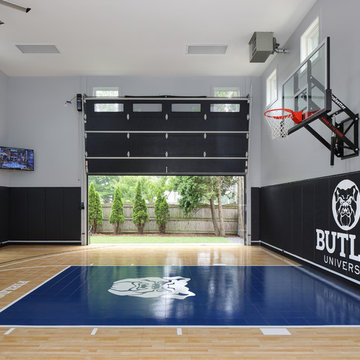
Sport Court Basketball Court
ミルウォーキーにある高級な広いトランジショナルスタイルのおしゃれな室内コート (グレーの壁、クッションフロア、青い床) の写真
ミルウォーキーにある高級な広いトランジショナルスタイルのおしゃれな室内コート (グレーの壁、クッションフロア、青い床) の写真
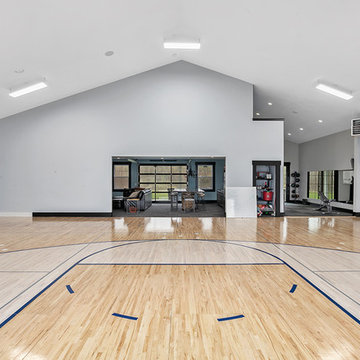
Modern Farmhouse designed for entertainment and gatherings. French doors leading into the main part of the home and trim details everywhere. Shiplap, board and batten, tray ceiling details, custom barrel tables are all part of this modern farmhouse design.
Half bath with a custom vanity. Clean modern windows. Living room has a fireplace with custom cabinets and custom barn beam mantel with ship lap above. The Master Bath has a beautiful tub for soaking and a spacious walk in shower. Front entry has a beautiful custom ceiling treatment.
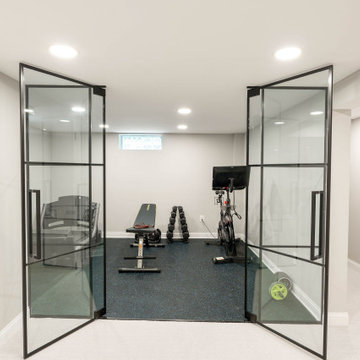
gym floor Rubber 24x24 interlock tile 3/8” thick
custom ½” glass wall, black trim w/ 2 doors
コロンバスにある高級な広いビーチスタイルのおしゃれなトレーニングルーム (グレーの壁、青い床) の写真
コロンバスにある高級な広いビーチスタイルのおしゃれなトレーニングルーム (グレーの壁、青い床) の写真
ホームジム (青い床、茶色い床、グレーの壁) の写真
1
