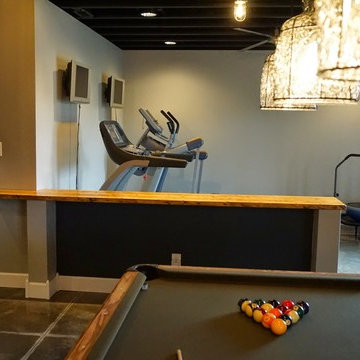小さなホームジム (コンクリートの床) の写真
絞り込み:
資材コスト
並び替え:今日の人気順
写真 1〜12 枚目(全 12 枚)
1/5

The interior of The Bunker has exposed framing and great natural light from the three skylights. With the barn doors open it is a great place to workout.
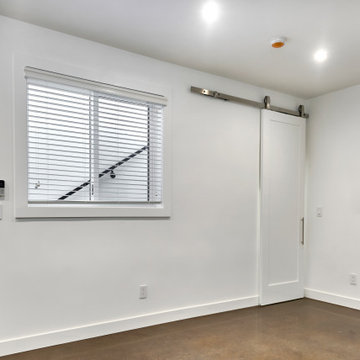
The sliding barn door leads to a storage area, cleverly taking advantage of the space beneath the exterior staircase. Polished concrete flooring stays cool and is easy to clean.

The transitional style of the interior of this remodeled shingle style home in Connecticut hits all of the right buttons for todays busy family. The sleek white and gray kitchen is the centerpiece of The open concept great room which is the perfect size for large family gatherings, but just cozy enough for a family of four to enjoy every day. The kids have their own space in addition to their small but adequate bedrooms whch have been upgraded with built ins for additional storage. The master suite is luxurious with its marble bath and vaulted ceiling with a sparkling modern light fixture and its in its own wing for additional privacy. There are 2 and a half baths in addition to the master bath, and an exercise room and family room in the finished walk out lower level.
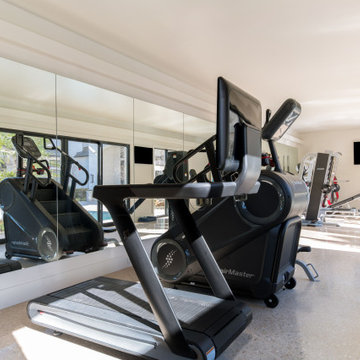
Gorgeous remodeled home gym area.
ダラスにあるラグジュアリーな小さなコンテンポラリースタイルのおしゃれな多目的ジム (ベージュの壁、コンクリートの床、グレーの床) の写真
ダラスにあるラグジュアリーな小さなコンテンポラリースタイルのおしゃれな多目的ジム (ベージュの壁、コンクリートの床、グレーの床) の写真
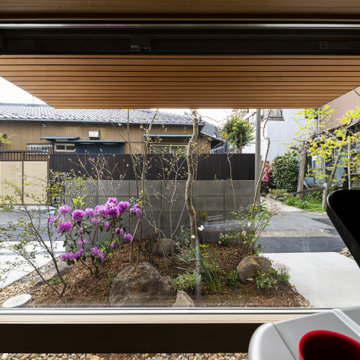
土間を掘り込んだトレーニングと音楽用のスペースからは庭が楽しめる
東京23区にある低価格の小さな北欧スタイルのおしゃれな多目的ジム (グレーの壁、コンクリートの床、グレーの床、ベージュの天井) の写真
東京23区にある低価格の小さな北欧スタイルのおしゃれな多目的ジム (グレーの壁、コンクリートの床、グレーの床、ベージュの天井) の写真

This beautiful MossCreek custom designed home is very unique in that it features the rustic styling that MossCreek is known for, while also including stunning midcentury interior details and elements. The clients wanted a mountain home that blended in perfectly with its surroundings, but also served as a reminder of their primary residence in Florida. Perfectly blended together, the result is another MossCreek home that accurately reflects a client's taste.
Custom Home Design by MossCreek.
Construction by Rick Riddle.
Photography by Dustin Peck Photography.
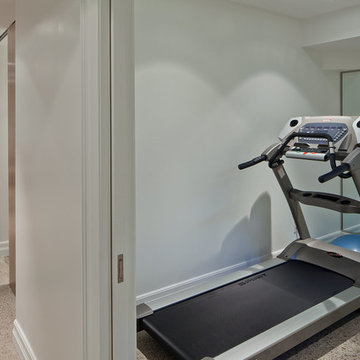
Peter Sellar - photoklik.com
トロントにある小さなコンテンポラリースタイルのおしゃれな多目的ジム (白い壁、コンクリートの床) の写真
トロントにある小さなコンテンポラリースタイルのおしゃれな多目的ジム (白い壁、コンクリートの床) の写真
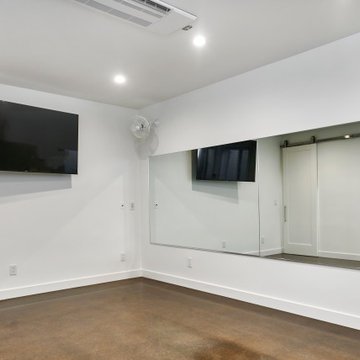
A wall of mirrors offers feedback during a workout, and reflects light from the opposite windows. Wall mounted fans circulate the air, and a wall-mounted tv offers distraction from a cardio workout.
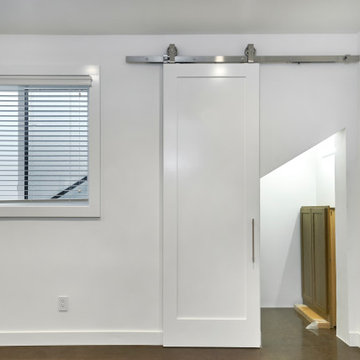
The sliding barn door leads to a storage area, cleverly taking advantage of the space beneath the exterior staircase. Polished concrete flooring stays cool and is easy to clean.
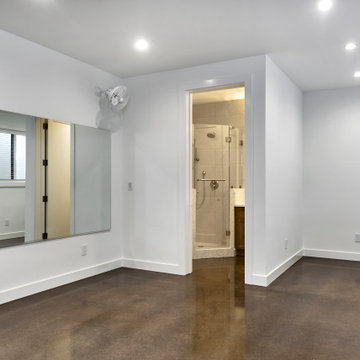
Polished concrete flooring stays cool and is easy to clean. Wall-mounted mirrors provide feedback during a workout and reflect light from the opposite windows.
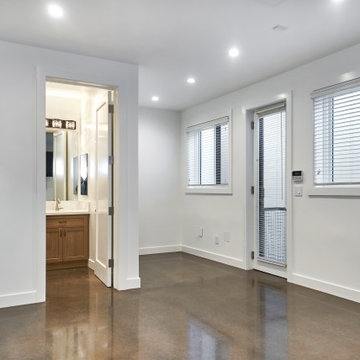
This finished basement with adjoining bath is the perfect spot for a workout room or office. Below ground, it is bound to keep cool in the summer. Ample windows and interior lighting keep the space bright and welcoming.
小さなホームジム (コンクリートの床) の写真
1
