ホームジム (コンクリートの床、リノリウムの床、合板フローリング、茶色い壁) の写真
絞り込み:
資材コスト
並び替え:今日の人気順
写真 1〜13 枚目(全 13 枚)
1/5
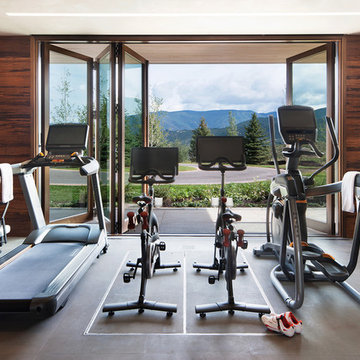
David O. Marlow Photography
デンバーにあるラスティックスタイルのおしゃれなホームジム (茶色い壁、コンクリートの床、グレーの床) の写真
デンバーにあるラスティックスタイルのおしゃれなホームジム (茶色い壁、コンクリートの床、グレーの床) の写真

The interior of The Bunker has exposed framing and great natural light from the three skylights. With the barn doors open it is a great place to workout.
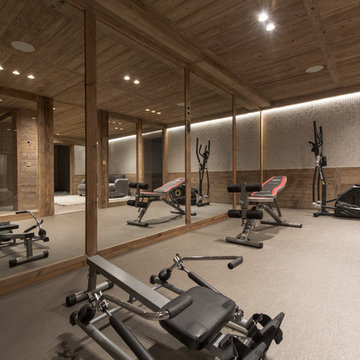
Salle de sport
/ Réalisation et conception par Refuge
/ Daniel Durand photographe
リヨンにあるラグジュアリーな広いラスティックスタイルのおしゃれな多目的ジム (茶色い壁、リノリウムの床、マルチカラーの床) の写真
リヨンにあるラグジュアリーな広いラスティックスタイルのおしゃれな多目的ジム (茶色い壁、リノリウムの床、マルチカラーの床) の写真
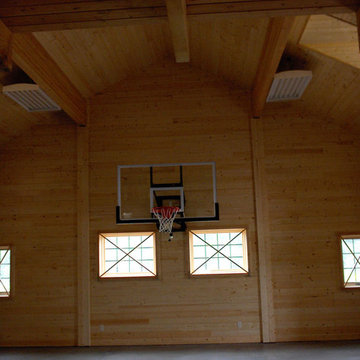
Finished indoor gym with basketball hoop.
他の地域にある高級な広いラスティックスタイルのおしゃれな室内コート (茶色い壁、コンクリートの床) の写真
他の地域にある高級な広いラスティックスタイルのおしゃれな室内コート (茶色い壁、コンクリートの床) の写真

Builder: AVB Inc.
Interior Design: Vision Interiors by Visbeen
Photographer: Ashley Avila Photography
The Holloway blends the recent revival of mid-century aesthetics with the timelessness of a country farmhouse. Each façade features playfully arranged windows tucked under steeply pitched gables. Natural wood lapped siding emphasizes this homes more modern elements, while classic white board & batten covers the core of this house. A rustic stone water table wraps around the base and contours down into the rear view-out terrace.
Inside, a wide hallway connects the foyer to the den and living spaces through smooth case-less openings. Featuring a grey stone fireplace, tall windows, and vaulted wood ceiling, the living room bridges between the kitchen and den. The kitchen picks up some mid-century through the use of flat-faced upper and lower cabinets with chrome pulls. Richly toned wood chairs and table cap off the dining room, which is surrounded by windows on three sides. The grand staircase, to the left, is viewable from the outside through a set of giant casement windows on the upper landing. A spacious master suite is situated off of this upper landing. Featuring separate closets, a tiled bath with tub and shower, this suite has a perfect view out to the rear yard through the bedrooms rear windows. All the way upstairs, and to the right of the staircase, is four separate bedrooms. Downstairs, under the master suite, is a gymnasium. This gymnasium is connected to the outdoors through an overhead door and is perfect for athletic activities or storing a boat during cold months. The lower level also features a living room with view out windows and a private guest suite.
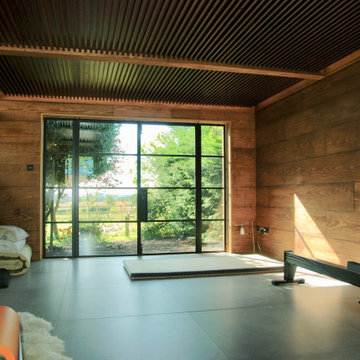
A safe place for out-of-hours working, exercise & sleeping, this garden retreat was slotted into the corner of the garden. It utilises the existing stone arch as its entrance and is part of the garden as soon as built. Tatami-mat proportions were used, and a number of forms were explored before the final solution emerged.
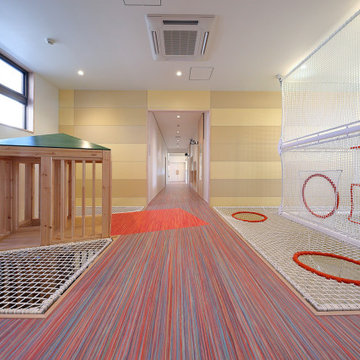
2階廊下です。タワー遊具やネット遊具から1階に下がることもできます。
大阪にあるお手頃価格の中くらいなモダンスタイルのおしゃれなクライミングウォール (茶色い壁、リノリウムの床、ピンクの床、クロスの天井、白い天井) の写真
大阪にあるお手頃価格の中くらいなモダンスタイルのおしゃれなクライミングウォール (茶色い壁、リノリウムの床、ピンクの床、クロスの天井、白い天井) の写真

Builder: AVB Inc.
Interior Design: Vision Interiors by Visbeen
Photographer: Ashley Avila Photography
The Holloway blends the recent revival of mid-century aesthetics with the timelessness of a country farmhouse. Each façade features playfully arranged windows tucked under steeply pitched gables. Natural wood lapped siding emphasizes this homes more modern elements, while classic white board & batten covers the core of this house. A rustic stone water table wraps around the base and contours down into the rear view-out terrace.
Inside, a wide hallway connects the foyer to the den and living spaces through smooth case-less openings. Featuring a grey stone fireplace, tall windows, and vaulted wood ceiling, the living room bridges between the kitchen and den. The kitchen picks up some mid-century through the use of flat-faced upper and lower cabinets with chrome pulls. Richly toned wood chairs and table cap off the dining room, which is surrounded by windows on three sides. The grand staircase, to the left, is viewable from the outside through a set of giant casement windows on the upper landing. A spacious master suite is situated off of this upper landing. Featuring separate closets, a tiled bath with tub and shower, this suite has a perfect view out to the rear yard through the bedrooms rear windows. All the way upstairs, and to the right of the staircase, is four separate bedrooms. Downstairs, under the master suite, is a gymnasium. This gymnasium is connected to the outdoors through an overhead door and is perfect for athletic activities or storing a boat during cold months. The lower level also features a living room with view out windows and a private guest suite.
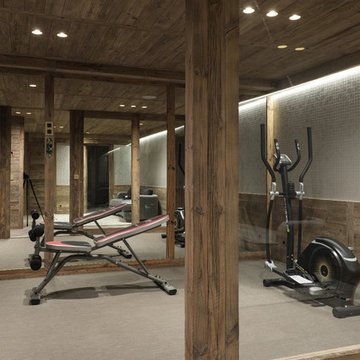
Salle de sport
/ Réalisation et conception par Refuge
/ Daniel Durand photographe
リヨンにあるラグジュアリーな広いラスティックスタイルのおしゃれな多目的ジム (茶色い壁、リノリウムの床、マルチカラーの床) の写真
リヨンにあるラグジュアリーな広いラスティックスタイルのおしゃれな多目的ジム (茶色い壁、リノリウムの床、マルチカラーの床) の写真
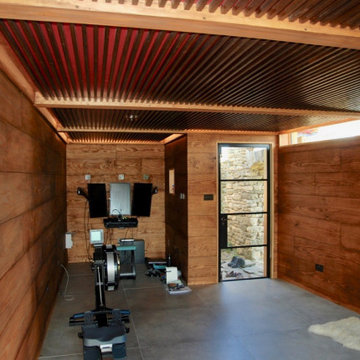
A safe place for out-of-hours working, exercise & sleeping, this garden retreat was slotted into the corner of the garden. It utilises the existing stone arch as its entrance and is part of the garden as soon as built. Tatami-mat proportions were used, and a number of forms were explored before the final solution emerged.
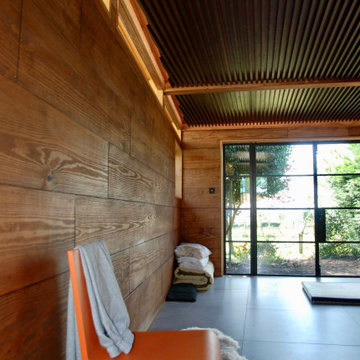
A safe place for out-of-hours working, exercise & sleeping, this garden retreat was slotted into the corner of the garden. It utilises the existing stone arch as its entrance and is part of the garden as soon as built. Tatami-mat proportions were used, and a number of forms were explored before the final solution emerged.
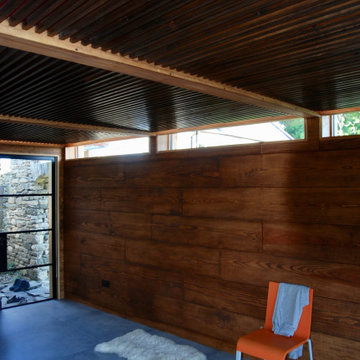
A safe place for out-of-hours working, exercise & sleeping, this garden retreat was slotted into the corner of the garden. It utilises the existing stone arch as its entrance and is part of the garden as soon as built. Tatami-mat proportions were used, and a number of forms were explored before the final solution emerged.
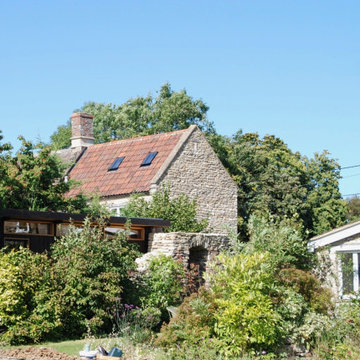
A safe place for out-of-hours working, exercise & sleeping, this garden retreat was slotted into the corner of the garden. It utilises the existing stone arch as its entrance and is part of the garden as soon as built. Tatami-mat proportions were used, and a number of forms were explored before the final solution emerged.
ホームジム (コンクリートの床、リノリウムの床、合板フローリング、茶色い壁) の写真
1