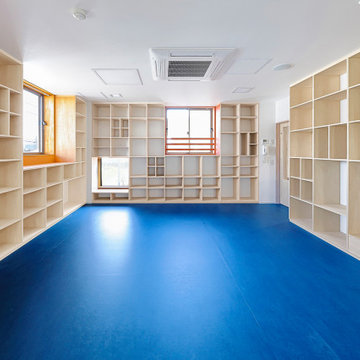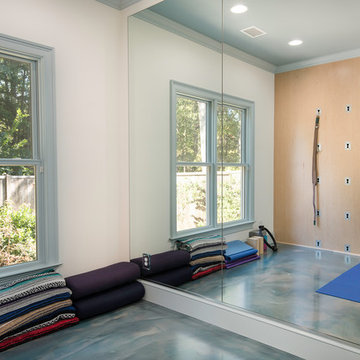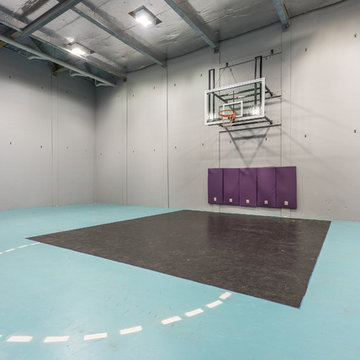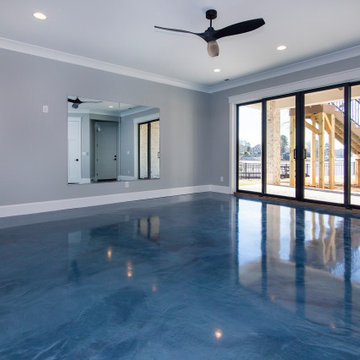ホームジム (コンクリートの床、リノリウムの床、無垢フローリング、青い床) の写真
絞り込み:
資材コスト
並び替え:今日の人気順
写真 1〜5 枚目(全 5 枚)
1/5

Pool house with entertaining/living space, sauna and yoga room. This 800 square foot space has a kitchenette with quartz counter tops and hidden outlets, and a bathroom with a porcelain tiled shower. The concrete floors are stained in blue swirls to match the color of water, peacefully connecting the outdoor space to the indoor living space. The 16 foot sliding glass doors open the pool house to the pool.
Photo credit: Alvaro Santistevan
Interior Design: Kate Lynch
Building Design: Hodge Design & Remodeling

いろいろなサイズの本が収納できる図書室です。
大阪にある低価格の中くらいなモダンスタイルのおしゃれなホームジム (白い壁、リノリウムの床、青い床、クロスの天井、白い天井) の写真
大阪にある低価格の中くらいなモダンスタイルのおしゃれなホームジム (白い壁、リノリウムの床、青い床、クロスの天井、白い天井) の写真

Pool house with entertaining/living space, sauna and yoga room. This 800 square foot space has a kitchenette with quartz counter tops and hidden outlets, and a bathroom with a porcelain tiled shower. The concrete floors are stained in blue swirls to match the color of water, peacefully connecting the outdoor space to the indoor living space. The 16 foot sliding glass doors open the pool house to the pool.
Photo credit: Alvaro Santistevan
Interior Design: Kate Lynch
Building Design: Hodge Design & Remodeling
ホームジム (コンクリートの床、リノリウムの床、無垢フローリング、青い床) の写真
1

